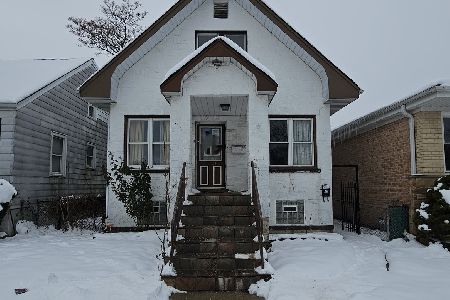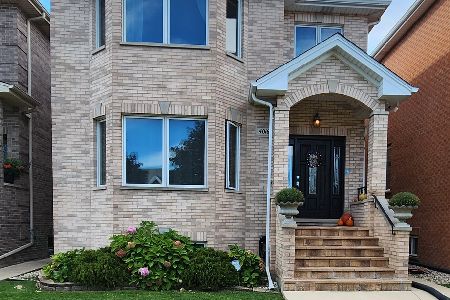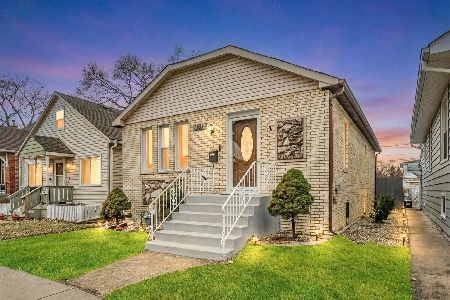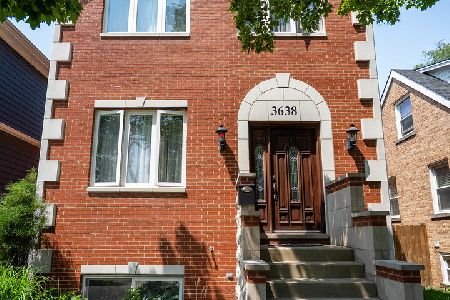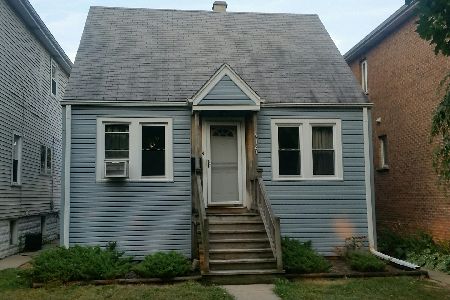4119 Olcott Avenue, Norridge, Illinois 60706
$490,000
|
Sold
|
|
| Status: | Closed |
| Sqft: | 3,000 |
| Cost/Sqft: | $163 |
| Beds: | 3 |
| Baths: | 4 |
| Year Built: | 2001 |
| Property Taxes: | $8,394 |
| Days On Market: | 1832 |
| Lot Size: | 0,09 |
Description
Gorgeous 2 story home with 4 bedrooms (1 in lower level) located in a highly desirable Ridgewood School District. This freshly painted move-in ready home built in 2001 has 3 living levels that will delight for years to come. The 1st-floor level is open and airy and includes a gas fireplace, the kitchen and dining area is spacious and lends themselves to today's modern family activities. Hardwood floors throughout 1st and 2nd floor. The kitchen boasts 42-inch cabinets, spacious granite counters, stainless steel appliances, an island with with space for seating, and plenty of space for entertaining. The primary bedroom suite includes a vaulted ceiling, a walk-in closet, a second closet and a sumptuous bath with a separate shower and whirlpool tub. The lower level includes a finished family room 4th bedroom, a full bath, and a spacious closet and the laundry room. 2 furnaces, 1 for 2nd floor(in attic) and 1 for 1st floor and lower level). Summertime activities include an above ground heated pool to provide many hours of fun. Great location near schools, expressways, blue line, O'Hare Airport, shopping malls, etc. Close to Chicago, yet all the amenities of Norridge and surrounding areas. Perfect home for your family nest for work from home.
Property Specifics
| Single Family | |
| — | |
| — | |
| 2001 | |
| — | |
| — | |
| No | |
| 0.09 |
| Cook | |
| — | |
| 0 / Not Applicable | |
| — | |
| — | |
| — | |
| 10972065 | |
| 12134070110000 |
Nearby Schools
| NAME: | DISTRICT: | DISTANCE: | |
|---|---|---|---|
|
Grade School
James Giles Elementary School |
80 | — | |
|
Middle School
James Giles Elementary School |
80 | Not in DB | |
|
High School
Ridgewood Comm High School |
234 | Not in DB | |
Property History
| DATE: | EVENT: | PRICE: | SOURCE: |
|---|---|---|---|
| 9 Apr, 2021 | Sold | $490,000 | MRED MLS |
| 11 Feb, 2021 | Under contract | $490,000 | MRED MLS |
| — | Last price change | $500,000 | MRED MLS |
| 15 Jan, 2021 | Listed for sale | $500,000 | MRED MLS |
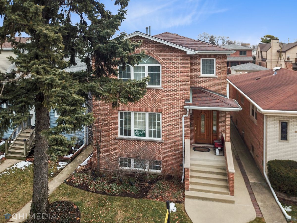
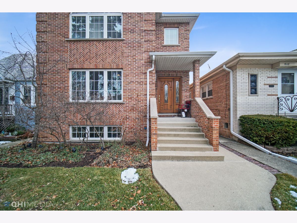
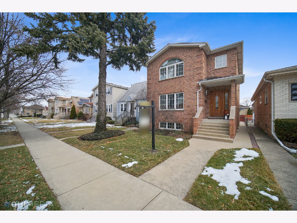
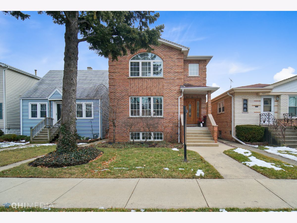
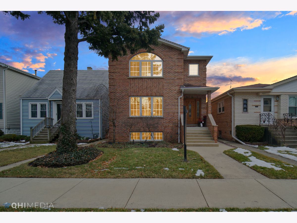
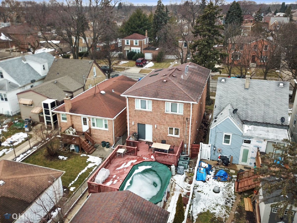
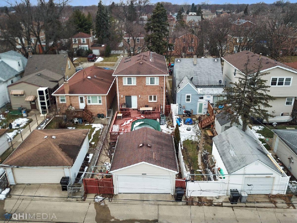
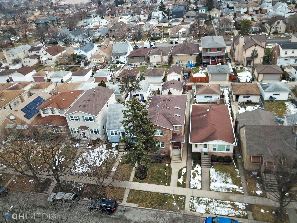
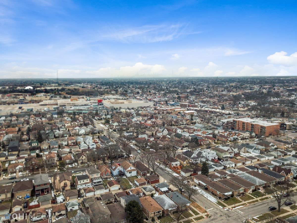
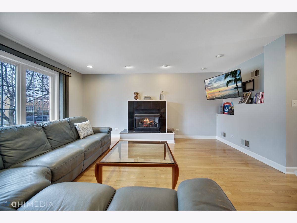
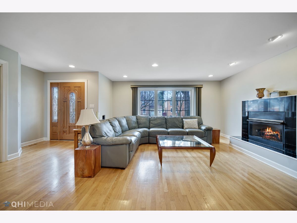
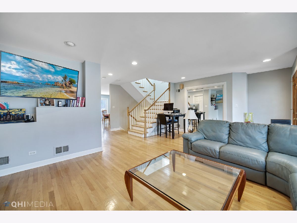
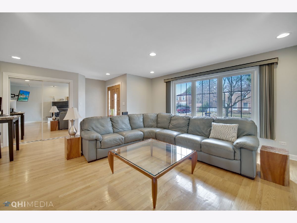
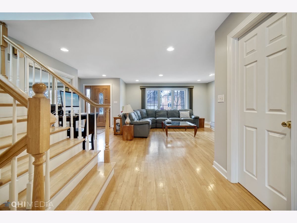
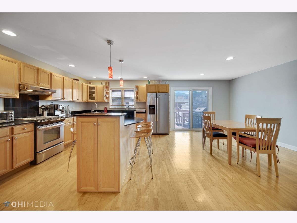
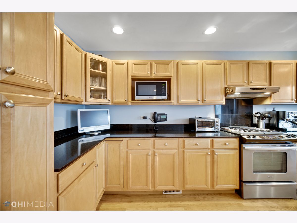
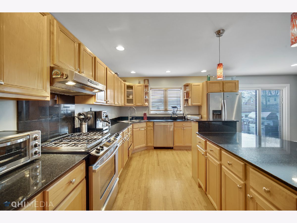
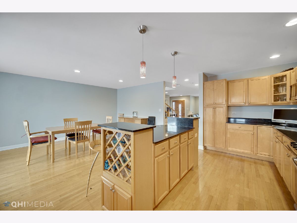
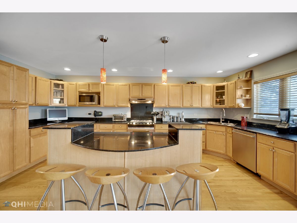
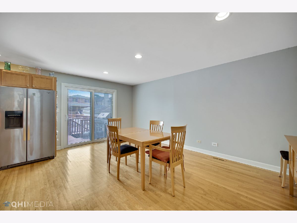
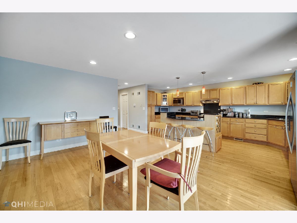
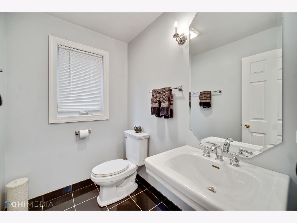
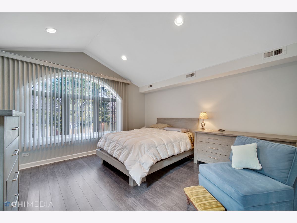
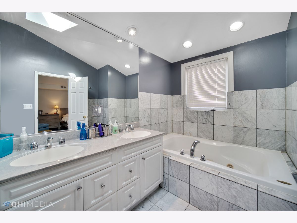
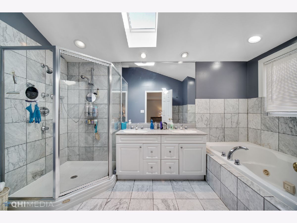
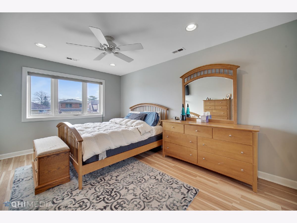
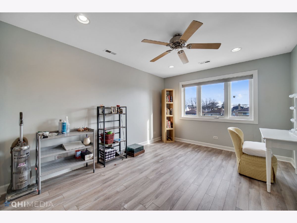
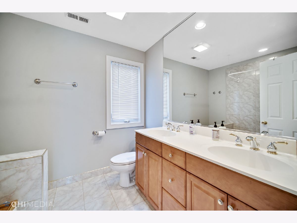
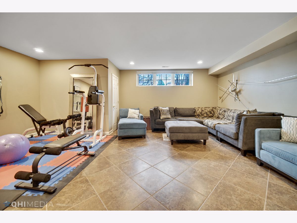
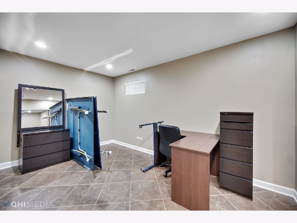
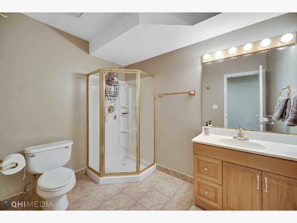
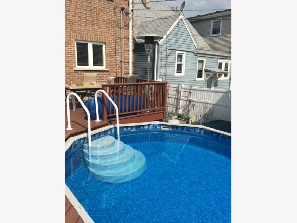
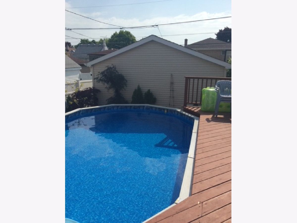
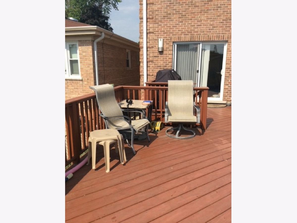
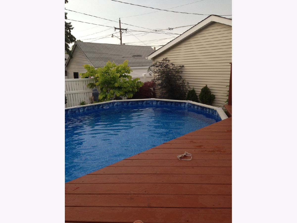
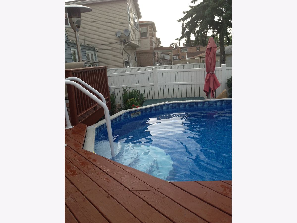
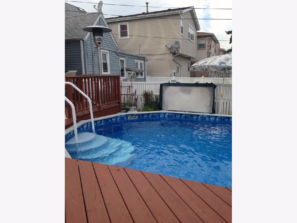
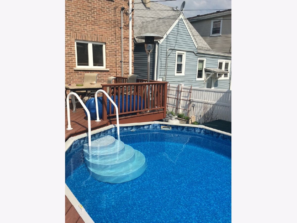
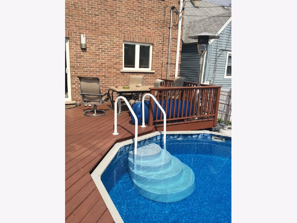
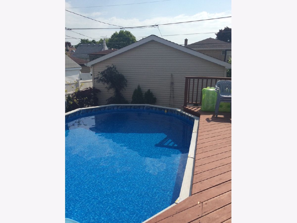
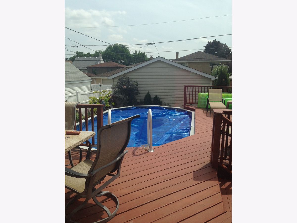
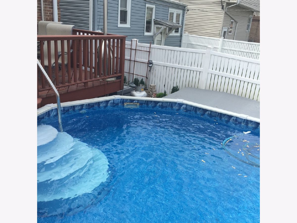
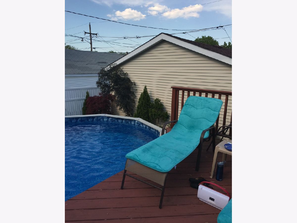
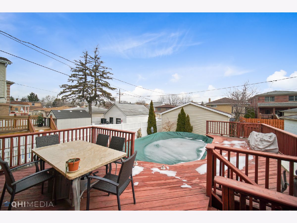
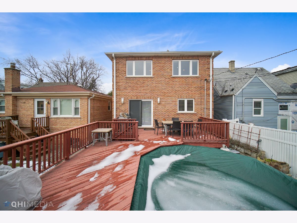
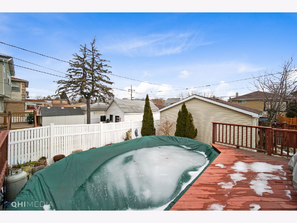
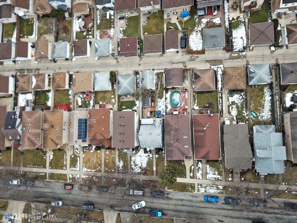
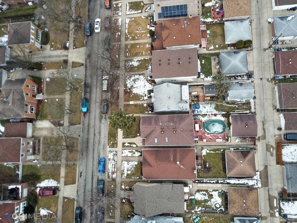
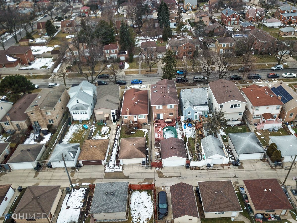
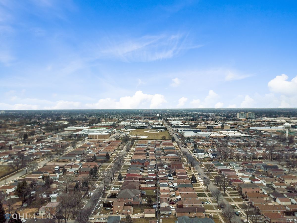
Room Specifics
Total Bedrooms: 4
Bedrooms Above Ground: 3
Bedrooms Below Ground: 1
Dimensions: —
Floor Type: —
Dimensions: —
Floor Type: —
Dimensions: —
Floor Type: —
Full Bathrooms: 4
Bathroom Amenities: Whirlpool,Separate Shower,Double Sink,Soaking Tub
Bathroom in Basement: 1
Rooms: —
Basement Description: Finished
Other Specifics
| 2 | |
| — | |
| Off Alley | |
| — | |
| — | |
| 30 X 125 | |
| Pull Down Stair | |
| — | |
| — | |
| — | |
| Not in DB | |
| — | |
| — | |
| — | |
| — |
Tax History
| Year | Property Taxes |
|---|---|
| 2021 | $8,394 |
Contact Agent
Nearby Similar Homes
Nearby Sold Comparables
Contact Agent
Listing Provided By
Baird & Warner

