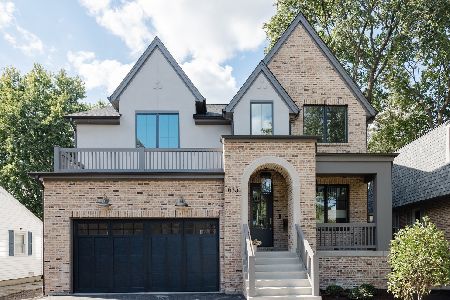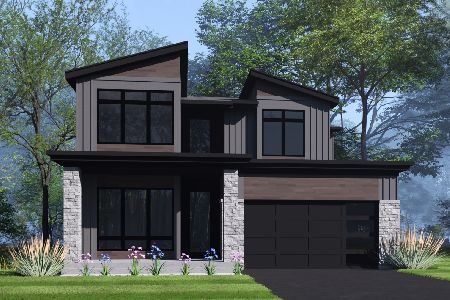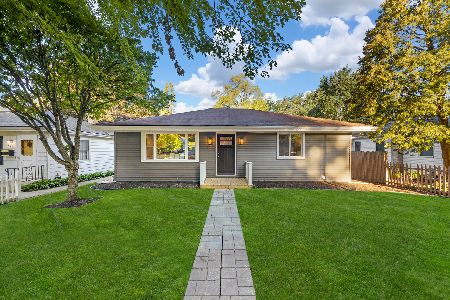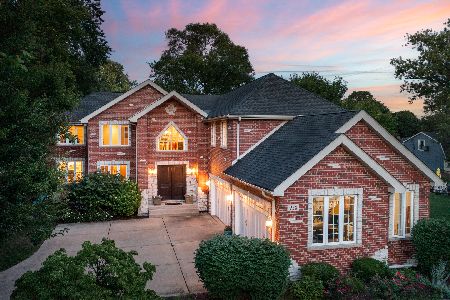412 11th Avenue, Naperville, Illinois 60563
$427,000
|
Sold
|
|
| Status: | Closed |
| Sqft: | 2,108 |
| Cost/Sqft: | $209 |
| Beds: | 4 |
| Baths: | 3 |
| Year Built: | 1967 |
| Property Taxes: | $9,092 |
| Days On Market: | 2031 |
| Lot Size: | 0,24 |
Description
Welcome home! Two Story updated home located in Saybrook! Over 2700 square feet of finished space. Pride of ownership throughout this light and bright home. Recent whole home improvements include new siding, new windows, new roof, new HVAC, freshly painted, beautiful refinished hardwood flooring, updated half bath and upstairs hall bath with today's trends. First floor highlights feature large kitchen that opens to family room. Family room features brick fireplace, built in shelving and access to backyard. Additional highlights include half bath, living room, dining room and beautiful staircase leading to second floor. Second floor features 4 large bedrooms, including a master suite with great closet space and private ensuite. Finished basement with rec room, work area and plenty of storage. Private backyard featuring mature landscaping, deck and plenty of yard! Saybrook is a pool/tennis community within minutes of Downton Naperville, train station, shopping and expressway. Acclaimed Naperville School District 203 with Naperville North High School. All schools within minutes of home.
Property Specifics
| Single Family | |
| — | |
| — | |
| 1967 | |
| Full | |
| — | |
| No | |
| 0.24 |
| Du Page | |
| Saybrook | |
| — / Not Applicable | |
| None | |
| Lake Michigan | |
| Public Sewer | |
| 10772119 | |
| 0807311003 |
Nearby Schools
| NAME: | DISTRICT: | DISTANCE: | |
|---|---|---|---|
|
Grade School
Beebe Elementary School |
203 | — | |
|
Middle School
Jefferson Junior High School |
203 | Not in DB | |
|
High School
Naperville North High School |
203 | Not in DB | |
Property History
| DATE: | EVENT: | PRICE: | SOURCE: |
|---|---|---|---|
| 21 Aug, 2020 | Sold | $427,000 | MRED MLS |
| 16 Jul, 2020 | Under contract | $439,900 | MRED MLS |
| 7 Jul, 2020 | Listed for sale | $439,900 | MRED MLS |
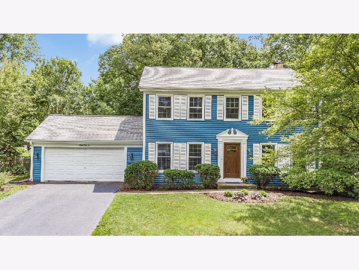
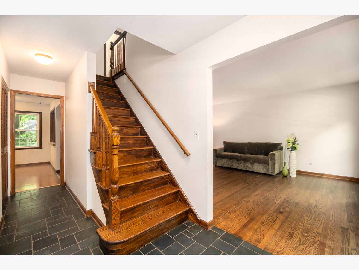
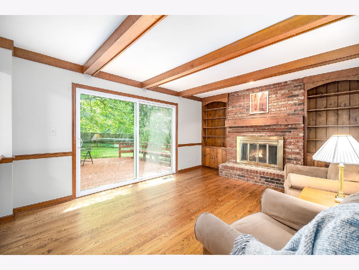
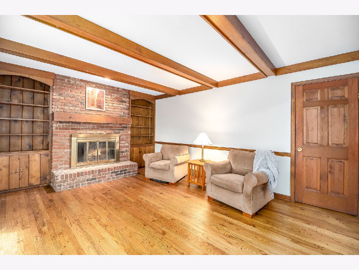
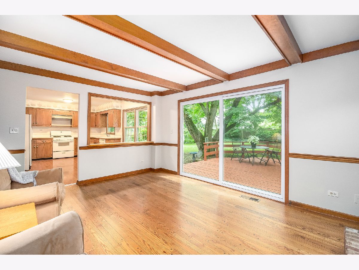
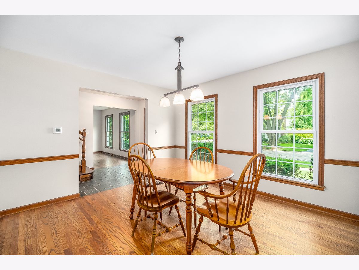
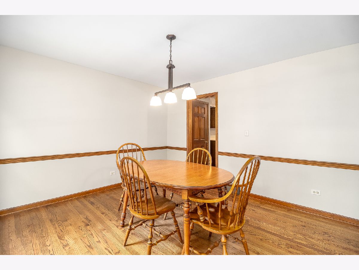
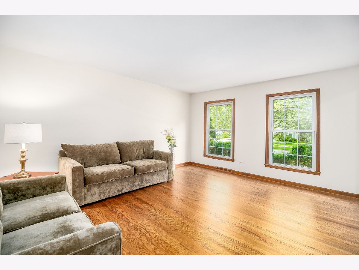
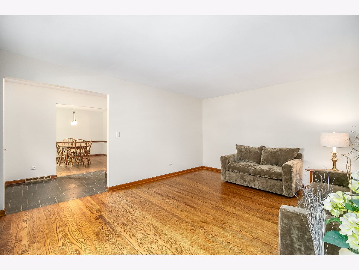
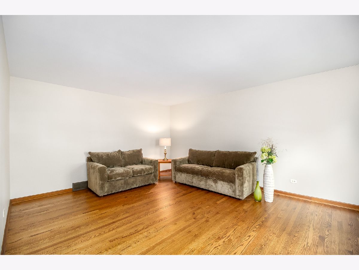
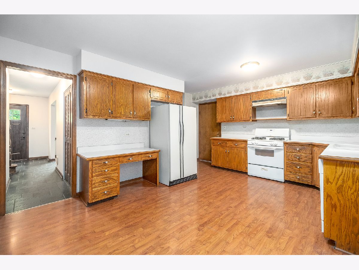
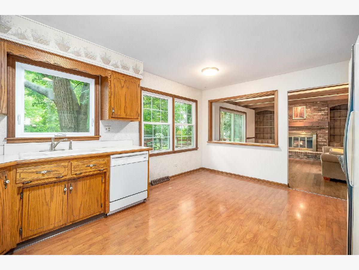
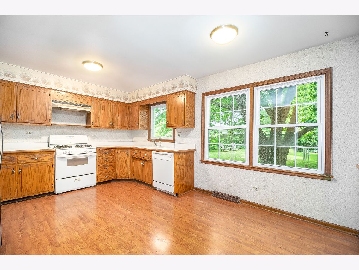
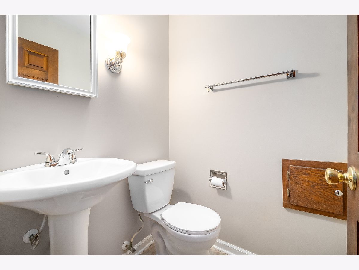
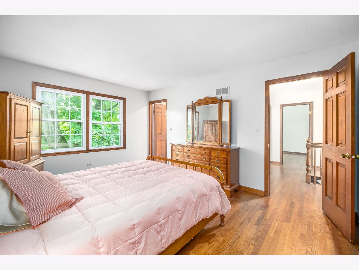
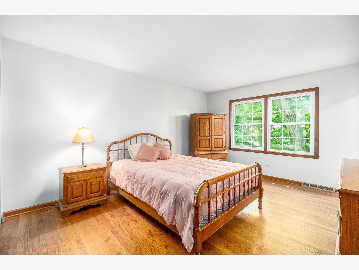
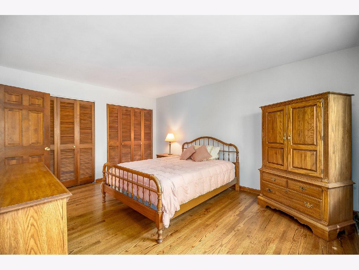
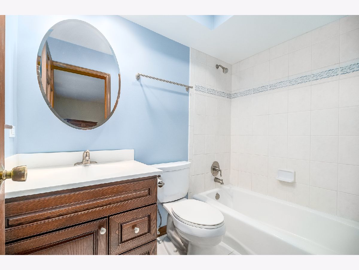
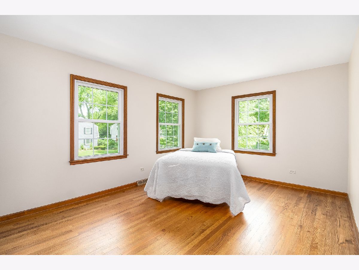
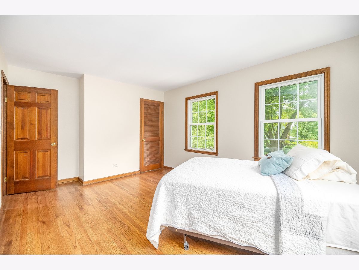
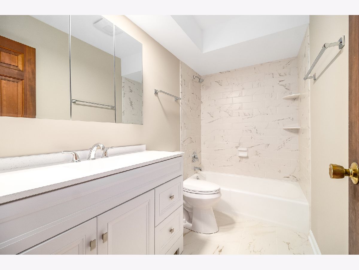
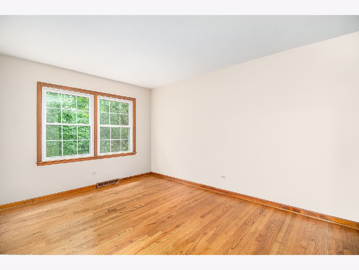
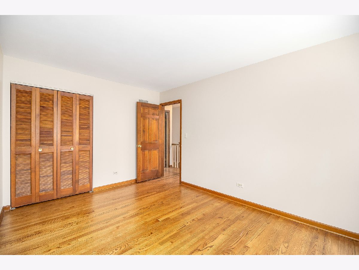
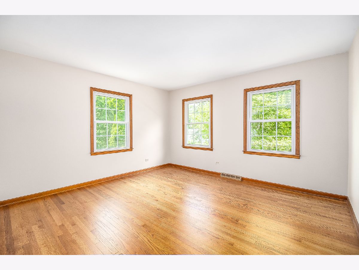
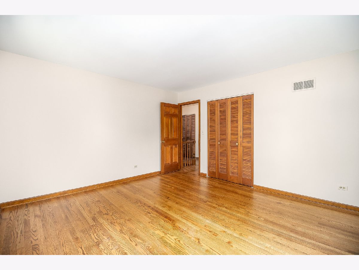
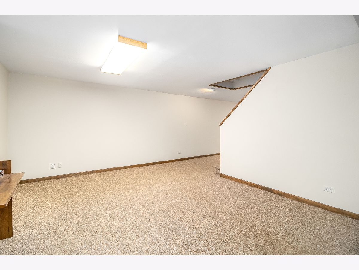
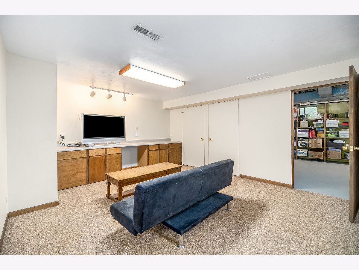
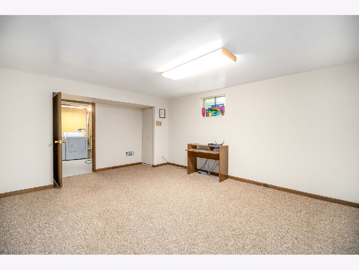
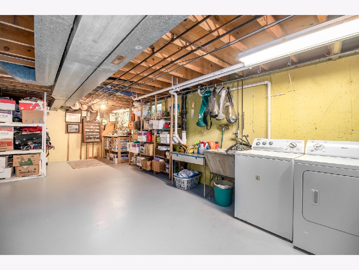
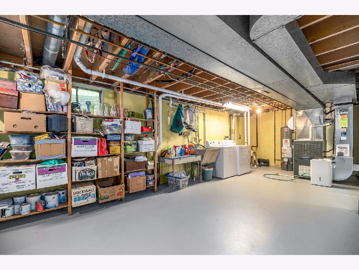
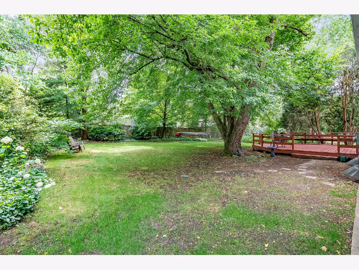
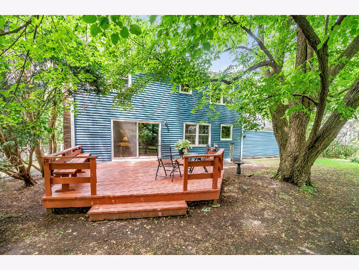
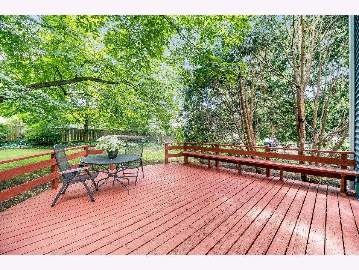
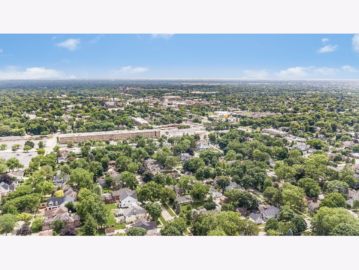
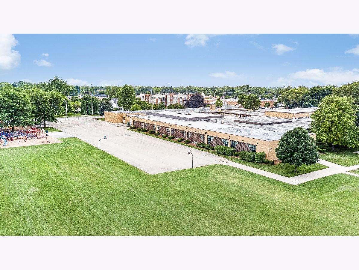
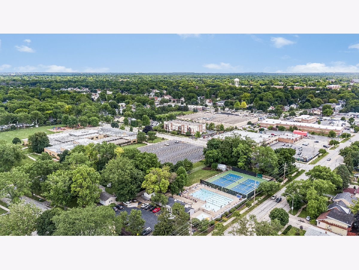
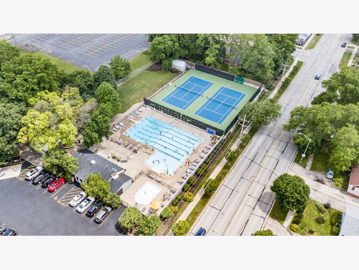
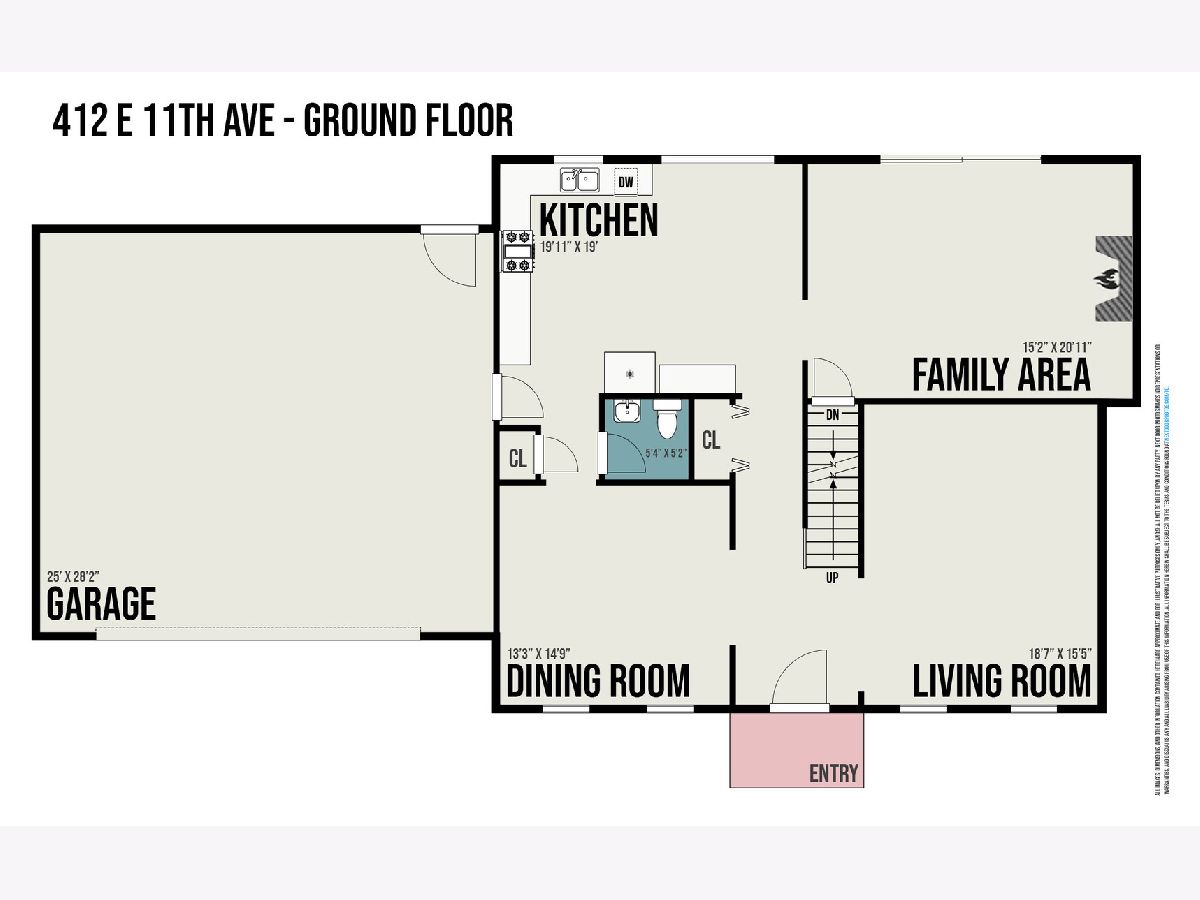
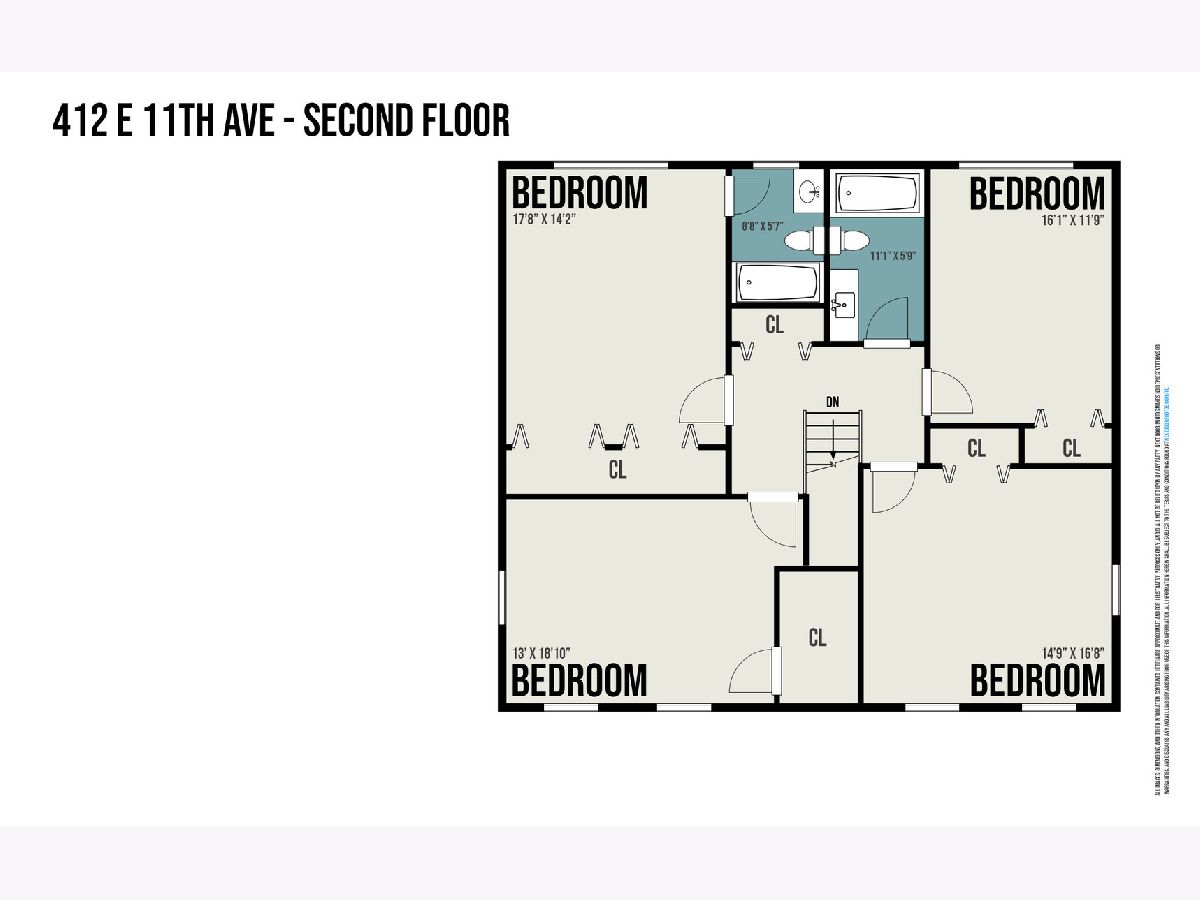
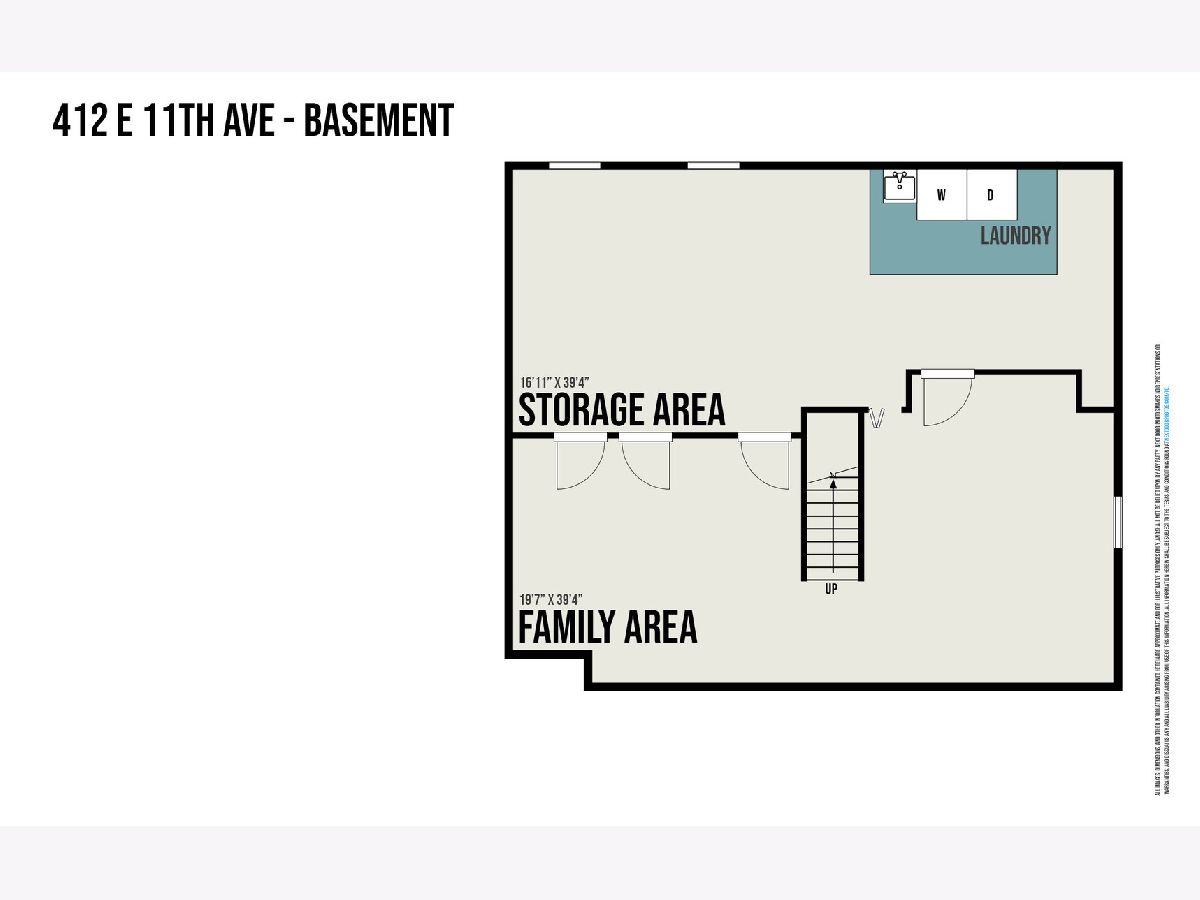
Room Specifics
Total Bedrooms: 4
Bedrooms Above Ground: 4
Bedrooms Below Ground: 0
Dimensions: —
Floor Type: Hardwood
Dimensions: —
Floor Type: Hardwood
Dimensions: —
Floor Type: Hardwood
Full Bathrooms: 3
Bathroom Amenities: —
Bathroom in Basement: 0
Rooms: Recreation Room
Basement Description: Partially Finished
Other Specifics
| 2 | |
| Concrete Perimeter | |
| Asphalt | |
| Deck | |
| — | |
| 10581 | |
| — | |
| Full | |
| Hardwood Floors | |
| Range, Dishwasher, Refrigerator, Washer, Dryer | |
| Not in DB | |
| Park, Pool, Tennis Court(s), Curbs, Sidewalks, Street Lights, Street Paved | |
| — | |
| — | |
| — |
Tax History
| Year | Property Taxes |
|---|---|
| 2020 | $9,092 |
Contact Agent
Nearby Similar Homes
Nearby Sold Comparables
Contact Agent
Listing Provided By
john greene, Realtor


