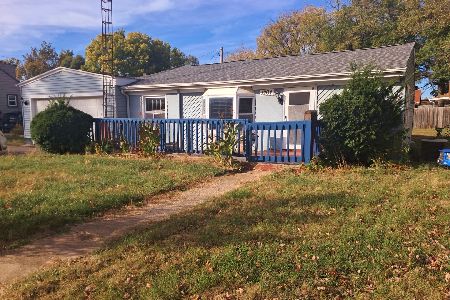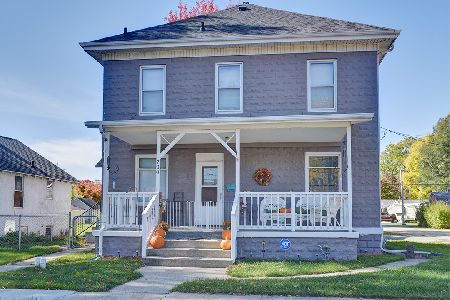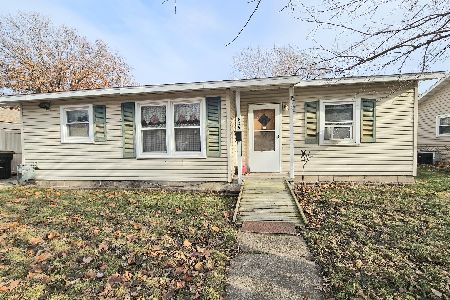412 13th Avenue, Rock Falls, Illinois 61071
$77,000
|
Sold
|
|
| Status: | Closed |
| Sqft: | 1,368 |
| Cost/Sqft: | $58 |
| Beds: | 3 |
| Baths: | 2 |
| Year Built: | 1940 |
| Property Taxes: | $2,082 |
| Days On Market: | 4980 |
| Lot Size: | 0,00 |
Description
What a great place to start out! Open kitchen/dining area, computer room, a great garage and a basement that can be finished. Fenced yard, newly painted, newer furnace and air, updated bathrooms. A comfy place to call home.
Property Specifics
| Single Family | |
| — | |
| Bungalow | |
| 1940 | |
| Full | |
| — | |
| No | |
| — |
| Whiteside | |
| — | |
| 0 / Not Applicable | |
| None | |
| Public | |
| Public Sewer | |
| 08068055 | |
| 11283040200000 |
Property History
| DATE: | EVENT: | PRICE: | SOURCE: |
|---|---|---|---|
| 27 Jul, 2012 | Sold | $77,000 | MRED MLS |
| 11 Jun, 2012 | Under contract | $79,000 | MRED MLS |
| 15 May, 2012 | Listed for sale | $79,000 | MRED MLS |
| 14 Apr, 2020 | Sold | $35,100 | MRED MLS |
| 11 Mar, 2020 | Under contract | $35,000 | MRED MLS |
| 26 Feb, 2020 | Listed for sale | $35,000 | MRED MLS |
Room Specifics
Total Bedrooms: 3
Bedrooms Above Ground: 3
Bedrooms Below Ground: 0
Dimensions: —
Floor Type: —
Dimensions: —
Floor Type: —
Full Bathrooms: 2
Bathroom Amenities: —
Bathroom in Basement: 0
Rooms: Den
Basement Description: Unfinished
Other Specifics
| 2 | |
| Block | |
| Gravel | |
| — | |
| Corner Lot | |
| 50X142 | |
| — | |
| None | |
| — | |
| — | |
| Not in DB | |
| — | |
| — | |
| — | |
| — |
Tax History
| Year | Property Taxes |
|---|---|
| 2012 | $2,082 |
| 2020 | $2,073 |
Contact Agent
Nearby Similar Homes
Nearby Sold Comparables
Contact Agent
Listing Provided By
Re/Max Sauk Valley






