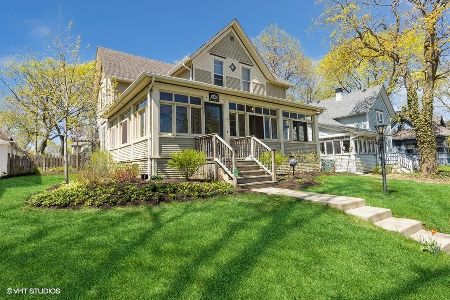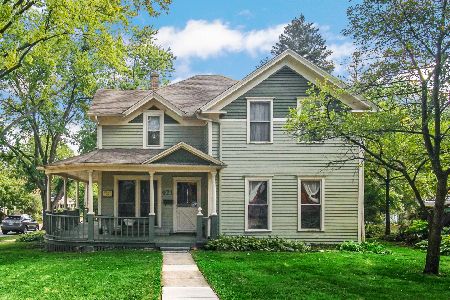412 1st Street, West Dundee, Illinois 60118
$248,000
|
Sold
|
|
| Status: | Closed |
| Sqft: | 1,731 |
| Cost/Sqft: | $146 |
| Beds: | 4 |
| Baths: | 2 |
| Year Built: | 1871 |
| Property Taxes: | $5,808 |
| Days On Market: | 1569 |
| Lot Size: | 0,21 |
Description
Great opportunity to own a 4 bedroom, 2 bath home in the coveted historic district of West Dundee! This charming home has two main floor bedrooms with a full bath, a living room with a wood burning fireplace, formal dining room with gorgeous built-in cabinets, a sitting room with stained glass, a wrap around, enclosed front porch, and a kitchen with island & large walk-in pantry. Hardwood floors throughout the living room, dining room and sitting room. The second floor features 2 additional bedrooms including a large master, a full bath with claw foot tub and a cozy L-shaped den in between rooms with exposed brick all with beautiful brazilian laminate flooring. There's a full basement with separate rooms including a partially finished room and laundry and walks out to backyard. The entire exterior was painted and new high end gutters installed along with the fence in 2017.The large backyard is fenced-in and private with a separate dog run. The possibilities are endless for this large beauty with great bones. Close to downtown restaurants, shopping, the bike path, the Fox river, many parks and I-90. The Pathways program offers flexibility with high school choice.
Property Specifics
| Single Family | |
| — | |
| Victorian | |
| 1871 | |
| Full | |
| — | |
| No | |
| 0.21 |
| Kane | |
| — | |
| — / Not Applicable | |
| None | |
| Public | |
| Public Sewer | |
| 11239472 | |
| 0327232013 |
Nearby Schools
| NAME: | DISTRICT: | DISTANCE: | |
|---|---|---|---|
|
Grade School
Dundee Highlands Elementary Scho |
300 | — | |
|
Middle School
Dundee Middle School |
300 | Not in DB | |
|
High School
Dundee-crown High School |
300 | Not in DB | |
Property History
| DATE: | EVENT: | PRICE: | SOURCE: |
|---|---|---|---|
| 1 Dec, 2021 | Sold | $248,000 | MRED MLS |
| 13 Oct, 2021 | Under contract | $253,500 | MRED MLS |
| 6 Oct, 2021 | Listed for sale | $253,500 | MRED MLS |
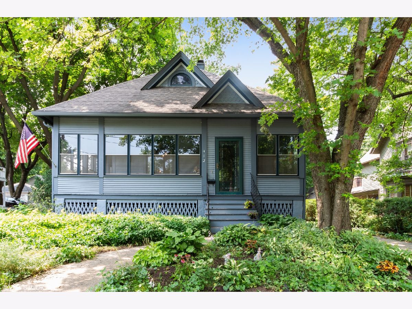
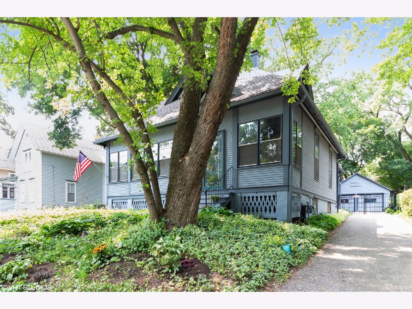
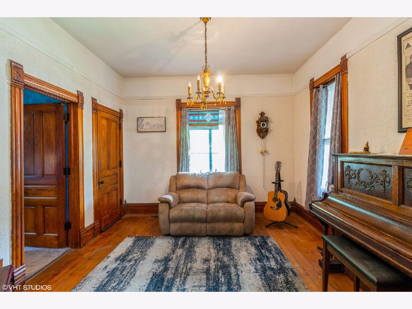
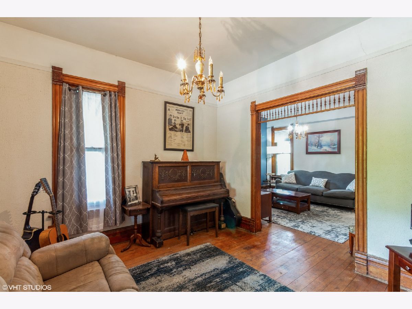
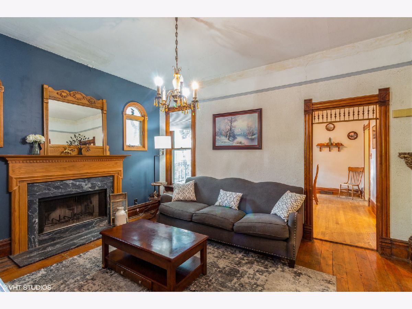
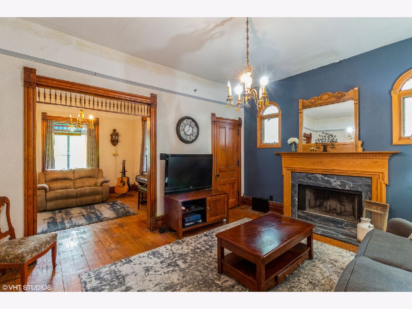
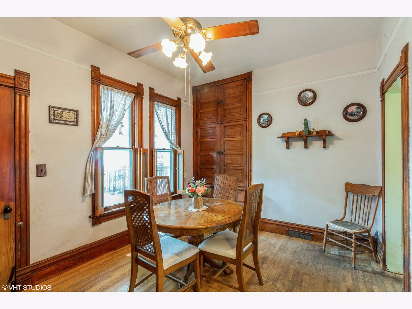
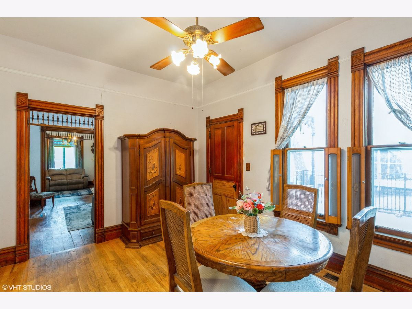
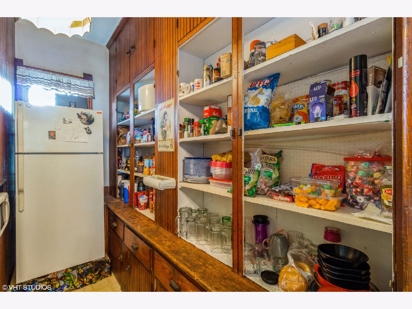
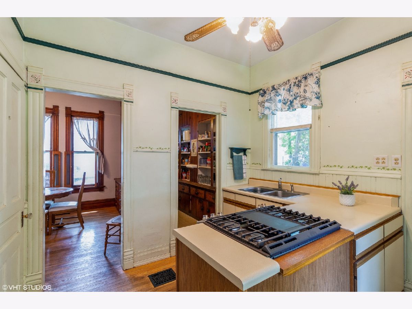
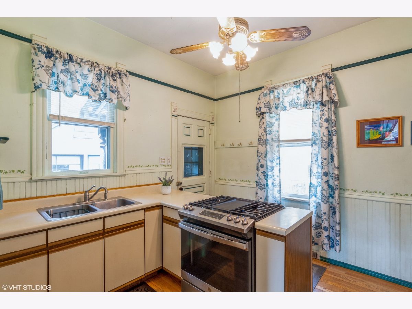
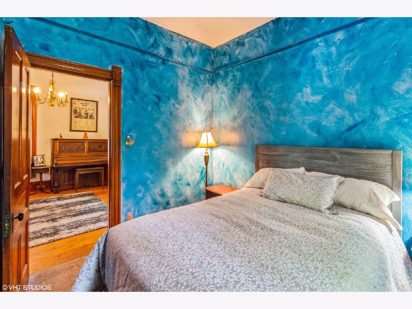
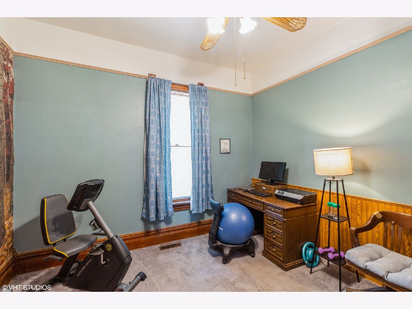
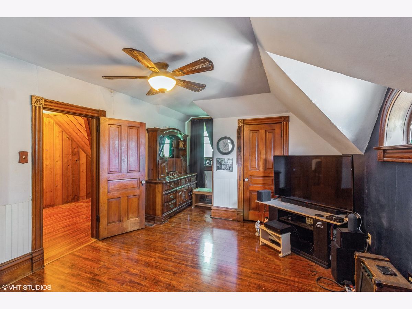
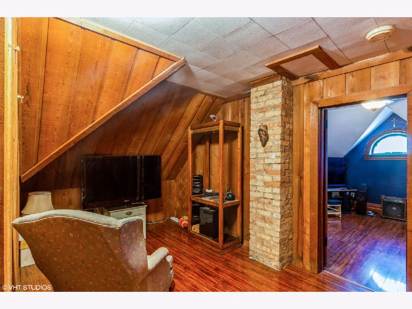
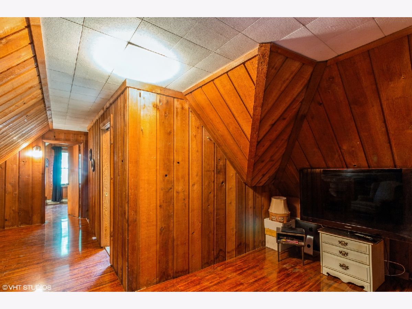
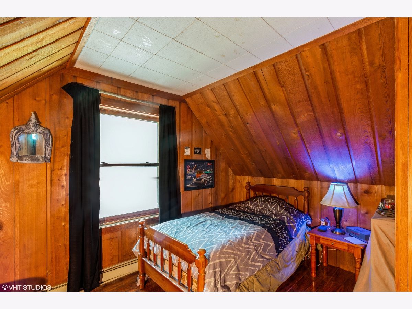
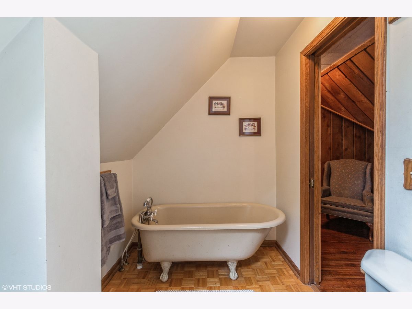
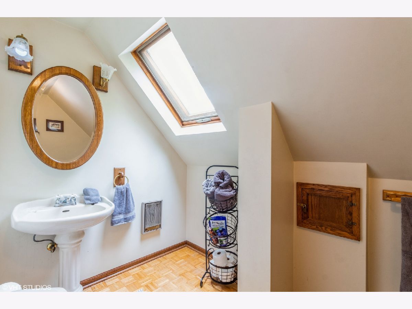
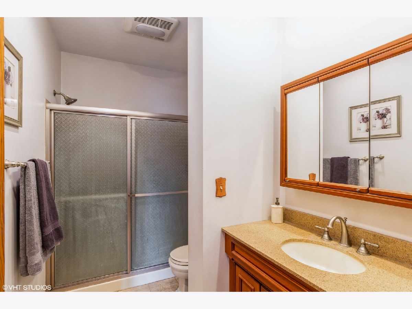
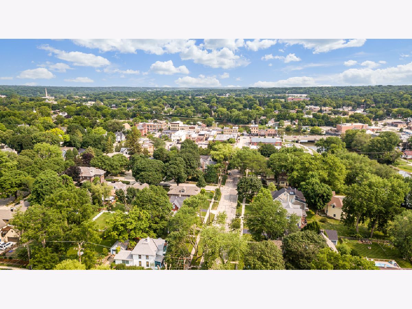
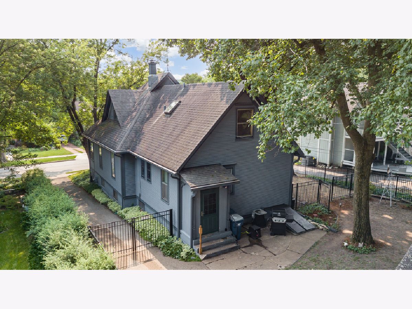
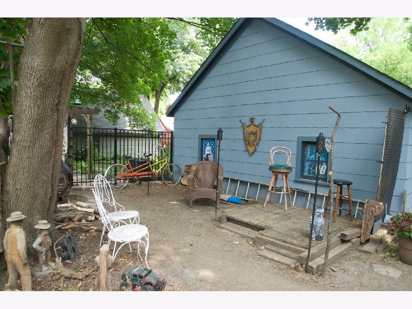
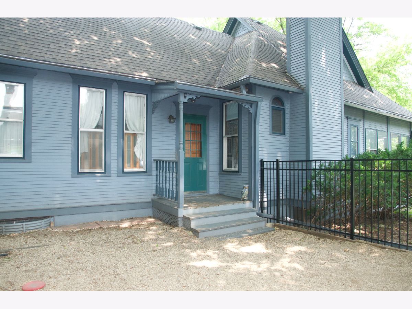
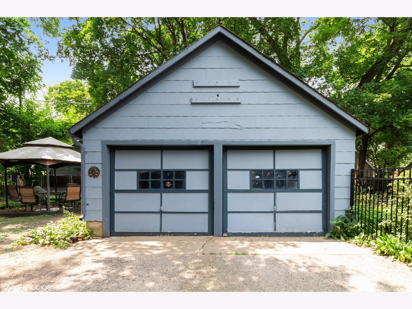
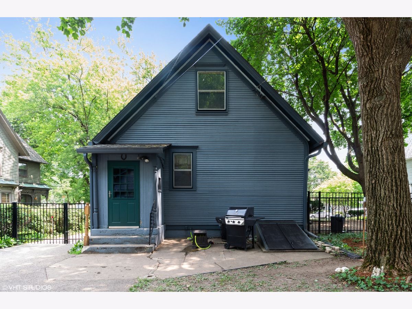
Room Specifics
Total Bedrooms: 4
Bedrooms Above Ground: 4
Bedrooms Below Ground: 0
Dimensions: —
Floor Type: Wood Laminate
Dimensions: —
Floor Type: Carpet
Dimensions: —
Floor Type: Carpet
Full Bathrooms: 2
Bathroom Amenities: —
Bathroom in Basement: 0
Rooms: Den,Enclosed Porch,Mud Room
Basement Description: Unfinished
Other Specifics
| 2 | |
| — | |
| Asphalt | |
| Dog Run | |
| Fenced Yard,Mature Trees | |
| 60X150 | |
| — | |
| None | |
| Skylight(s), Hardwood Floors, Wood Laminate Floors, First Floor Bedroom, First Floor Full Bath, Walk-In Closet(s), Historic/Period Mlwk, Separate Dining Room | |
| Range, Refrigerator | |
| Not in DB | |
| Park, Curbs, Sidewalks, Street Lights, Street Paved | |
| — | |
| — | |
| — |
Tax History
| Year | Property Taxes |
|---|---|
| 2021 | $5,808 |
Contact Agent
Nearby Similar Homes
Nearby Sold Comparables
Contact Agent
Listing Provided By
Baird & Warner





