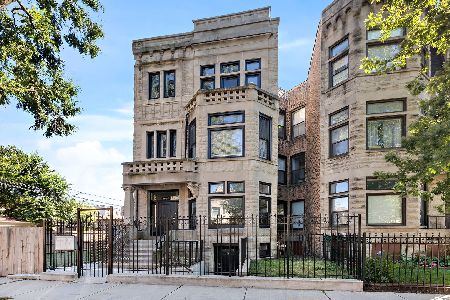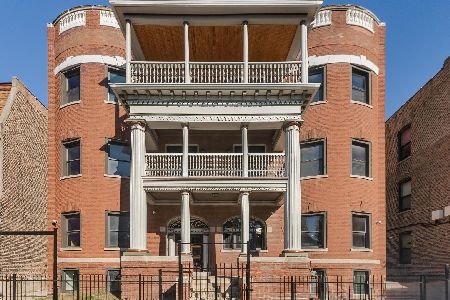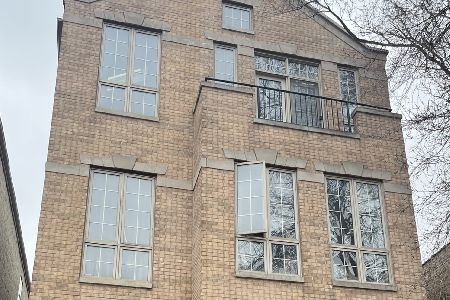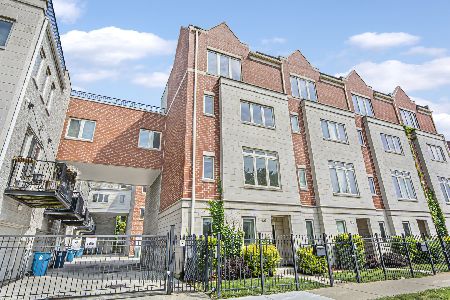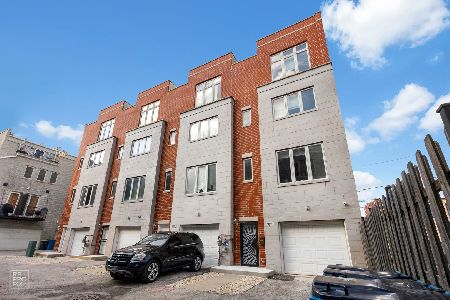412 46th Street, Grand Boulevard, Chicago, Illinois 60653
$270,000
|
Sold
|
|
| Status: | Closed |
| Sqft: | 2,560 |
| Cost/Sqft: | $117 |
| Beds: | 3 |
| Baths: | 4 |
| Year Built: | 2007 |
| Property Taxes: | $3,687 |
| Days On Market: | 3837 |
| Lot Size: | 0,00 |
Description
Welcome to this exclusive community. Private courtyard townhome offers 4 levels of luxury living. This end unit has three generous bedrooms, two full baths and two powder rooms. Your penthouse master suite includes vaulted ceiling, hardwood floor, spa like bathroom with separate shower, double sink and deep jacuzzi tub. Steps from the master suite are your office space and roof top deck retreat. Walk in closets, full bathroom with separate sinks and sumptuous bedrooms are offered on the next level. Enjoy the balcony off of your designer kitchen which leaves nothing to be desired. Granite, stainless appliance package, oak cabinets are a cooks dream! Kitchen opens to the dining room, living room areas to enjoy hours of entertainment! Gather with loved ones near the living room fireplace on chilly evenings. Family room/den offered on main level along with powder bath. Enter from your attached garage and you are home! Don't miss this opportunity near the Loop and Lakefront!
Property Specifics
| Condos/Townhomes | |
| 3 | |
| — | |
| 2007 | |
| None | |
| B | |
| No | |
| — |
| Cook | |
| Grand Commons Townhomes | |
| 165 / Monthly | |
| Insurance,Exterior Maintenance,Scavenger,Snow Removal | |
| Public | |
| Public Sewer | |
| 08994378 | |
| 20034150461007 |
Property History
| DATE: | EVENT: | PRICE: | SOURCE: |
|---|---|---|---|
| 4 Jun, 2014 | Sold | $120,000 | MRED MLS |
| 9 Apr, 2014 | Under contract | $97,037 | MRED MLS |
| 28 Mar, 2014 | Listed for sale | $97,037 | MRED MLS |
| 24 Feb, 2016 | Sold | $270,000 | MRED MLS |
| 4 Jan, 2016 | Under contract | $299,999 | MRED MLS |
| 27 Jul, 2015 | Listed for sale | $299,999 | MRED MLS |
Room Specifics
Total Bedrooms: 3
Bedrooms Above Ground: 3
Bedrooms Below Ground: 0
Dimensions: —
Floor Type: Carpet
Dimensions: —
Floor Type: Carpet
Full Bathrooms: 4
Bathroom Amenities: Whirlpool,Separate Shower,Double Sink,Soaking Tub
Bathroom in Basement: 0
Rooms: Balcony/Porch/Lanai,Deck,Foyer,Utility Room-1st Floor,Walk In Closet,Other Room
Basement Description: None
Other Specifics
| 2 | |
| Brick/Mortar | |
| Shared | |
| Balcony, Roof Deck, Storms/Screens, End Unit | |
| Corner Lot,Fenced Yard | |
| COMMON | |
| — | |
| Full | |
| Vaulted/Cathedral Ceilings, Skylight(s), Hardwood Floors, First Floor Bedroom, Second Floor Laundry, Laundry Hook-Up in Unit | |
| Range, Microwave, Dishwasher, Refrigerator, Stainless Steel Appliance(s) | |
| Not in DB | |
| — | |
| — | |
| — | |
| Gas Starter |
Tax History
| Year | Property Taxes |
|---|---|
| 2014 | $3,566 |
| 2016 | $3,687 |
Contact Agent
Nearby Similar Homes
Contact Agent
Listing Provided By
Dream Town Realty

