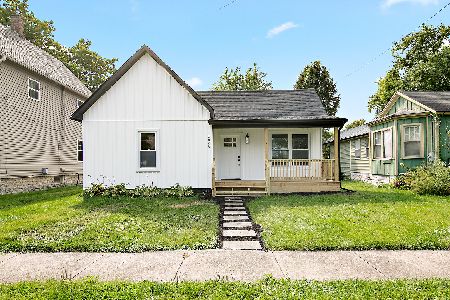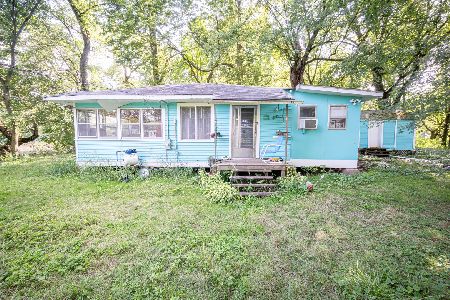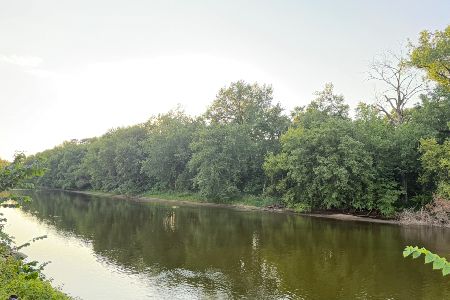412 4th Street, Momence, Illinois 60954
$173,000
|
Sold
|
|
| Status: | Closed |
| Sqft: | 1,544 |
| Cost/Sqft: | $120 |
| Beds: | 2 |
| Baths: | 2 |
| Year Built: | 1880 |
| Property Taxes: | $1,023 |
| Days On Market: | 375 |
| Lot Size: | 0,00 |
Description
Beautifully maintained home in the heart of Momence! Greet your guest in the large foyer with open stairway. Don't forget to check out the storage under the stairs. Living and dining room feature crown molding, with chair rail in the dining room. Arched doorways. Beautiful, original hardwood floors! Remodeled kitchen features under and above cabinet lighting, utility cabinet and pull out drawers. Enjoy your morning coffee at the built in kitchenette. The open floor plan flow between kitchen, dining room and living room make this home perfect for entertaining! 2nd floor features 2 bedrooms - 1 with a master bath - plus a large open room at the top of the stairs - perfect for 3rd bedroom, office, craft room, sitting room - so many possibilities! Washer and dryer are conveniently located on the first floor. New furnace. Vinyl windows. Bathroom on both floors. There is plenty of space to relax outside with a front and back porch. The 24 x 24 garage is currently used as a 1 car garage and work shop area. - it could easily be converted to a standard 2 car garage. Enjoy the change of seasons from the garage covered front porch. This home is a beautiful move in ready home. Sold "as is".
Property Specifics
| Single Family | |
| — | |
| — | |
| 1880 | |
| — | |
| — | |
| No | |
| — |
| Kankakee | |
| — | |
| — / Not Applicable | |
| — | |
| — | |
| — | |
| 12270264 | |
| 05111831900800 |
Property History
| DATE: | EVENT: | PRICE: | SOURCE: |
|---|---|---|---|
| 22 Sep, 2025 | Sold | $173,000 | MRED MLS |
| 12 Aug, 2025 | Under contract | $184,900 | MRED MLS |
| — | Last price change | $189,900 | MRED MLS |
| 13 Jan, 2025 | Listed for sale | $189,900 | MRED MLS |
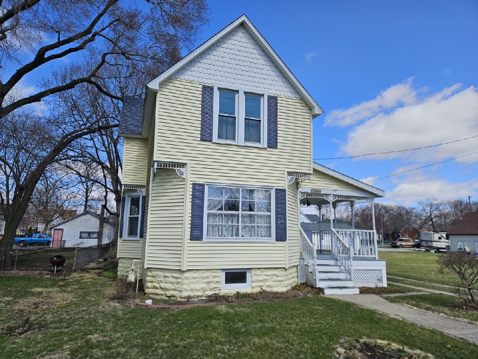
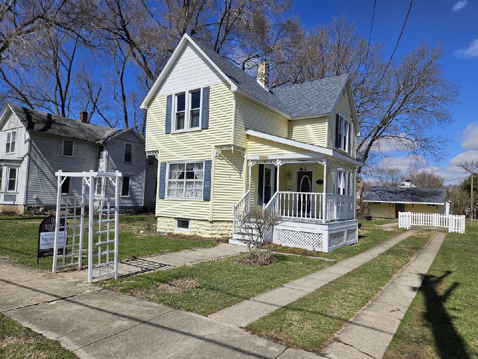
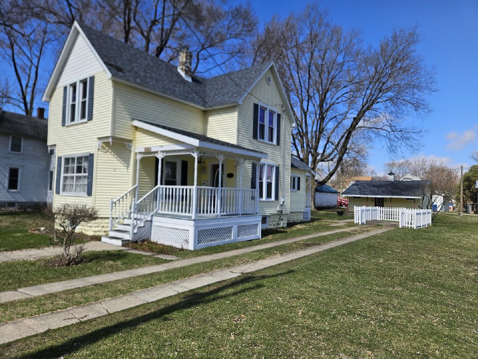
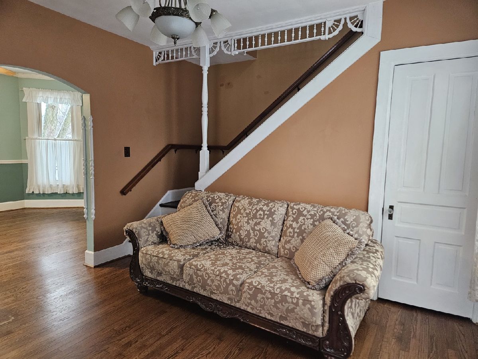
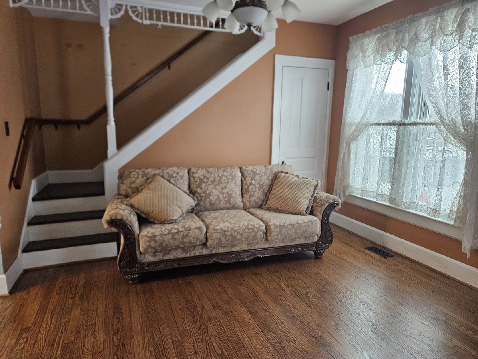
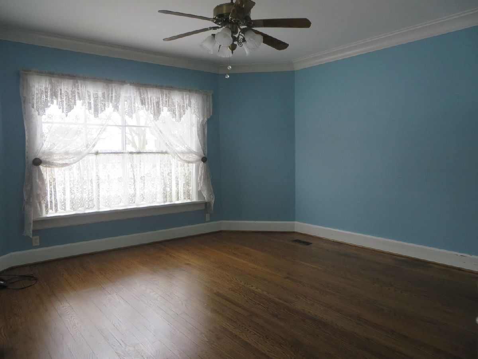
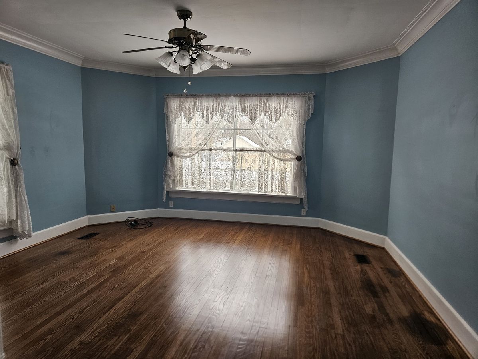
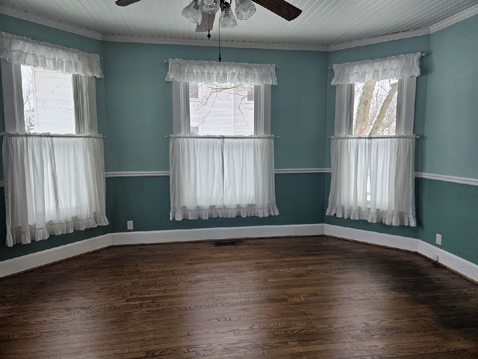
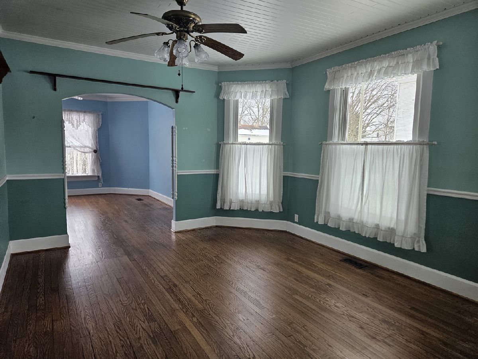
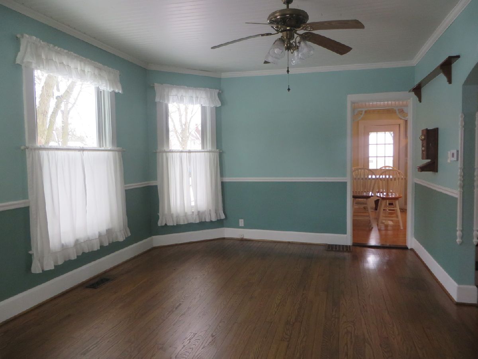
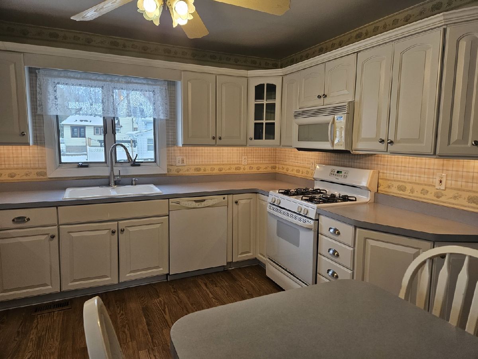
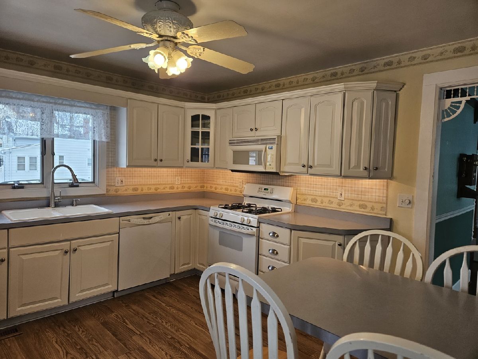
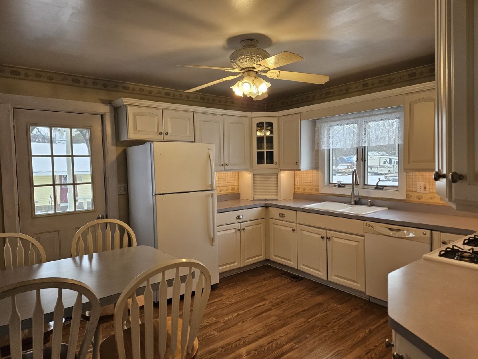
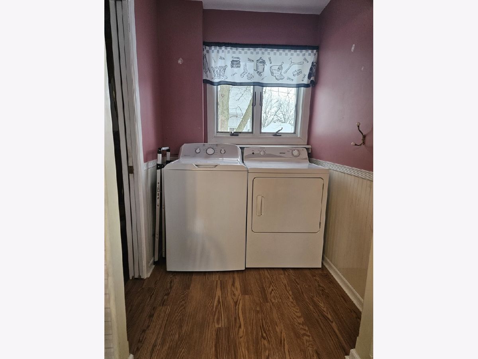
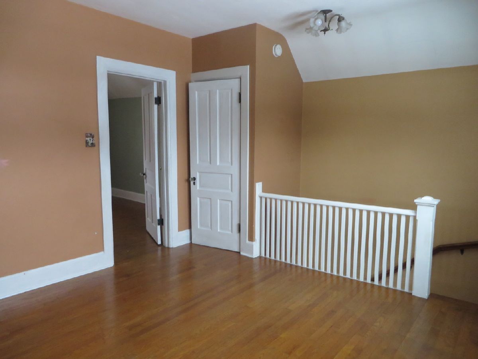
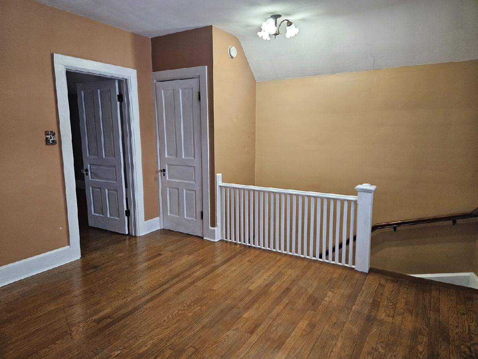
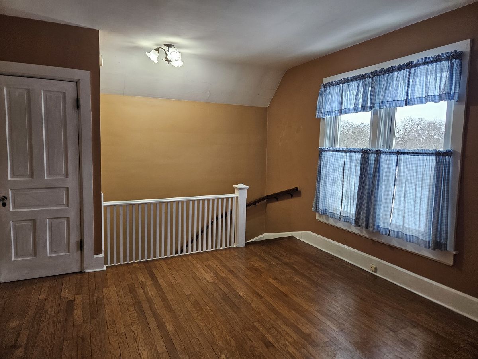
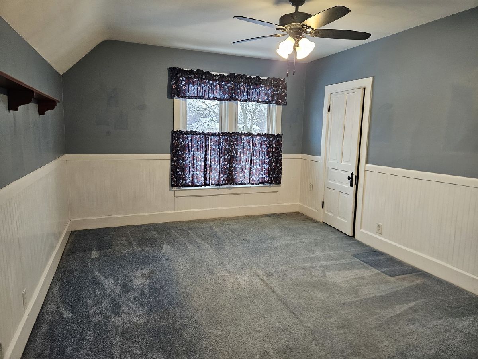
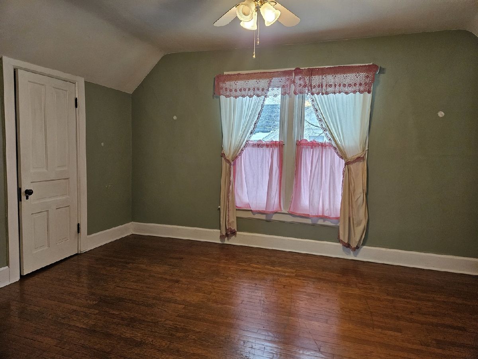
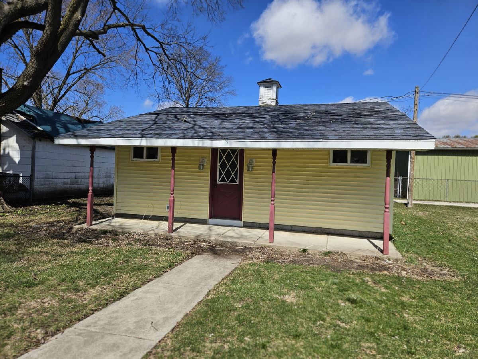
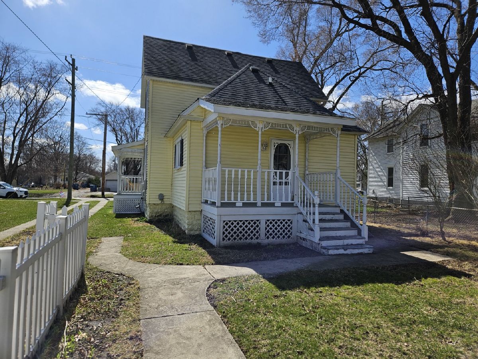
Room Specifics
Total Bedrooms: 2
Bedrooms Above Ground: 2
Bedrooms Below Ground: 0
Dimensions: —
Floor Type: —
Full Bathrooms: 2
Bathroom Amenities: —
Bathroom in Basement: 0
Rooms: —
Basement Description: —
Other Specifics
| 1 | |
| — | |
| — | |
| — | |
| — | |
| 50X156 | |
| Pull Down Stair,Unfinished | |
| — | |
| — | |
| — | |
| Not in DB | |
| — | |
| — | |
| — | |
| — |
Tax History
| Year | Property Taxes |
|---|---|
| 2025 | $1,023 |
Contact Agent
Nearby Similar Homes
Contact Agent
Listing Provided By
Berkshire Hathaway HomeServices Speckman Realty

