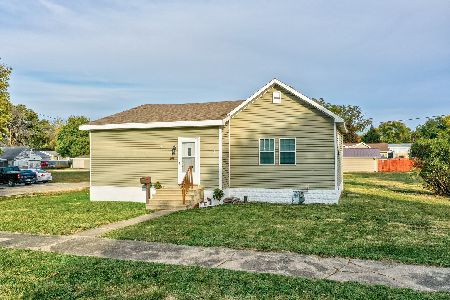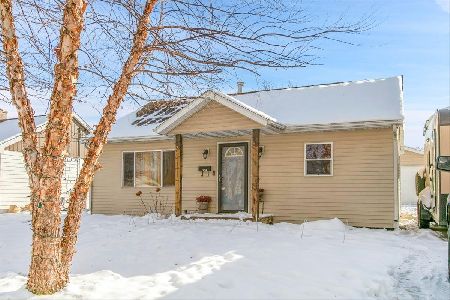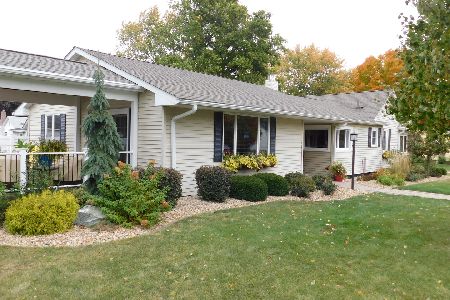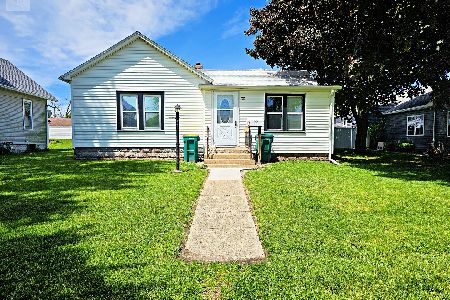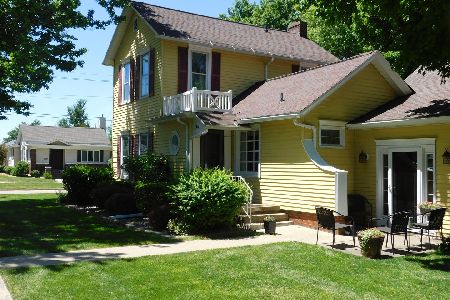412 5th Avenue, Streator, Illinois 61364
$205,000
|
Sold
|
|
| Status: | Closed |
| Sqft: | 1,750 |
| Cost/Sqft: | $114 |
| Beds: | 3 |
| Baths: | 2 |
| Year Built: | 1919 |
| Property Taxes: | $2,469 |
| Days On Market: | 578 |
| Lot Size: | 0,17 |
Description
BEAUTIFUL, WELL CARED FOR & MOVE IN READY RANCH HOME has been professionally landscaped, vinyl siding, (3) Bedrooms, (2) Full Baths that has been professionally painted and updated. The home features One Floor with Living Room with Patio Doors, Dining Room, Breakfast Nook, Sitting Room, Office/Flex Space, (2) Car Garage with Paved Driveway, and Partially Fenced in Yard. The updated kitchen showcases beautiful soft close, hardwood cabinets with upper and below cabinet lighting. The granite counter tops, farmer's sink, along with Stainless Steel Appliances are perfect for the home chef! A lighted stained glass window in the kitchen compliments the tasteful design of this home. The master bedroom and bathroom suite has a walk in glass, tiled shower and a separate soaking tub. The main bathroom has been totally updated as well with a walk in glass shower, flooring, lighting, and a tall toilet. Other unique features include French doors to the bedrooms, arched entry ways, crown molding, crystal door handles, leaded glass widow, and interior (6) paneled hardwood doors. Harwood flooring throughout the home along with custom blinds add to the quality and esthetic of the home. Gas Oven/Range, Refrigerator, Dishwasher, Microwave, Washer & Dryer stay with the property. Enjoy grilling and chilling on the partially covered composite deck. The vinyl fenced in yard with the stone patio can be used for your own private retreat. The separate shed can be used as a garden shed or developed into a She Shed! Radon system installed 2022.
Property Specifics
| Single Family | |
| — | |
| — | |
| 1919 | |
| — | |
| — | |
| No | |
| 0.17 |
| — | |
| — | |
| — / Not Applicable | |
| — | |
| — | |
| — | |
| 12089820 | |
| 3239125006 |
Nearby Schools
| NAME: | DISTRICT: | DISTANCE: | |
|---|---|---|---|
|
Grade School
Kimes Elementary School |
44 | — | |
|
Middle School
Northlawn Junior High School |
44 | Not in DB | |
|
High School
Streator Twp High School |
40 | Not in DB | |
Property History
| DATE: | EVENT: | PRICE: | SOURCE: |
|---|---|---|---|
| 13 Dec, 2022 | Sold | $210,000 | MRED MLS |
| 25 Oct, 2022 | Under contract | $192,500 | MRED MLS |
| 23 Oct, 2022 | Listed for sale | $192,500 | MRED MLS |
| 9 Dec, 2024 | Sold | $205,000 | MRED MLS |
| 19 Nov, 2024 | Under contract | $199,900 | MRED MLS |
| — | Last price change | $229,000 | MRED MLS |
| 20 Jun, 2024 | Listed for sale | $259,900 | MRED MLS |
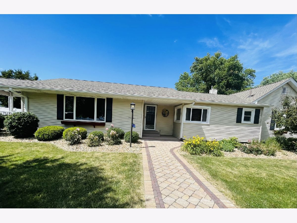
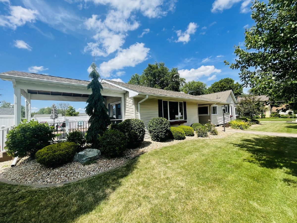
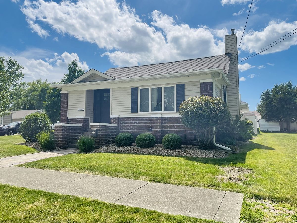
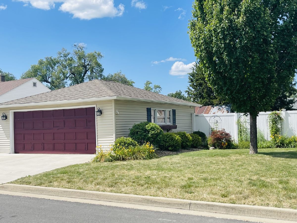
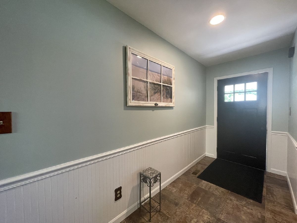
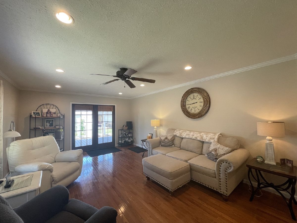
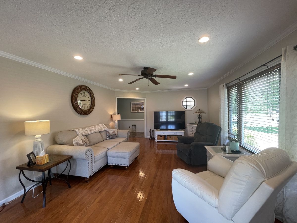
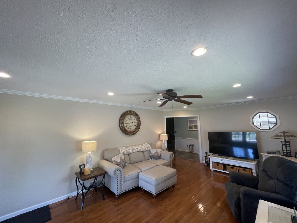
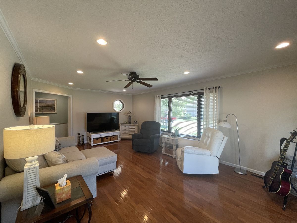
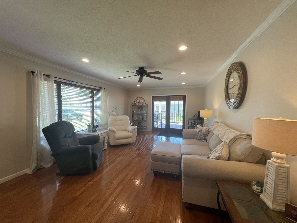
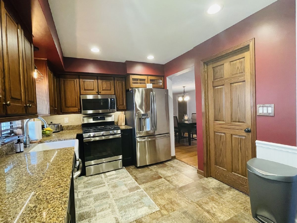
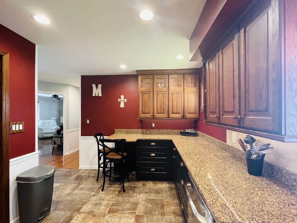
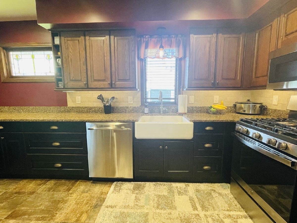
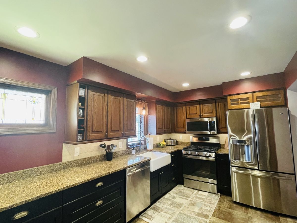
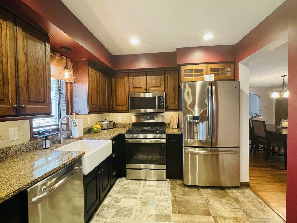
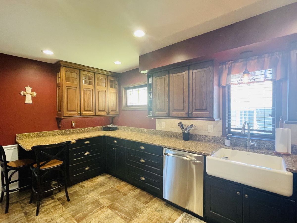
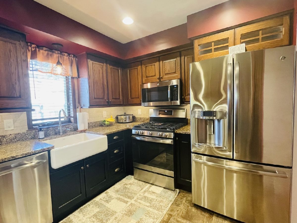
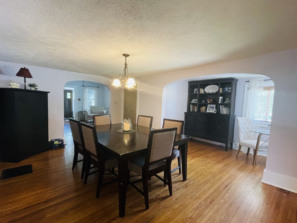
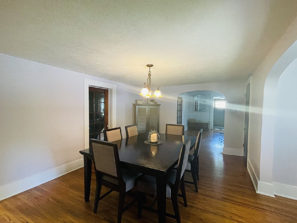
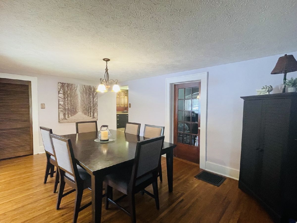
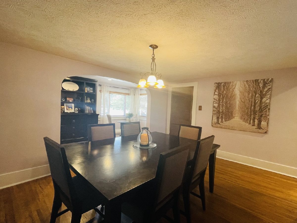
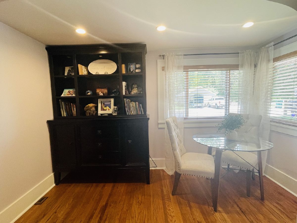
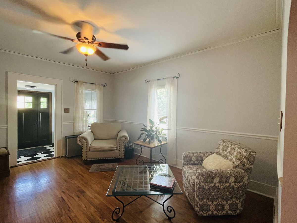
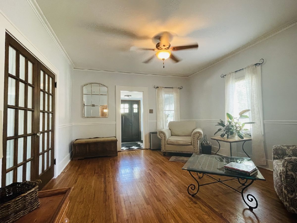
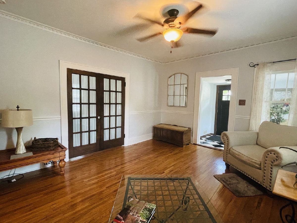
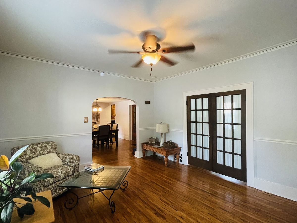
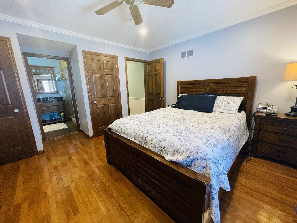
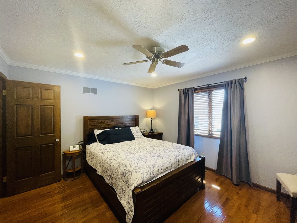
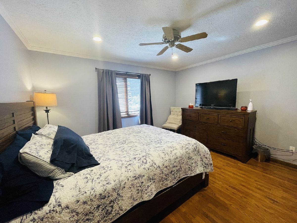
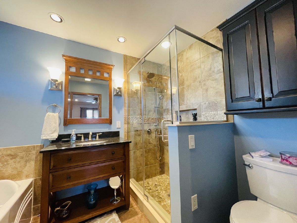
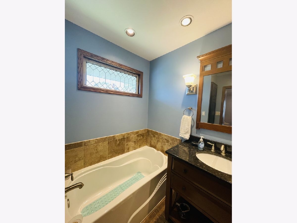
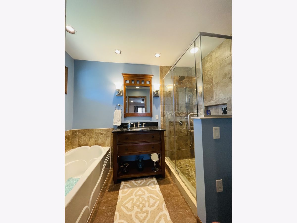
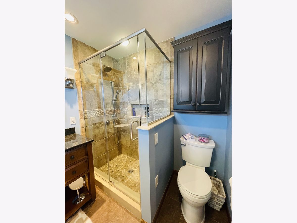
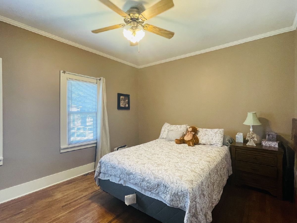
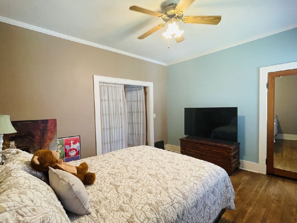
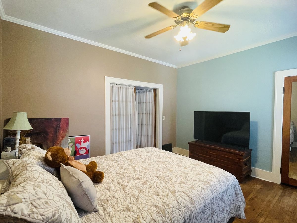
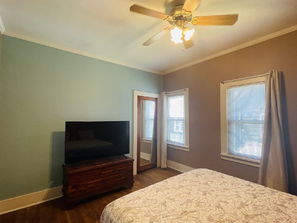
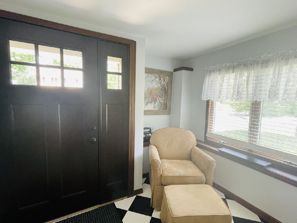
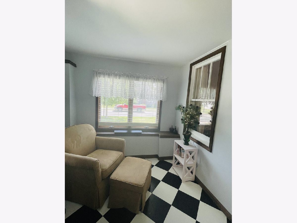
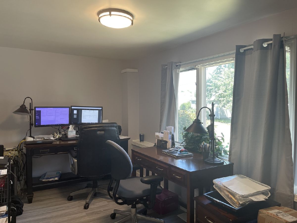
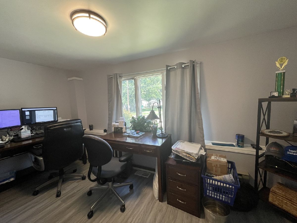
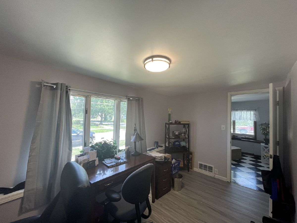
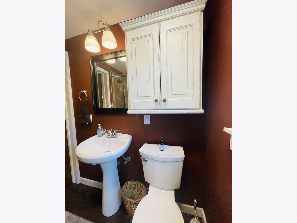
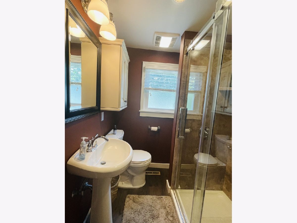
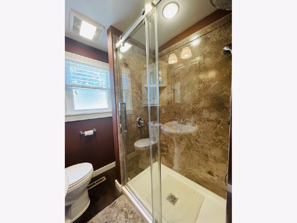
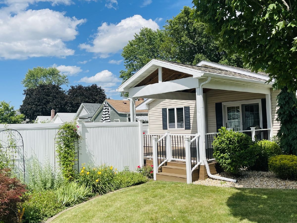
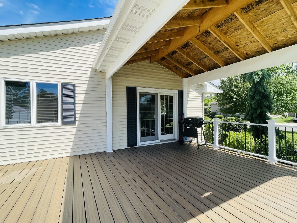
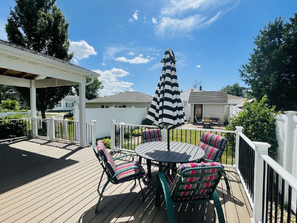
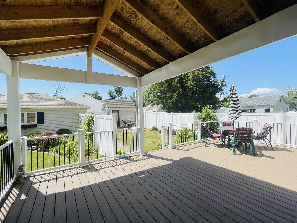
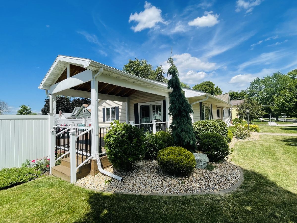
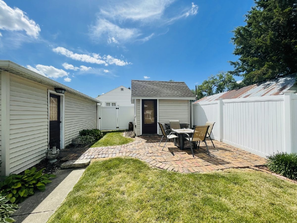
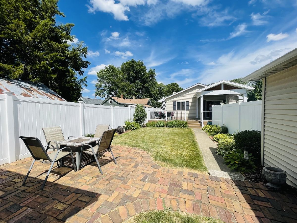
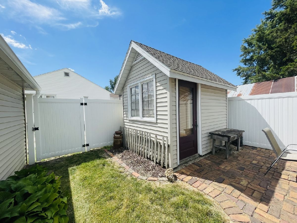
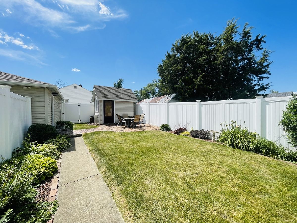
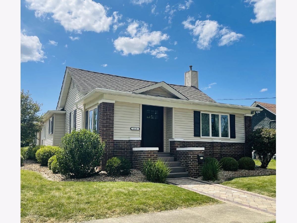
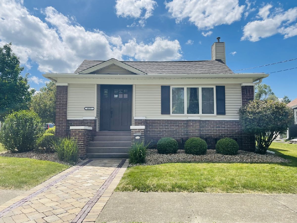
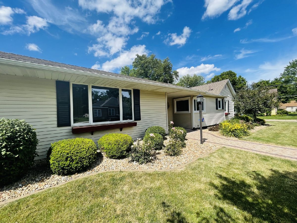
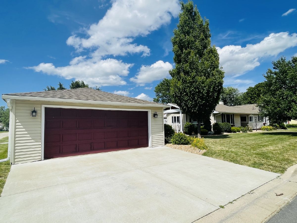
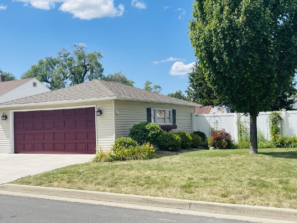
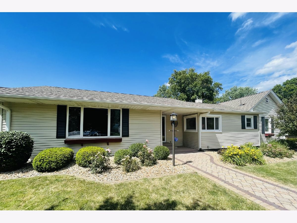
Room Specifics
Total Bedrooms: 3
Bedrooms Above Ground: 3
Bedrooms Below Ground: 0
Dimensions: —
Floor Type: —
Dimensions: —
Floor Type: —
Full Bathrooms: 2
Bathroom Amenities: Separate Shower,Soaking Tub
Bathroom in Basement: 0
Rooms: —
Basement Description: Unfinished
Other Specifics
| 2 | |
| — | |
| Concrete | |
| — | |
| — | |
| 50X151 | |
| Unfinished | |
| — | |
| — | |
| — | |
| Not in DB | |
| — | |
| — | |
| — | |
| — |
Tax History
| Year | Property Taxes |
|---|---|
| 2022 | $2,400 |
| 2024 | $2,469 |
Contact Agent
Nearby Similar Homes
Nearby Sold Comparables
Contact Agent
Listing Provided By
RE/MAX 1st Choice

