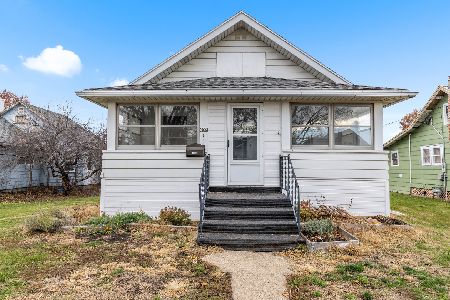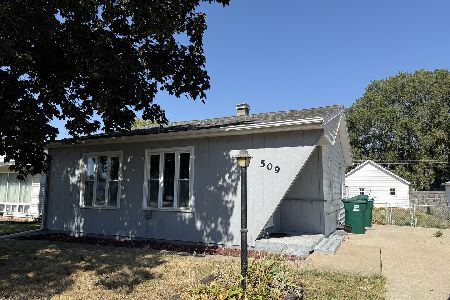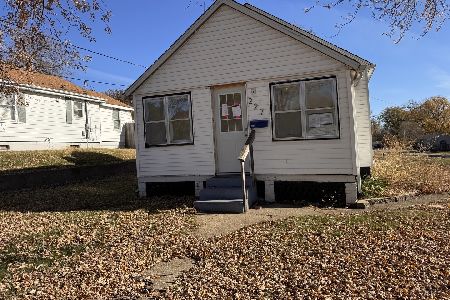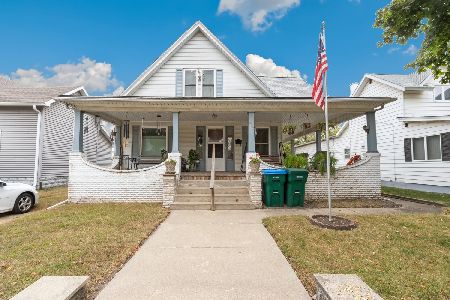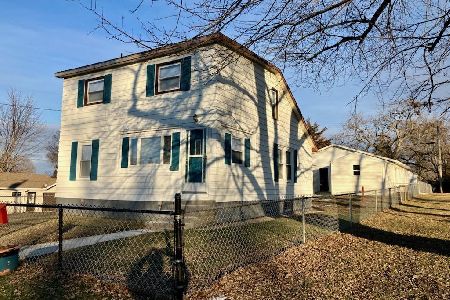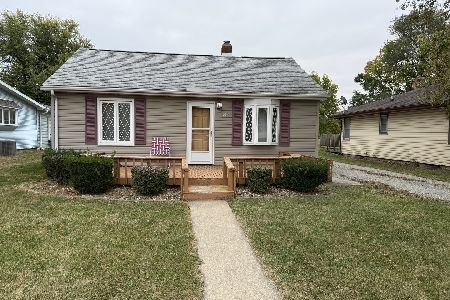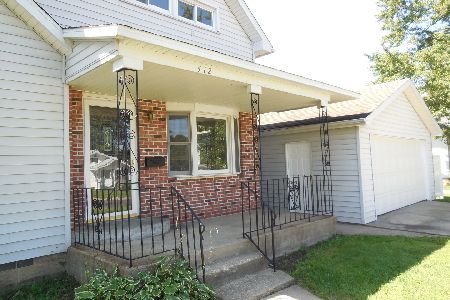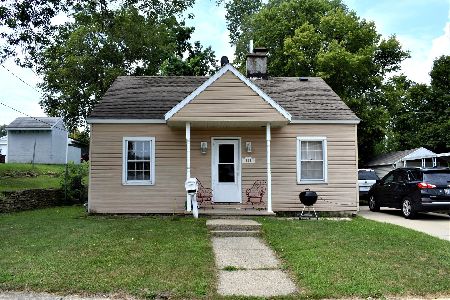412 5th Street, Rock Falls, Illinois 61071
$86,400
|
Sold
|
|
| Status: | Closed |
| Sqft: | 1,450 |
| Cost/Sqft: | $59 |
| Beds: | 3 |
| Baths: | 2 |
| Year Built: | 1860 |
| Property Taxes: | $2,334 |
| Days On Market: | 4937 |
| Lot Size: | 0,00 |
Description
Extensive remodeling throughout! Roof '08, tankless water heater '11, furnace & central air '09. Breakfast bar, oak cabinets & pantry closet in kitchen. Main floor laundry off kitchen. Vaulted ceiling in dining room. Bay window in living room. Skylights in 2nd floor bath. 12x16 family room area in basement. Lots of newer flooring. 6x16 covered front porch. Large deck & privacy fence in backyard.
Property Specifics
| Single Family | |
| — | |
| — | |
| 1860 | |
| Full | |
| — | |
| No | |
| — |
| Whiteside | |
| — | |
| 0 / Not Applicable | |
| None | |
| Public | |
| Public Sewer | |
| 08104349 | |
| 11273080170000 |
Property History
| DATE: | EVENT: | PRICE: | SOURCE: |
|---|---|---|---|
| 23 Aug, 2012 | Sold | $86,400 | MRED MLS |
| 8 Jul, 2012 | Under contract | $84,900 | MRED MLS |
| 27 Jun, 2012 | Listed for sale | $84,900 | MRED MLS |
| 1 Sep, 2023 | Sold | $143,000 | MRED MLS |
| 22 Aug, 2023 | Under contract | $129,900 | MRED MLS |
| 18 Aug, 2023 | Listed for sale | $129,900 | MRED MLS |
| 26 Jun, 2025 | Sold | $175,000 | MRED MLS |
| 22 May, 2025 | Under contract | $180,000 | MRED MLS |
| — | Last price change | $187,900 | MRED MLS |
| 14 Apr, 2025 | Listed for sale | $187,900 | MRED MLS |
Room Specifics
Total Bedrooms: 3
Bedrooms Above Ground: 3
Bedrooms Below Ground: 0
Dimensions: —
Floor Type: —
Dimensions: —
Floor Type: —
Full Bathrooms: 2
Bathroom Amenities: —
Bathroom in Basement: 0
Rooms: No additional rooms
Basement Description: Partially Finished
Other Specifics
| 2 | |
| Concrete Perimeter | |
| Concrete | |
| Deck, Porch | |
| Corner Lot,Fenced Yard | |
| 90X70 | |
| — | |
| None | |
| — | |
| Microwave, Dishwasher | |
| Not in DB | |
| Sidewalks, Street Lights, Street Paved | |
| — | |
| — | |
| — |
Tax History
| Year | Property Taxes |
|---|---|
| 2012 | $2,334 |
| 2023 | $3,729 |
| 2025 | $3,836 |
Contact Agent
Nearby Similar Homes
Nearby Sold Comparables
Contact Agent
Listing Provided By
Re/Max Sauk Valley

