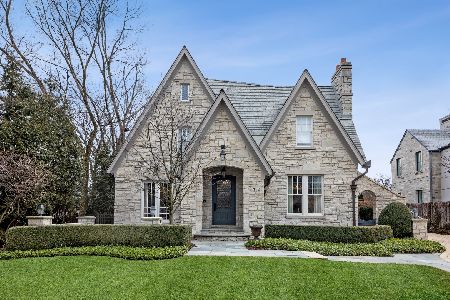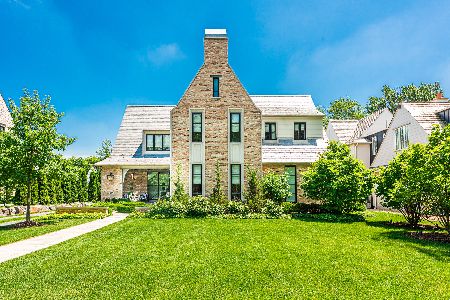412 8th Street, Hinsdale, Illinois 60521
$2,700,000
|
Sold
|
|
| Status: | Closed |
| Sqft: | 8,261 |
| Cost/Sqft: | $338 |
| Beds: | 5 |
| Baths: | 10 |
| Year Built: | 2005 |
| Property Taxes: | $47,121 |
| Days On Market: | 2329 |
| Lot Size: | 0,34 |
Description
UNPARALLELED OPPORTUNITY IN SOUTHEAST HINSDALE. Set on a magnificently landscaped yard complete with Boilini pool. Kitchen is second to none. Picture a midnight snack at the 10' flamed granite island, Sunday breakfasts in the spacious eating area for preparing a 5 star meal. Coffered ceiling in Family Room with fireplace extends from the Kitchen, overlooks the glorious yard and adjoins Four Season Sunroom-from there step out onto a beautiful patio-feels like you're on vacation. Handsome Library w/coffered ceiling. The Master Bedroom is a luscious retreat-sitting room w/fireplace opens to spacious balcony. Third floor multipurpose room. English Lower level is a knockout! 10' ceiling Media Room, Gym, Bar, Recreation area, full bath w/steam shower. Attached 3-Car Garage. Steps to Oak School
Property Specifics
| Single Family | |
| — | |
| Traditional | |
| 2005 | |
| Full | |
| — | |
| No | |
| 0.34 |
| Du Page | |
| — | |
| — / Not Applicable | |
| None | |
| Lake Michigan | |
| Public Sewer, Sewer-Storm | |
| 10508163 | |
| 0912411002 |
Nearby Schools
| NAME: | DISTRICT: | DISTANCE: | |
|---|---|---|---|
|
Grade School
Oak Elementary School |
181 | — | |
|
Middle School
Hinsdale Middle School |
181 | Not in DB | |
|
High School
Hinsdale Central High School |
86 | Not in DB | |
Property History
| DATE: | EVENT: | PRICE: | SOURCE: |
|---|---|---|---|
| 11 Oct, 2019 | Sold | $2,700,000 | MRED MLS |
| 10 Sep, 2019 | Under contract | $2,790,000 | MRED MLS |
| 5 Sep, 2019 | Listed for sale | $2,790,000 | MRED MLS |
| 19 May, 2023 | Sold | $3,575,000 | MRED MLS |
| 3 Apr, 2023 | Under contract | $3,750,000 | MRED MLS |
| 23 Feb, 2023 | Listed for sale | $3,750,000 | MRED MLS |
Room Specifics
Total Bedrooms: 6
Bedrooms Above Ground: 5
Bedrooms Below Ground: 1
Dimensions: —
Floor Type: Carpet
Dimensions: —
Floor Type: Carpet
Dimensions: —
Floor Type: Carpet
Dimensions: —
Floor Type: —
Dimensions: —
Floor Type: —
Full Bathrooms: 10
Bathroom Amenities: Separate Shower,Steam Shower,Double Sink,Soaking Tub
Bathroom in Basement: 1
Rooms: Breakfast Room,Foyer,Library,Bedroom 6,Bedroom 5,Recreation Room,Theatre Room,Sitting Room,Sun Room
Basement Description: Finished
Other Specifics
| 3 | |
| Concrete Perimeter | |
| Other | |
| Balcony, Deck, Patio, Brick Paver Patio, In Ground Pool, Storms/Screens | |
| Fenced Yard,Landscaped | |
| 75X200 | |
| Full | |
| Full | |
| Bar-Wet, Hardwood Floors, First Floor Bedroom, Second Floor Laundry, First Floor Full Bath | |
| Double Oven, Microwave, Dishwasher, Refrigerator, Washer, Dryer | |
| Not in DB | |
| Pool, Tennis Courts, Sidewalks, Street Lights | |
| — | |
| — | |
| Gas Log, Gas Starter |
Tax History
| Year | Property Taxes |
|---|---|
| 2019 | $47,121 |
| 2023 | $52,915 |
Contact Agent
Nearby Similar Homes
Nearby Sold Comparables
Contact Agent
Listing Provided By
Jameson Sotheby's International Realty









