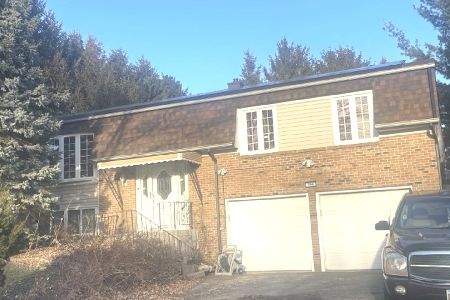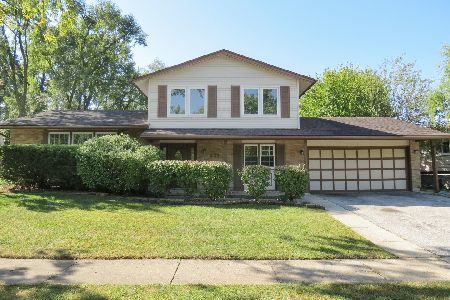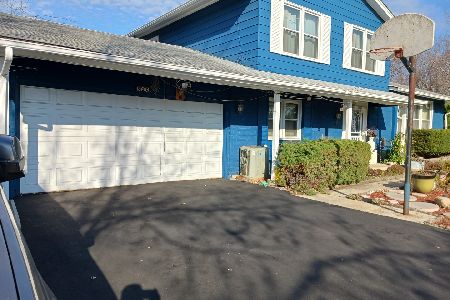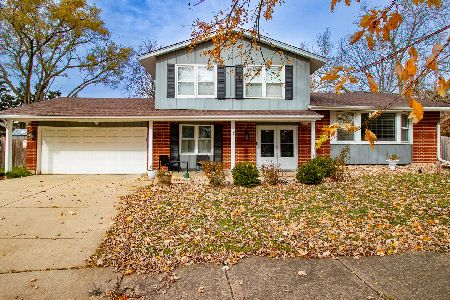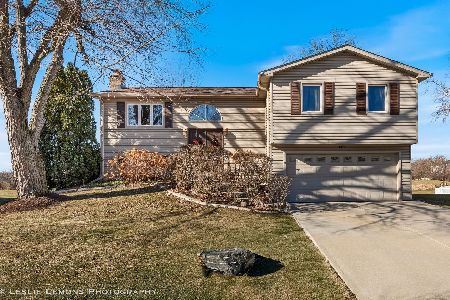412 Assembly Drive, Bolingbrook, Illinois 60440
$245,000
|
Sold
|
|
| Status: | Closed |
| Sqft: | 2,050 |
| Cost/Sqft: | $115 |
| Beds: | 4 |
| Baths: | 3 |
| Year Built: | 1971 |
| Property Taxes: | $6,826 |
| Days On Market: | 2513 |
| Lot Size: | 0,25 |
Description
If you are looking for a home with significant square footage and designed for flexible living - then this is the home for you! This home features gorgeous decorative touches such as wrought iron spindles, crown molding, and tongue and groove ceiling planks. This home also features a beautiful brick paver walk and brick paver patio with a fire pit. Windows, Roof, and Siding were updated and replaced about 10 years ago. In addition - it's located just a few minutes to I-355 and shopping! This home was well maintained. It is clean, move-in ready, and a terrific value.
Property Specifics
| Single Family | |
| — | |
| Bi-Level | |
| 1971 | |
| Full,English | |
| — | |
| No | |
| 0.25 |
| Will | |
| Winston Woods | |
| 0 / Not Applicable | |
| None | |
| Lake Michigan | |
| Public Sewer | |
| 10304626 | |
| 1202024010450000 |
Nearby Schools
| NAME: | DISTRICT: | DISTANCE: | |
|---|---|---|---|
|
Grade School
Wood View Elementary School |
365U | — | |
|
Middle School
Hubert H Humphrey Middle School |
365U | Not in DB | |
|
High School
Bolingbrook High School |
365U | Not in DB | |
Property History
| DATE: | EVENT: | PRICE: | SOURCE: |
|---|---|---|---|
| 4 Nov, 2009 | Sold | $249,000 | MRED MLS |
| 23 Sep, 2009 | Under contract | $263,500 | MRED MLS |
| — | Last price change | $276,500 | MRED MLS |
| 10 Jun, 2009 | Listed for sale | $276,500 | MRED MLS |
| 27 Aug, 2015 | Under contract | $0 | MRED MLS |
| 17 Jul, 2015 | Listed for sale | $0 | MRED MLS |
| 11 Jan, 2018 | Under contract | $0 | MRED MLS |
| 11 Nov, 2017 | Listed for sale | $0 | MRED MLS |
| 5 Jun, 2019 | Sold | $245,000 | MRED MLS |
| 23 Mar, 2019 | Under contract | $235,000 | MRED MLS |
| 11 Mar, 2019 | Listed for sale | $235,000 | MRED MLS |
Room Specifics
Total Bedrooms: 4
Bedrooms Above Ground: 4
Bedrooms Below Ground: 0
Dimensions: —
Floor Type: Carpet
Dimensions: —
Floor Type: Carpet
Dimensions: —
Floor Type: Carpet
Full Bathrooms: 3
Bathroom Amenities: Separate Shower,Double Sink
Bathroom in Basement: 1
Rooms: Den
Basement Description: Finished
Other Specifics
| 2 | |
| Concrete Perimeter | |
| Asphalt | |
| Brick Paver Patio, Fire Pit | |
| Corner Lot,Fenced Yard | |
| 87X90X122X88 | |
| Full,Unfinished | |
| Full | |
| — | |
| Range, Microwave, Dishwasher, Refrigerator, Washer, Dryer, Disposal | |
| Not in DB | |
| Sidewalks, Street Lights, Street Paved | |
| — | |
| — | |
| — |
Tax History
| Year | Property Taxes |
|---|---|
| 2009 | $4,956 |
| 2019 | $6,826 |
Contact Agent
Nearby Similar Homes
Nearby Sold Comparables
Contact Agent
Listing Provided By
Baird & Warner

