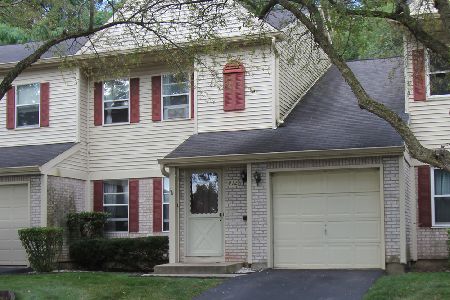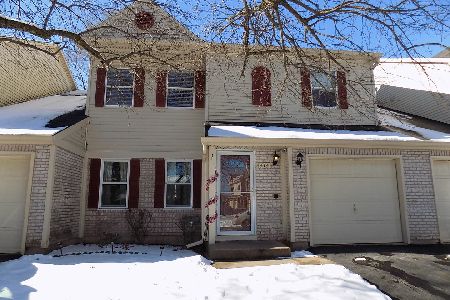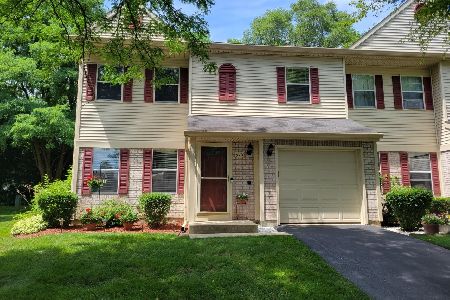412 Ballard Drive, Algonquin, Illinois 60102
$150,000
|
Sold
|
|
| Status: | Closed |
| Sqft: | 1,330 |
| Cost/Sqft: | $113 |
| Beds: | 2 |
| Baths: | 2 |
| Year Built: | 1989 |
| Property Taxes: | $2,334 |
| Days On Market: | 2371 |
| Lot Size: | 0,00 |
Description
Quaint 2 bedroom, 1 1/2 bath town home in a great central location in Algonquin. ENTIRE HOME JUST PAINTED! NEW CARPET ON THE SECOND FLOOR! HOA means NO EXTERIOR MAINTENANCE! Array of shopping, dining, and entertainment are quick drives in any direction, and the Fox River is a mile away! Vinyl plank flooring installed within the last three years, as well as the hot water heater and stainless steel appliances. Two generously sized bedrooms and a HUGE upstairs storage closet! HOA maintains all exterior maintenance, common insurance, landscaping, and snow removal. Exterior was just updated with new siding in the past three years and all driveways new as well. Come take a look! A quick close and move-in is possible!
Property Specifics
| Condos/Townhomes | |
| 2 | |
| — | |
| 1989 | |
| None | |
| — | |
| No | |
| — |
| Mc Henry | |
| Cinnamon Creek | |
| 168 / Monthly | |
| Insurance,Exterior Maintenance,Lawn Care,Snow Removal | |
| Public | |
| Public Sewer | |
| 10473119 | |
| 1935156026 |
Nearby Schools
| NAME: | DISTRICT: | DISTANCE: | |
|---|---|---|---|
|
Grade School
Algonquin Lakes Elementary Schoo |
300 | — | |
|
Middle School
Algonquin Middle School |
300 | Not in DB | |
|
High School
Dundee-crown High School |
300 | Not in DB | |
Property History
| DATE: | EVENT: | PRICE: | SOURCE: |
|---|---|---|---|
| 15 Oct, 2019 | Sold | $150,000 | MRED MLS |
| 29 Aug, 2019 | Under contract | $150,000 | MRED MLS |
| 2 Aug, 2019 | Listed for sale | $150,000 | MRED MLS |
| 31 Oct, 2024 | Sold | $225,000 | MRED MLS |
| 7 Sep, 2024 | Under contract | $235,000 | MRED MLS |
| 27 Aug, 2024 | Listed for sale | $235,000 | MRED MLS |
Room Specifics
Total Bedrooms: 2
Bedrooms Above Ground: 2
Bedrooms Below Ground: 0
Dimensions: —
Floor Type: Carpet
Full Bathrooms: 2
Bathroom Amenities: —
Bathroom in Basement: 0
Rooms: No additional rooms
Basement Description: None
Other Specifics
| 1 | |
| — | |
| Asphalt | |
| Patio | |
| Landscaped,Mature Trees | |
| 29 X 79 X 29 X 79 | |
| — | |
| — | |
| Vaulted/Cathedral Ceilings, Wood Laminate Floors, First Floor Laundry, Storage, Walk-In Closet(s) | |
| Range, Microwave, Dishwasher, Refrigerator, Washer, Dryer | |
| Not in DB | |
| — | |
| — | |
| — | |
| — |
Tax History
| Year | Property Taxes |
|---|---|
| 2019 | $2,334 |
| 2024 | $4,178 |
Contact Agent
Nearby Sold Comparables
Contact Agent
Listing Provided By
RE/MAX Plaza








