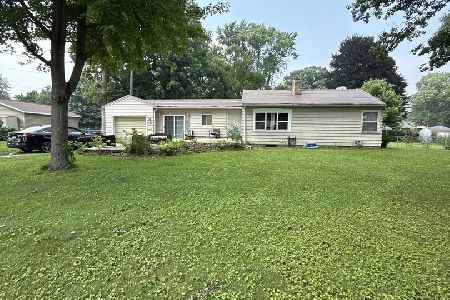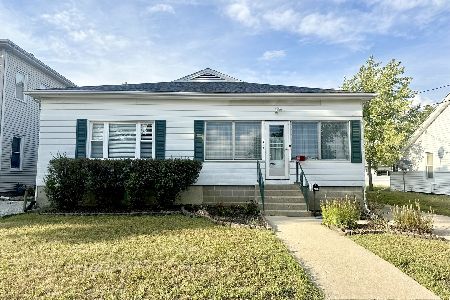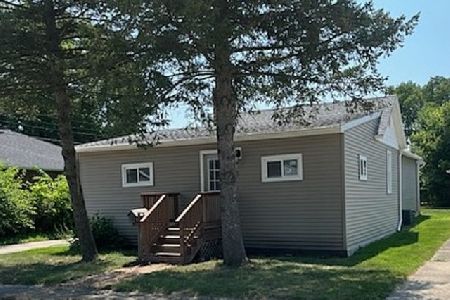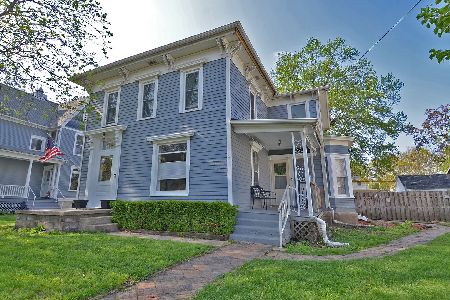412 Benton Street, Ottawa, Illinois 61350
$120,000
|
Sold
|
|
| Status: | Closed |
| Sqft: | 1,550 |
| Cost/Sqft: | $77 |
| Beds: | 3 |
| Baths: | 2 |
| Year Built: | — |
| Property Taxes: | $2,882 |
| Days On Market: | 2021 |
| Lot Size: | 0,08 |
Description
Very well-kept and recently updated 3-bedroom, 1.5 bathroom, 1.5 story brick home. Beautiful, natural hardwood floors and woodwork, floors recently refinished. Features include a large living room with wood plank ceiling, formal dining room with built-ins, first floor full bathroom, and a first floor bedroom. The kitchen features white cabinets, tile flooring, and includes appliances. The upper level includes two additional bedrooms and a half bathroom. Full basement with laundry, covered front porch, and private rear deck. Newer thermopane windows, furnace, hot water heater and more!
Property Specifics
| Single Family | |
| — | |
| Bungalow | |
| — | |
| Full | |
| — | |
| No | |
| 0.08 |
| La Salle | |
| — | |
| 0 / Not Applicable | |
| None | |
| Public | |
| Public Sewer | |
| 10770834 | |
| 2111316002 |
Nearby Schools
| NAME: | DISTRICT: | DISTANCE: | |
|---|---|---|---|
|
High School
Ottawa Township High School |
140 | Not in DB | |
Property History
| DATE: | EVENT: | PRICE: | SOURCE: |
|---|---|---|---|
| 26 Mar, 2007 | Sold | $123,000 | MRED MLS |
| 17 Feb, 2007 | Under contract | $129,000 | MRED MLS |
| — | Last price change | $131,000 | MRED MLS |
| 9 Dec, 2006 | Listed for sale | $131,000 | MRED MLS |
| 15 Mar, 2010 | Sold | $90,500 | MRED MLS |
| 1 Feb, 2010 | Under contract | $99,500 | MRED MLS |
| — | Last price change | $119,900 | MRED MLS |
| 22 Oct, 2008 | Listed for sale | $132,500 | MRED MLS |
| 31 Aug, 2020 | Sold | $120,000 | MRED MLS |
| 9 Jul, 2020 | Under contract | $120,000 | MRED MLS |
| 6 Jul, 2020 | Listed for sale | $120,000 | MRED MLS |
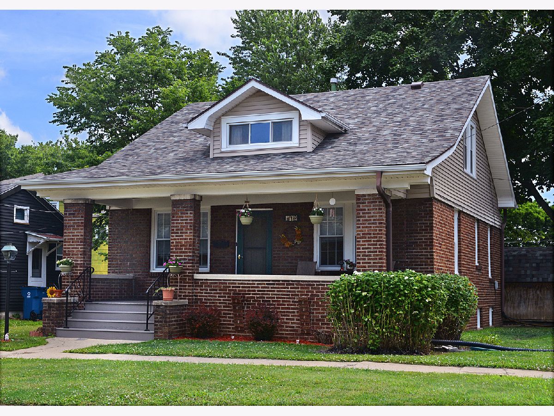
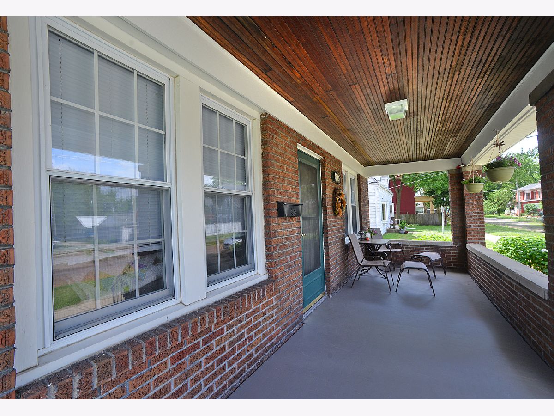
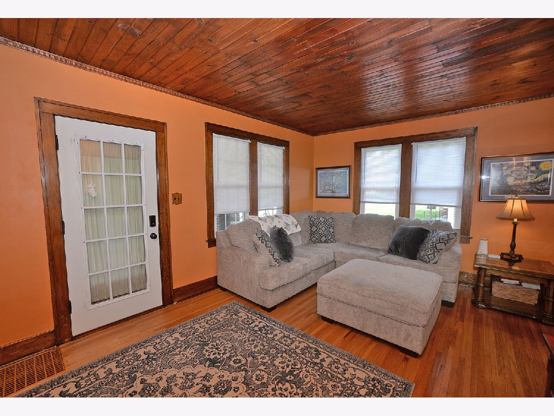
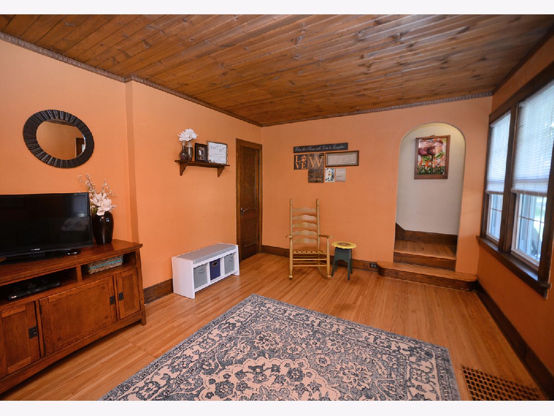
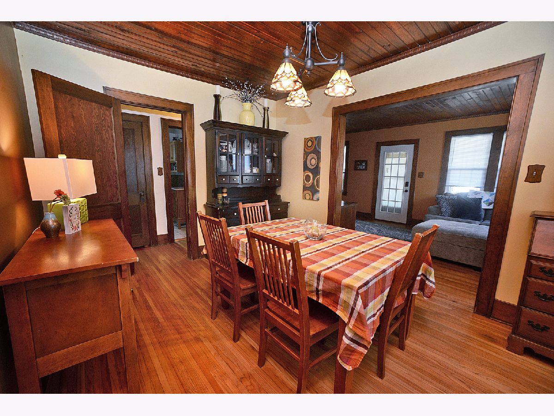
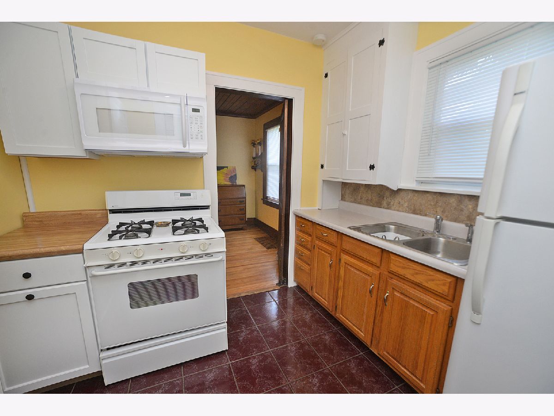
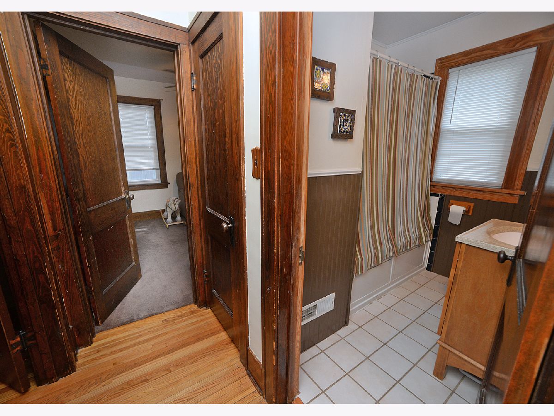
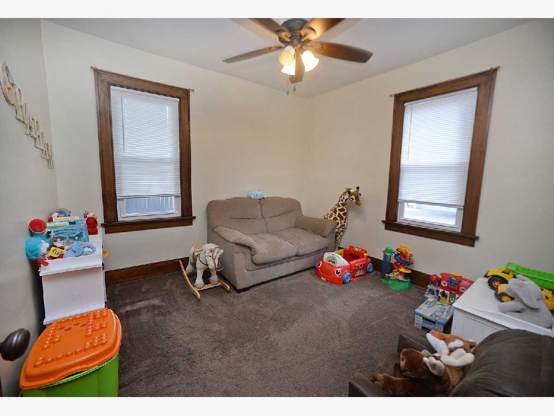
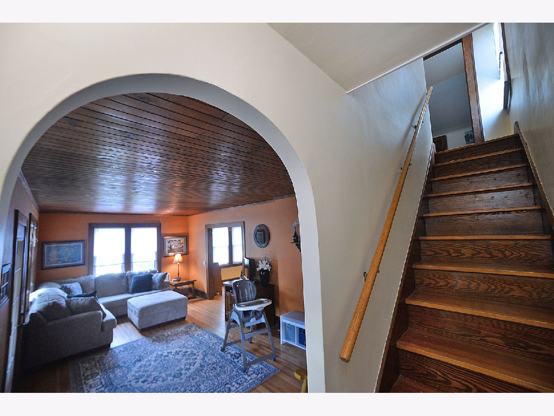
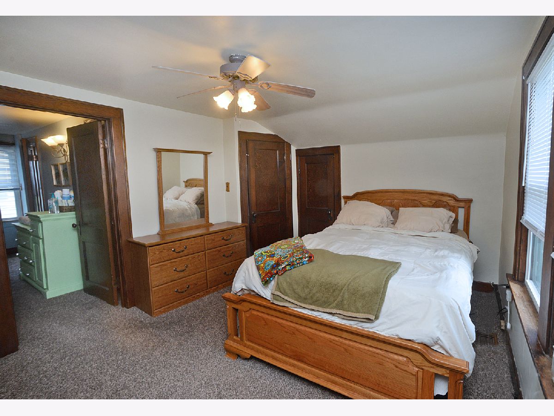
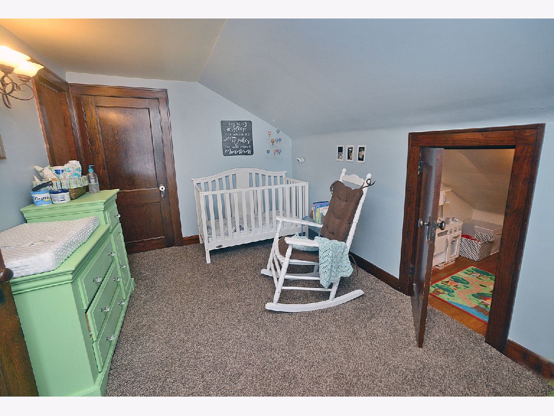
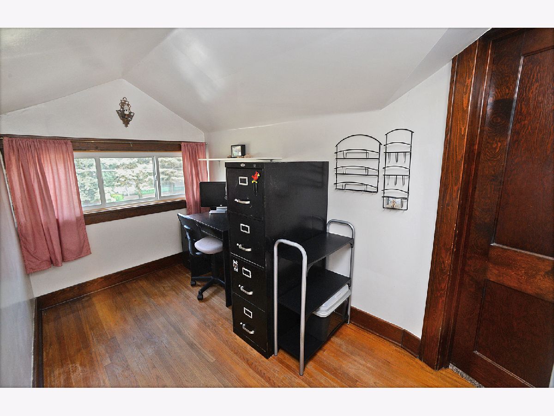
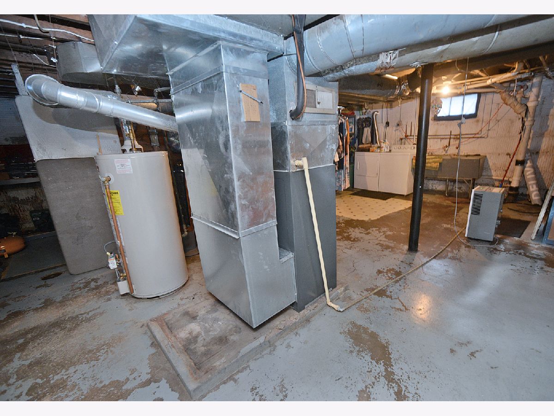
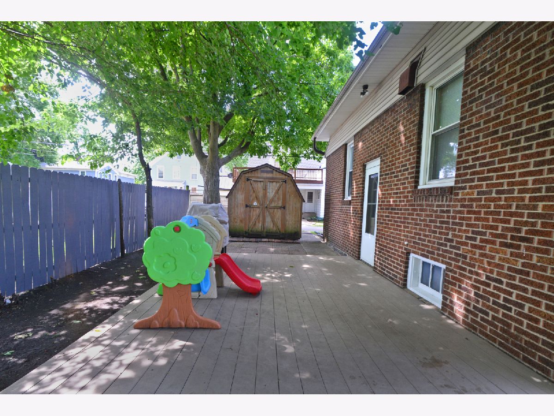
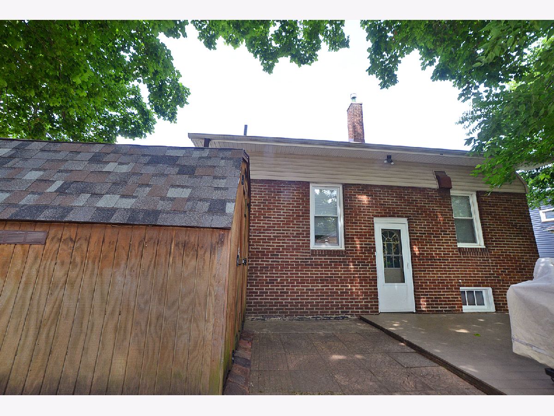
Room Specifics
Total Bedrooms: 3
Bedrooms Above Ground: 3
Bedrooms Below Ground: 0
Dimensions: —
Floor Type: Carpet
Dimensions: —
Floor Type: Carpet
Full Bathrooms: 2
Bathroom Amenities: Whirlpool,Soaking Tub
Bathroom in Basement: 0
Rooms: No additional rooms
Basement Description: Unfinished
Other Specifics
| — | |
| Block | |
| Off Alley | |
| Patio, Porch | |
| — | |
| 66X53 | |
| — | |
| Half | |
| Hardwood Floors, First Floor Bedroom, First Floor Full Bath, Built-in Features | |
| Range, Refrigerator, Washer, Dryer | |
| Not in DB | |
| — | |
| — | |
| — | |
| — |
Tax History
| Year | Property Taxes |
|---|---|
| 2007 | $2,158 |
| 2010 | $2,664 |
| 2020 | $2,882 |
Contact Agent
Nearby Similar Homes
Nearby Sold Comparables
Contact Agent
Listing Provided By
Coldwell Banker Real Estate Group


