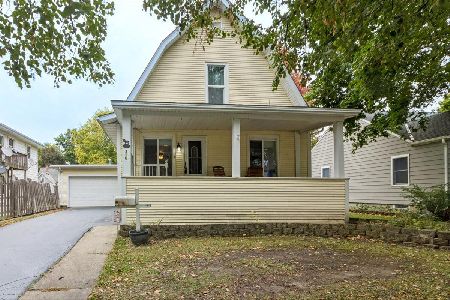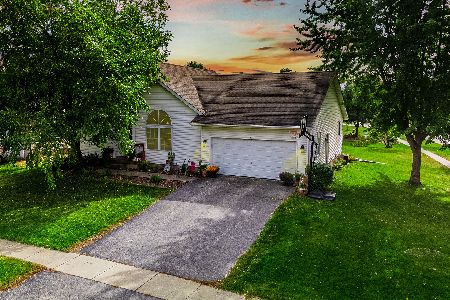412 Birch Ave., Genoa, Illinois 60135
$213,000
|
Sold
|
|
| Status: | Closed |
| Sqft: | 0 |
| Cost/Sqft: | — |
| Beds: | 3 |
| Baths: | 3 |
| Year Built: | 1998 |
| Property Taxes: | $3,858 |
| Days On Market: | 7052 |
| Lot Size: | 0,00 |
Description
MOTIVATED SELLER.....MAKE AN OFFER! What a beauty is what you will say upon entering this 3-5 bedroom, 3 bath ranch home. Neutral colors throughout; great room with cathedral ceiling; ceramic tiled entrance, kitchen & baths. Finished basement with 2 bedrooms, office, family room, bar & gas fireplace. Nicely landscaped yard. A great home with great features.
Property Specifics
| Single Family | |
| — | |
| — | |
| 1998 | |
| Full | |
| KINGSBURY | |
| No | |
| — |
| De Kalb | |
| — | |
| 0 / Not Applicable | |
| None | |
| Public | |
| Public Sewer | |
| 06226976 | |
| 0330176008 |
Nearby Schools
| NAME: | DISTRICT: | DISTANCE: | |
|---|---|---|---|
|
Grade School
Genoa-kingston |
424 | — | |
|
Middle School
Genoa-kingston |
424 | Not in DB | |
|
High School
Genoa-kingston High School |
424 | Not in DB | |
Property History
| DATE: | EVENT: | PRICE: | SOURCE: |
|---|---|---|---|
| 2 Mar, 2007 | Sold | $213,000 | MRED MLS |
| 22 Feb, 2007 | Under contract | $214,900 | MRED MLS |
| — | Last price change | $216,900 | MRED MLS |
| 29 Jul, 2006 | Listed for sale | $225,900 | MRED MLS |
Room Specifics
Total Bedrooms: 5
Bedrooms Above Ground: 3
Bedrooms Below Ground: 2
Dimensions: —
Floor Type: Carpet
Dimensions: —
Floor Type: Carpet
Dimensions: —
Floor Type: Carpet
Dimensions: —
Floor Type: —
Full Bathrooms: 3
Bathroom Amenities: —
Bathroom in Basement: 1
Rooms: Bedroom 5,Den,Office
Basement Description: Finished
Other Specifics
| 2 | |
| Concrete Perimeter | |
| Asphalt | |
| Patio | |
| — | |
| 60X110 | |
| Unfinished | |
| Full | |
| Vaulted/Cathedral Ceilings, Bar-Dry | |
| Range, Microwave, Dishwasher, Refrigerator, Washer, Dryer, Dishwasher | |
| Not in DB | |
| Sidewalks, Street Lights, Street Paved | |
| — | |
| — | |
| Gas Log |
Tax History
| Year | Property Taxes |
|---|---|
| 2007 | $3,858 |
Contact Agent
Nearby Similar Homes
Nearby Sold Comparables
Contact Agent
Listing Provided By
Century 21 Elsner Realty






