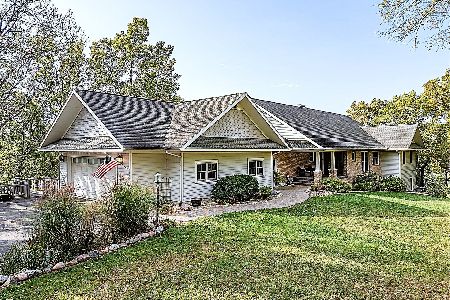412 Birch Lane, Dixon, Illinois 61021
$349,000
|
Sold
|
|
| Status: | Closed |
| Sqft: | 3,618 |
| Cost/Sqft: | $110 |
| Beds: | 4 |
| Baths: | 3 |
| Year Built: | 2009 |
| Property Taxes: | $6,695 |
| Days On Market: | 2419 |
| Lot Size: | 0,27 |
Description
The perfect LAKEFRONT HOME on Lost Lake! Less than 2 hours from Chicago, this amazing home in gated comm is perfect as a weekend getaway or year round home. Enjoy fishing, golf, sledding hill, nature hikes & more. Ideal one floor living w/master & master bath on main, 2nd bedroom & another full bath, 1st floor laundry, gourmet kitchen w/SS appliances & walk in pantry is open to dining room, family room, & sun room-all w/lake views. Mudroom off the oversized attached 2 car garage. Lower level is fantastic & perfect for family fun & guests. Large open game area, family room w/FP, dining area, kitchenette, & 2 more bedrooms w/a 3rd full bath, Rainsoft water treatment system. If that's not enough, this beauty sits right on Lost Lake. Gorgeous lake views, new private dock, pergola, fire pit, there's no need for anything more. Truly a hidden gem & the total pkg! Plan to take a drive to see this beautiful home and golden opportunity on Lost Lake in Dixon IL.
Property Specifics
| Single Family | |
| — | |
| — | |
| 2009 | |
| Full | |
| — | |
| Yes | |
| 0.27 |
| Ogle | |
| — | |
| 337 / Annual | |
| Insurance,Security,Lake Rights | |
| Community Well | |
| Public Sewer | |
| 10393951 | |
| 22082760050000 |
Property History
| DATE: | EVENT: | PRICE: | SOURCE: |
|---|---|---|---|
| 27 Feb, 2014 | Sold | $270,000 | MRED MLS |
| 30 Dec, 2013 | Under contract | $299,000 | MRED MLS |
| — | Last price change | $351,500 | MRED MLS |
| 20 Feb, 2012 | Listed for sale | $369,000 | MRED MLS |
| 19 Sep, 2019 | Sold | $349,000 | MRED MLS |
| 27 Jul, 2019 | Under contract | $398,500 | MRED MLS |
| 28 May, 2019 | Listed for sale | $398,500 | MRED MLS |
Room Specifics
Total Bedrooms: 4
Bedrooms Above Ground: 4
Bedrooms Below Ground: 0
Dimensions: —
Floor Type: —
Dimensions: —
Floor Type: —
Dimensions: —
Floor Type: —
Full Bathrooms: 3
Bathroom Amenities: Whirlpool,Separate Shower,Double Sink
Bathroom in Basement: 1
Rooms: Heated Sun Room
Basement Description: Finished
Other Specifics
| 2 | |
| — | |
| Concrete | |
| Deck, Patio, Brick Paver Patio, Fire Pit | |
| Lake Front | |
| 90X164X26X42X171 | |
| — | |
| Full | |
| Vaulted/Cathedral Ceilings, First Floor Bedroom, First Floor Laundry, First Floor Full Bath, Walk-In Closet(s) | |
| — | |
| Not in DB | |
| Water Rights | |
| — | |
| — | |
| Double Sided, Gas Log |
Tax History
| Year | Property Taxes |
|---|---|
| 2014 | $4,175 |
| 2019 | $6,695 |
Contact Agent
Nearby Sold Comparables
Contact Agent
Listing Provided By
Berkshire Hathaway HomeServices KoenigRubloff






