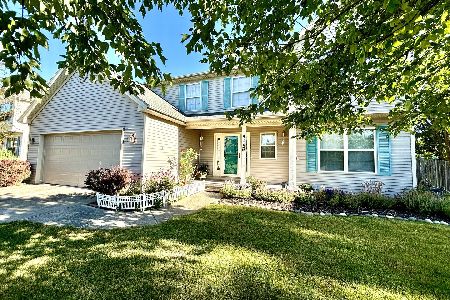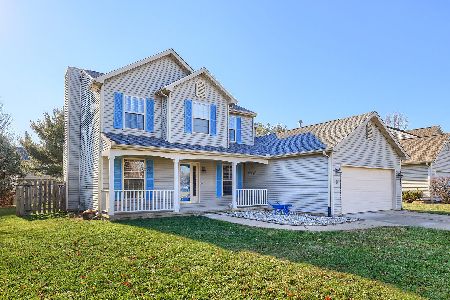412 Buttercup Dr, Savoy, Illinois 61874
$275,000
|
Sold
|
|
| Status: | Closed |
| Sqft: | 2,350 |
| Cost/Sqft: | $119 |
| Beds: | 4 |
| Baths: | 4 |
| Year Built: | 2001 |
| Property Taxes: | $4,391 |
| Days On Market: | 3823 |
| Lot Size: | 0,00 |
Description
Click VT for live videos..First Time Offered Custom Built by Ironwood Builders..Southern Exposure..2 Story Entrance..Note 4 Bedrooms on Second Floor w/ Wanted Second Floor Laundry..Fully Finished Basement with Family Room,5TH Bedroom,office/hobby Room and Full Bathroom..Updates include:Carpeting,Paint,Basement,96 % High Efficiency Furnace, A/C,Roof Complete tear off 2011,solar tube,"Granite Creation"kitchen Island ,Stainless Still Appliances 2year old..Lush Foliage,Native Plants,Perennials and Fruit Trees..Multicultural flavor w/country Side Touch..Outdoor Offers:Wood Fenced Yard,Over sized Deck w/ Pergola,second Deck for Grilling,Brick Pizza Oven..2 min to Champaign Newest School..Proximity to U of I..Sport..Airport..I 57..Medical Facilities..Low Taxes..Agent Owned..Don't miss it..Hurry!
Property Specifics
| Single Family | |
| — | |
| — | |
| 2001 | |
| Full | |
| — | |
| No | |
| — |
| Champaign | |
| Prairie Fields | |
| 100 / Annual | |
| — | |
| Public | |
| Public Sewer | |
| 09467817 | |
| 032036428016 |
Nearby Schools
| NAME: | DISTRICT: | DISTANCE: | |
|---|---|---|---|
|
Grade School
Soc |
— | ||
|
Middle School
Call Unt 4 351-3701 |
Not in DB | ||
|
High School
Central |
Not in DB | ||
Property History
| DATE: | EVENT: | PRICE: | SOURCE: |
|---|---|---|---|
| 11 Sep, 2015 | Sold | $275,000 | MRED MLS |
| 6 Aug, 2015 | Under contract | $279,900 | MRED MLS |
| 1 Aug, 2015 | Listed for sale | $279,900 | MRED MLS |
Room Specifics
Total Bedrooms: 5
Bedrooms Above Ground: 4
Bedrooms Below Ground: 1
Dimensions: —
Floor Type: Carpet
Dimensions: —
Floor Type: Carpet
Dimensions: —
Floor Type: Carpet
Dimensions: —
Floor Type: —
Full Bathrooms: 4
Bathroom Amenities: Whirlpool
Bathroom in Basement: —
Rooms: Bedroom 5,Walk In Closet
Basement Description: Finished
Other Specifics
| 2 | |
| — | |
| — | |
| Deck, Porch | |
| Fenced Yard | |
| 123X76.4X115X65 | |
| — | |
| Full | |
| Vaulted/Cathedral Ceilings, Skylight(s) | |
| Dishwasher, Dryer, Microwave, Range, Washer | |
| Not in DB | |
| Sidewalks | |
| — | |
| — | |
| Gas Log, Gas Starter |
Tax History
| Year | Property Taxes |
|---|---|
| 2015 | $4,391 |
Contact Agent
Nearby Similar Homes
Nearby Sold Comparables
Contact Agent
Listing Provided By
Coldwell Banker The R.E. Group









