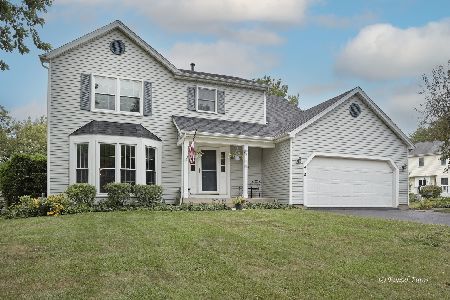412 Candlewood Trail, Cary, Illinois 60013
$200,000
|
Sold
|
|
| Status: | Closed |
| Sqft: | 1,794 |
| Cost/Sqft: | $111 |
| Beds: | 3 |
| Baths: | 3 |
| Year Built: | 1985 |
| Property Taxes: | $6,368 |
| Days On Market: | 3580 |
| Lot Size: | 0,26 |
Description
Lots to love about this 3 bed 2.5 bath colonial aside of it's cul-de-sac location! Clean & pristine, it also has an economical floorplan that utilizes it's space to the most of it's potential. Beautiful Oak floors throughout the majority of the home! The kitchen is updated with newer stainless steel appliances! The sliding doors from the eat-in area walk out to your huge & private deck! Vaulted ceilings in the family room give it's open and airy feel as you sit by the fire. Master bedroom with it's own bathroom and a large walk in closet. Giant rec room in the basement along with a four foot deep crawlspace for plenty of easy access storage! And, it's within walking distance of Three Oaks Elementary, Cary Jr High, AND Cary-Grove High School! And the library too! What a value, won't last!
Property Specifics
| Single Family | |
| — | |
| Colonial | |
| 1985 | |
| Partial | |
| WILLOW | |
| No | |
| 0.26 |
| Mc Henry | |
| Spring Green | |
| 0 / Not Applicable | |
| None | |
| Public | |
| Public Sewer | |
| 09152975 | |
| 2007407006 |
Nearby Schools
| NAME: | DISTRICT: | DISTANCE: | |
|---|---|---|---|
|
Grade School
Three Oaks School |
26 | — | |
|
Middle School
Cary Junior High School |
26 | Not in DB | |
|
High School
Cary-grove Community High School |
155 | Not in DB | |
Property History
| DATE: | EVENT: | PRICE: | SOURCE: |
|---|---|---|---|
| 16 Sep, 2011 | Sold | $163,500 | MRED MLS |
| 22 Jun, 2011 | Under contract | $175,000 | MRED MLS |
| 1 May, 2011 | Listed for sale | $175,000 | MRED MLS |
| 16 May, 2016 | Sold | $200,000 | MRED MLS |
| 3 Mar, 2016 | Under contract | $199,900 | MRED MLS |
| 29 Feb, 2016 | Listed for sale | $199,900 | MRED MLS |
Room Specifics
Total Bedrooms: 3
Bedrooms Above Ground: 3
Bedrooms Below Ground: 0
Dimensions: —
Floor Type: Hardwood
Dimensions: —
Floor Type: Carpet
Full Bathrooms: 3
Bathroom Amenities: —
Bathroom in Basement: 0
Rooms: Office,Recreation Room
Basement Description: Finished
Other Specifics
| 2 | |
| Concrete Perimeter | |
| Asphalt | |
| Deck | |
| Cul-De-Sac,Landscaped | |
| 48X108X114X133 | |
| Unfinished | |
| Full | |
| Vaulted/Cathedral Ceilings, Skylight(s), Hardwood Floors | |
| Range, Dishwasher, Refrigerator, Washer, Dryer, Disposal, Stainless Steel Appliance(s) | |
| Not in DB | |
| Sidewalks, Street Lights, Street Paved | |
| — | |
| — | |
| — |
Tax History
| Year | Property Taxes |
|---|---|
| 2011 | $5,699 |
| 2016 | $6,368 |
Contact Agent
Nearby Sold Comparables
Contact Agent
Listing Provided By
RE/MAX of Barrington








