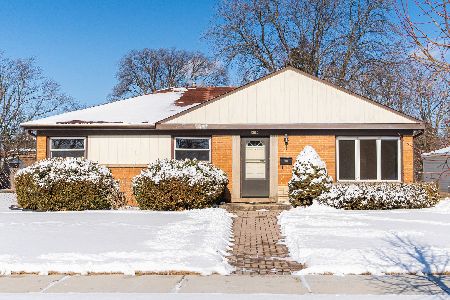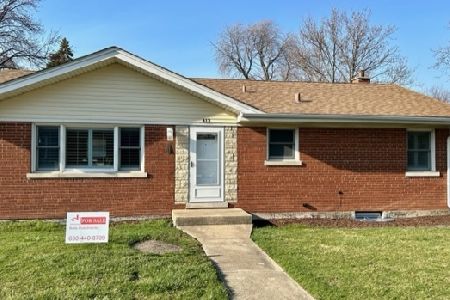412 Center Street, Itasca, Illinois 60143
$465,000
|
Sold
|
|
| Status: | Closed |
| Sqft: | 2,944 |
| Cost/Sqft: | $165 |
| Beds: | 4 |
| Baths: | 4 |
| Year Built: | 2002 |
| Property Taxes: | $12,165 |
| Days On Market: | 2469 |
| Lot Size: | 0,49 |
Description
Beautiful move in ready home welcomes you into a 2 story Foyer w/ hardwood floors that feature inlays that run through most of the 1st floor. Notice the craftsmanship in the staircase & railing system. Nice design detail is found throughout; crown molding, can lights,built in niches, french doors and ceiling detail. You'll love the layout w/ an Open Floor plan from the Family Rm - Kitchen. Notice the stone, raised hearth fireplace w/ wood mantel in the Family Rm. The high-end kitchen offers SS appliances, granite counters & backsplash, an island with pendant lighting, lots of cabinetry & a spacious separate seating area. Off the Kitchen you'll find a Powder Rm, 1ST Flr. Laundry Rm & entrance/exit to an attached 3 car Garage. The upstairs Hallway features wainscoting, built-in niche, & nook with a built-in bench. Step into the Master Bdrm w/ a 2-sided fireplace & en-suite bath w/ a whirlpool tub, 2 sinks & walk in closet. Look at the finished basement & fenced in backyard! 10+
Property Specifics
| Single Family | |
| — | |
| — | |
| 2002 | |
| Full | |
| — | |
| No | |
| 0.49 |
| Du Page | |
| — | |
| 0 / Not Applicable | |
| None | |
| Lake Michigan | |
| Sewer-Storm | |
| 10362251 | |
| 0307214002 |
Property History
| DATE: | EVENT: | PRICE: | SOURCE: |
|---|---|---|---|
| 31 Jul, 2015 | Sold | $503,000 | MRED MLS |
| 7 Jun, 2015 | Under contract | $524,900 | MRED MLS |
| 20 May, 2015 | Listed for sale | $524,900 | MRED MLS |
| 4 Dec, 2019 | Sold | $465,000 | MRED MLS |
| 6 Sep, 2019 | Under contract | $487,000 | MRED MLS |
| — | Last price change | $495,000 | MRED MLS |
| 30 Apr, 2019 | Listed for sale | $495,000 | MRED MLS |
Room Specifics
Total Bedrooms: 5
Bedrooms Above Ground: 4
Bedrooms Below Ground: 1
Dimensions: —
Floor Type: Carpet
Dimensions: —
Floor Type: Carpet
Dimensions: —
Floor Type: Carpet
Dimensions: —
Floor Type: —
Full Bathrooms: 4
Bathroom Amenities: Whirlpool
Bathroom in Basement: 1
Rooms: Bedroom 5,Eating Area,Foyer,Recreation Room,Walk In Closet
Basement Description: Finished
Other Specifics
| 3 | |
| — | |
| Concrete | |
| Brick Paver Patio, Storms/Screens | |
| — | |
| 206X107X282X28X40 | |
| — | |
| Full | |
| Vaulted/Cathedral Ceilings, Hardwood Floors, First Floor Laundry, Walk-In Closet(s) | |
| Microwave, Dishwasher, Refrigerator, Washer, Dryer, Stainless Steel Appliance(s), Cooktop, Built-In Oven, Range Hood | |
| Not in DB | |
| — | |
| — | |
| — | |
| Double Sided, Gas Log |
Tax History
| Year | Property Taxes |
|---|---|
| 2015 | $11,642 |
| 2019 | $12,165 |
Contact Agent
Nearby Similar Homes
Nearby Sold Comparables
Contact Agent
Listing Provided By
Coldwell Banker Residential






