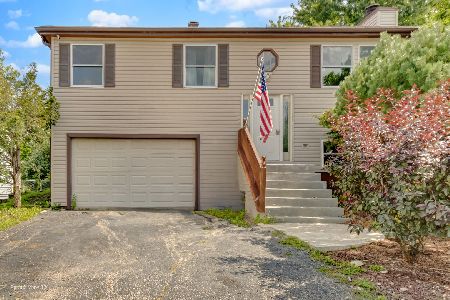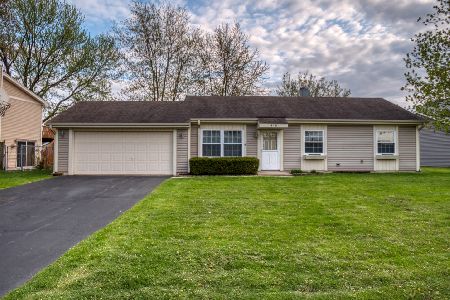412 Chippendale Drive, Bartlett, Illinois 60103
$245,000
|
Sold
|
|
| Status: | Closed |
| Sqft: | 1,520 |
| Cost/Sqft: | $164 |
| Beds: | 3 |
| Baths: | 2 |
| Year Built: | 1979 |
| Property Taxes: | $5,997 |
| Days On Market: | 2404 |
| Lot Size: | 0,19 |
Description
COME see this CHARMING & Beautifully decorated 3 Bedroom 1.5 Bath home! FRESHLY painted with Wood Laminate floors & Neutral decor! **Lovely entryway w/ Neutral colors ~ Spacious Living & Dining rooms** Kitchen has Newer Appliances & Custom Breakfast Bar- Family Room with Carpeting, New Ceiling tiles- Plenty of space for family entertaining - Sliding Glass door leads to the Fenced yard with Shed and new landscaping! Laundry room w/barn door and half bath off the family room - Upstairs Bedrooms have Carpeting, plenty of closet space and an updated full bath. Meticulously maintained & Beautifully decorated! Looks like Pottery Barn ~ Great location- Close to shopping and dining! *New Dryer just installed*- **Home Warranty included!**
Property Specifics
| Single Family | |
| — | |
| Traditional | |
| 1979 | |
| None | |
| — | |
| No | |
| 0.19 |
| Du Page | |
| — | |
| 0 / Not Applicable | |
| None | |
| Lake Michigan | |
| Public Sewer | |
| 10432082 | |
| 0101307001 |
Nearby Schools
| NAME: | DISTRICT: | DISTANCE: | |
|---|---|---|---|
|
Grade School
Centennial School |
46 | — | |
|
Middle School
East View Middle School |
46 | Not in DB | |
|
High School
Bartlett High School |
46 | Not in DB | |
Property History
| DATE: | EVENT: | PRICE: | SOURCE: |
|---|---|---|---|
| 30 Jul, 2014 | Sold | $188,000 | MRED MLS |
| 27 May, 2014 | Under contract | $202,000 | MRED MLS |
| — | Last price change | $205,000 | MRED MLS |
| 23 Apr, 2014 | Listed for sale | $205,000 | MRED MLS |
| 30 Aug, 2019 | Sold | $245,000 | MRED MLS |
| 11 Jul, 2019 | Under contract | $249,900 | MRED MLS |
| 27 Jun, 2019 | Listed for sale | $249,900 | MRED MLS |
Room Specifics
Total Bedrooms: 3
Bedrooms Above Ground: 3
Bedrooms Below Ground: 0
Dimensions: —
Floor Type: Carpet
Dimensions: —
Floor Type: Carpet
Full Bathrooms: 2
Bathroom Amenities: Soaking Tub
Bathroom in Basement: 0
Rooms: No additional rooms
Basement Description: Crawl
Other Specifics
| 2 | |
| Concrete Perimeter | |
| Asphalt | |
| Patio, Porch, Storms/Screens | |
| Fenced Yard | |
| 90X116X51X116 | |
| — | |
| None | |
| Wood Laminate Floors, First Floor Laundry | |
| Range, Microwave, Dishwasher, Refrigerator | |
| Not in DB | |
| Sidewalks, Street Lights | |
| — | |
| — | |
| — |
Tax History
| Year | Property Taxes |
|---|---|
| 2014 | $5,701 |
| 2019 | $5,997 |
Contact Agent
Nearby Sold Comparables
Contact Agent
Listing Provided By
Berkshire Hathaway HomeServices Starck Real Estate






