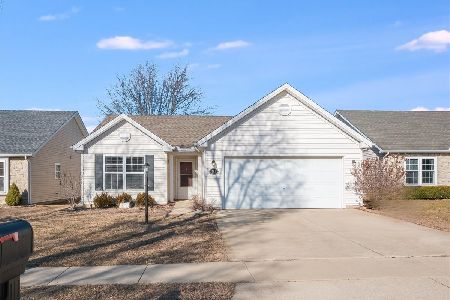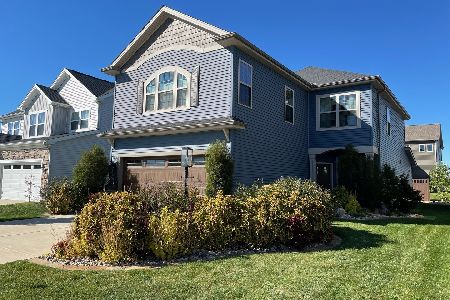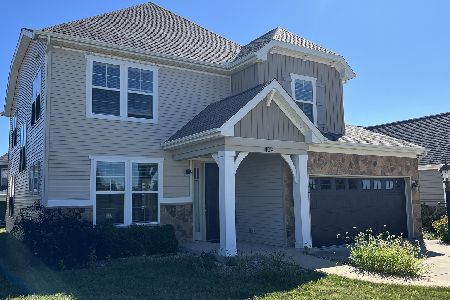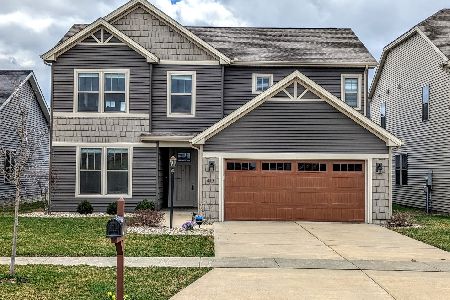412 Corey Lane, Champaign, Illinois 61822
$255,500
|
Sold
|
|
| Status: | Closed |
| Sqft: | 2,256 |
| Cost/Sqft: | $120 |
| Beds: | 4 |
| Baths: | 3 |
| Year Built: | 2017 |
| Property Taxes: | $7,512 |
| Days On Market: | 2052 |
| Lot Size: | 0,00 |
Description
Gorgeous home with upgrades throughout! Beautiful curb appeal welcomes you with tasteful landscaping, stone accents and large covered porch. Inside you'll find upscale features including durable wide-plank wood laminate flooring, gourmet kitchen w/ rich granite counter tops, dark cabinetry, subway tile back splash, GE stainless appliances and vent hood, large island w/ added pendant lighting, and walk-in pantry for added storage. Large open floor plan featuring a bonus room with french doors off the entryway that could serve as an office, family or dining room. The 2nd floor offers a generous master suite with double sink vanity and large walk-in closet, 3 additional spacious bedrooms, as well as a nearby laundry room for added convenience. Outside is a rarely found large backyard oasis complete with play set, vinyl privacy fence, and custom-built garden shed for added storage. All appliances stay including washer & dryer. Home also features Ring doorbell and August smart door lock for added security.
Property Specifics
| Single Family | |
| — | |
| — | |
| 2017 | |
| None | |
| — | |
| No | |
| — |
| Champaign | |
| — | |
| 40 / Annual | |
| None | |
| Public | |
| Public Sewer | |
| 10748629 | |
| 411436104004 |
Nearby Schools
| NAME: | DISTRICT: | DISTANCE: | |
|---|---|---|---|
|
Grade School
Champaign Elementary School |
4 | — | |
|
Middle School
Champaign/middle Call Unit 4 351 |
4 | Not in DB | |
|
High School
Central High School |
4 | Not in DB | |
Property History
| DATE: | EVENT: | PRICE: | SOURCE: |
|---|---|---|---|
| 22 Oct, 2020 | Sold | $255,500 | MRED MLS |
| 5 Oct, 2020 | Under contract | $269,900 | MRED MLS |
| — | Last price change | $272,900 | MRED MLS |
| 24 Jun, 2020 | Listed for sale | $278,900 | MRED MLS |
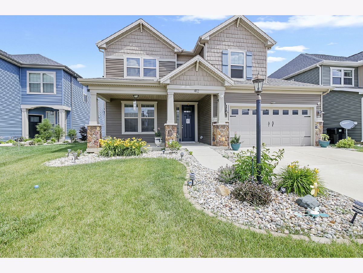
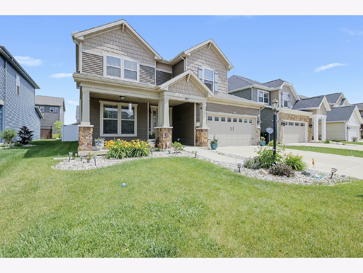
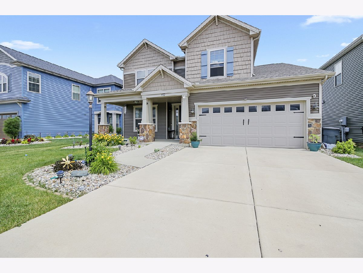
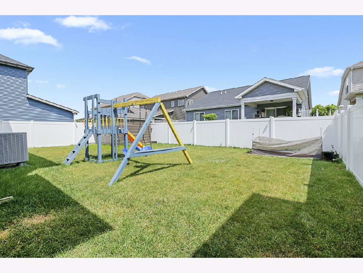
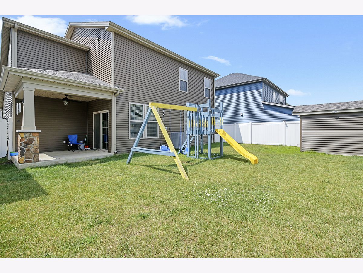
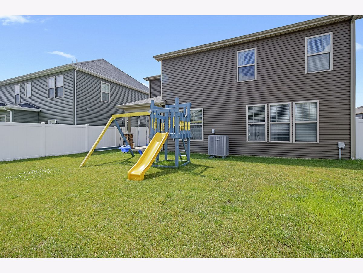
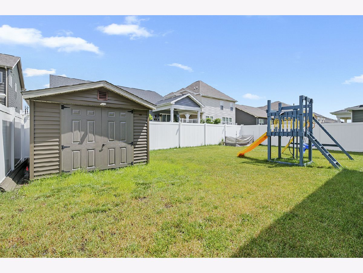
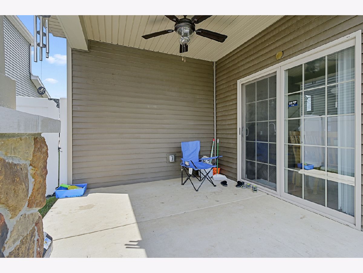
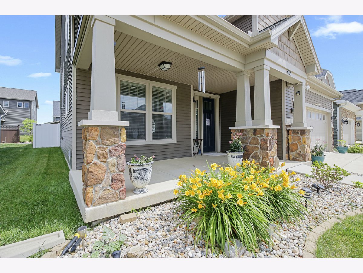
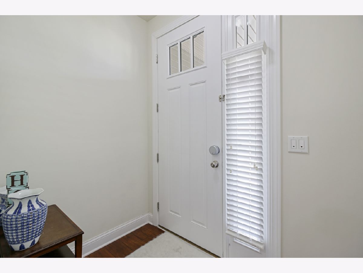
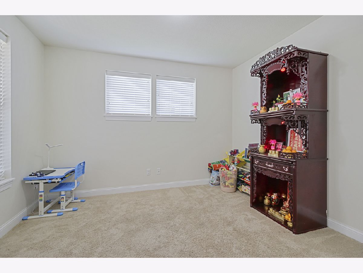
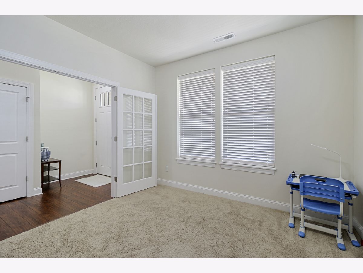
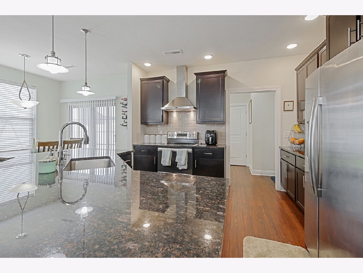
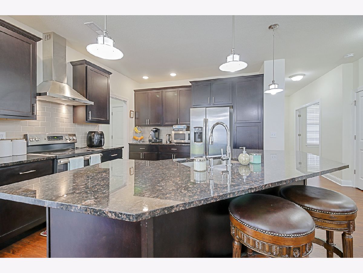
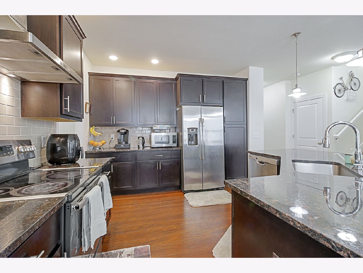
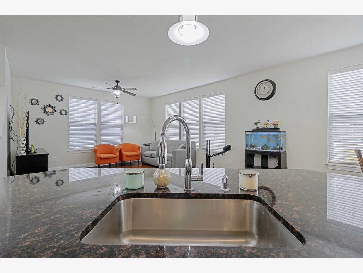
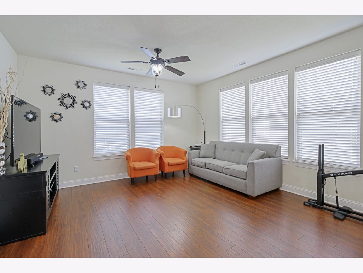
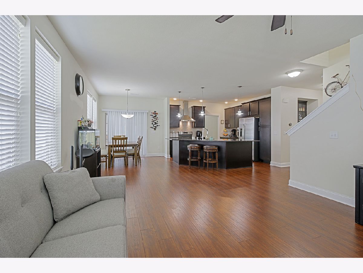
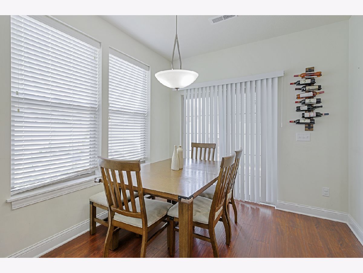
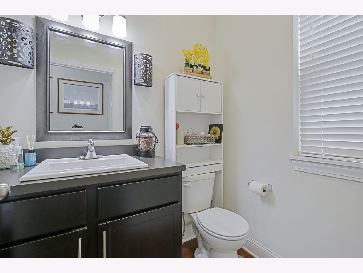
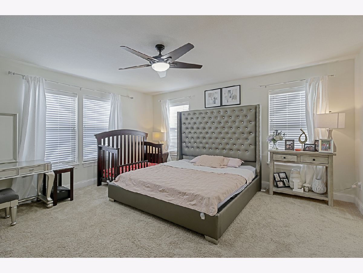
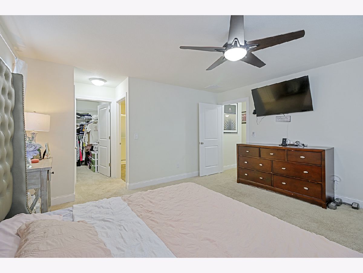
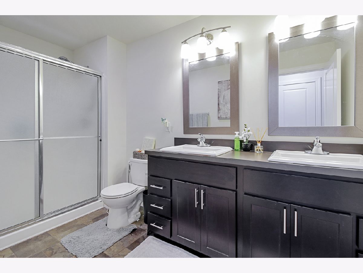
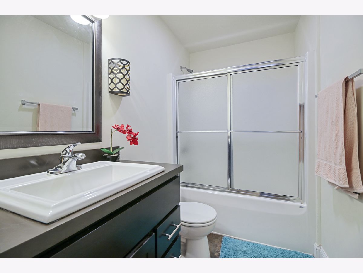
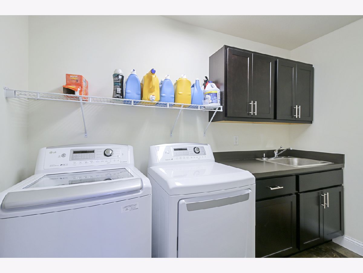
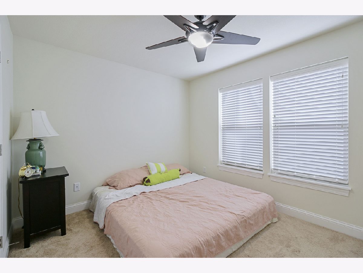
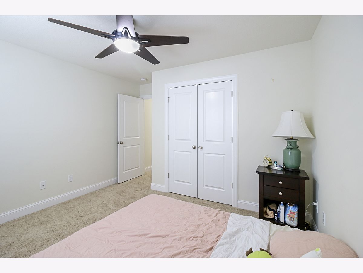
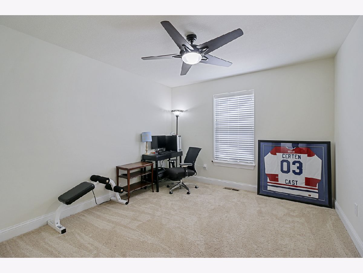
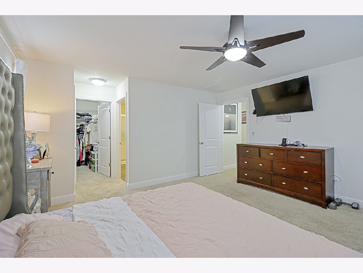
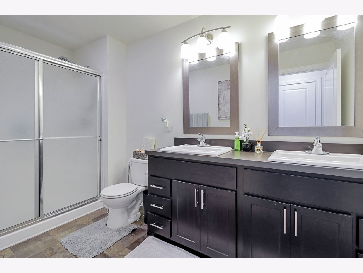
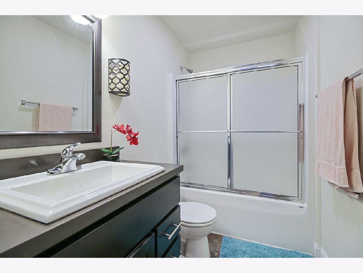
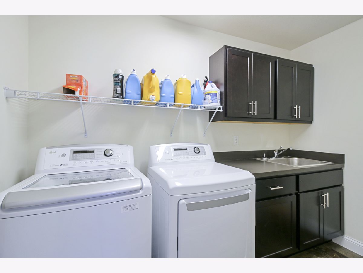
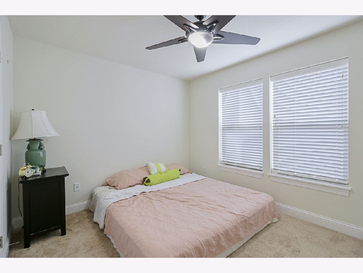
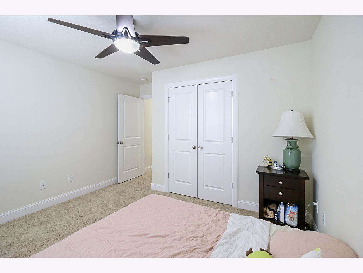
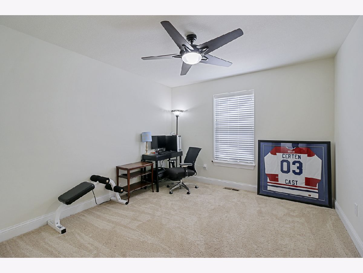
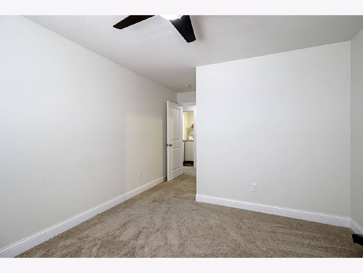
Room Specifics
Total Bedrooms: 4
Bedrooms Above Ground: 4
Bedrooms Below Ground: 0
Dimensions: —
Floor Type: —
Dimensions: —
Floor Type: —
Dimensions: —
Floor Type: —
Full Bathrooms: 3
Bathroom Amenities: —
Bathroom in Basement: 0
Rooms: No additional rooms
Basement Description: None
Other Specifics
| 2 | |
| — | |
| — | |
| Patio, Porch | |
| Fenced Yard | |
| 50X103.5 | |
| — | |
| Full | |
| Wood Laminate Floors, Second Floor Laundry, Walk-In Closet(s) | |
| Range, Microwave, Dishwasher, Refrigerator, Washer, Dryer, Stainless Steel Appliance(s) | |
| Not in DB | |
| — | |
| — | |
| — | |
| — |
Tax History
| Year | Property Taxes |
|---|---|
| 2020 | $7,512 |
Contact Agent
Nearby Similar Homes
Nearby Sold Comparables
Contact Agent
Listing Provided By
KELLER WILLIAMS-TREC


