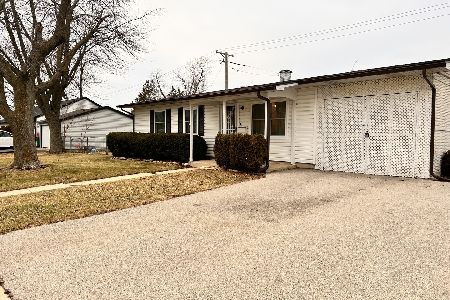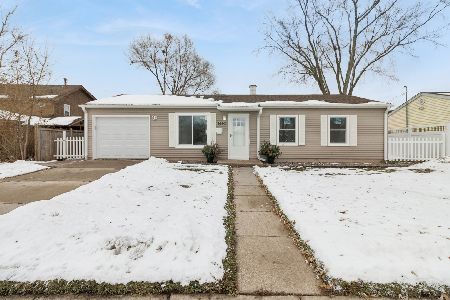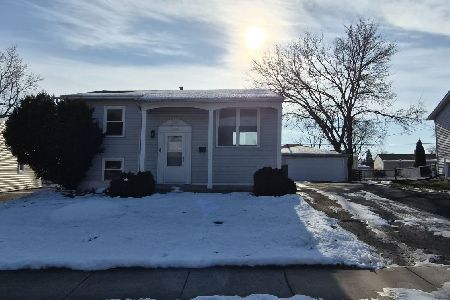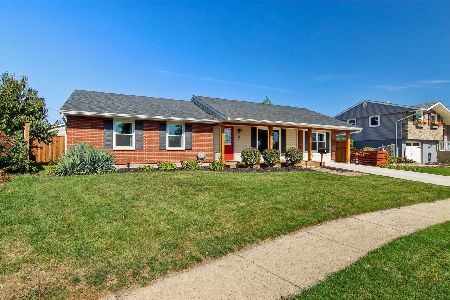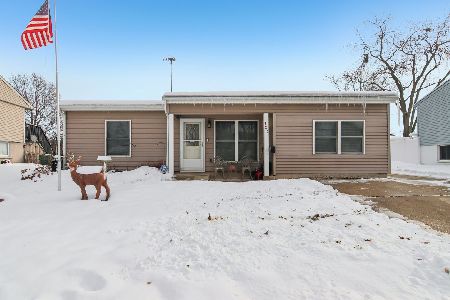412 Dalhart Avenue, Romeoville, Illinois 60446
$175,000
|
Sold
|
|
| Status: | Closed |
| Sqft: | 1,878 |
| Cost/Sqft: | $99 |
| Beds: | 4 |
| Baths: | 2 |
| Year Built: | 1961 |
| Property Taxes: | $4,005 |
| Days On Market: | 2648 |
| Lot Size: | 0,17 |
Description
Welcome HOME! From the landscaped front yard to the finished basement to the fully fenced lot! This spacious home offers so much! Starting with the Awesome kitchen, plenty of storage, can lights and all appliances! 3 nicely sized bedrooms found on upper lever, and updated bath. Freshly painted and new carpet! Enjoy the evenings in the lower level family room! A larger than normal 4th bedroom is found here and an updated powder room. Walk out onto your deck for grilling and entertaining, or enjoy the fire pit, in this fully fenced lot with phenomenal landscaping! Everything here says, "CALL THIS HOME" Newer items include the following: roof/sump/water heater/humidifier/siding/windows (about 10 yrs)
Property Specifics
| Single Family | |
| — | |
| — | |
| 1961 | |
| — | |
| — | |
| No | |
| 0.17 |
| Will | |
| Hampton Park | |
| 0 / Not Applicable | |
| — | |
| — | |
| — | |
| 10116336 | |
| 0234300036000000 |
Nearby Schools
| NAME: | DISTRICT: | DISTANCE: | |
|---|---|---|---|
|
High School
Romeoville High School |
365u | Not in DB | |
Property History
| DATE: | EVENT: | PRICE: | SOURCE: |
|---|---|---|---|
| 31 Jan, 2019 | Sold | $175,000 | MRED MLS |
| 2 Jan, 2019 | Under contract | $185,000 | MRED MLS |
| — | Last price change | $190,000 | MRED MLS |
| 19 Oct, 2018 | Listed for sale | $190,000 | MRED MLS |
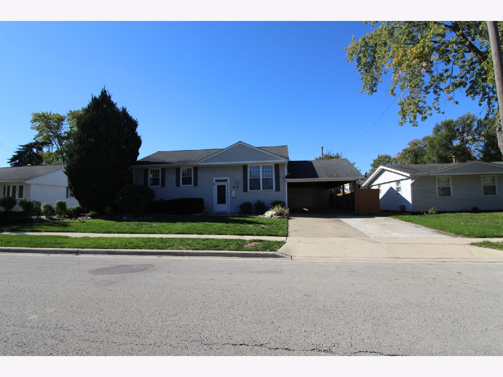
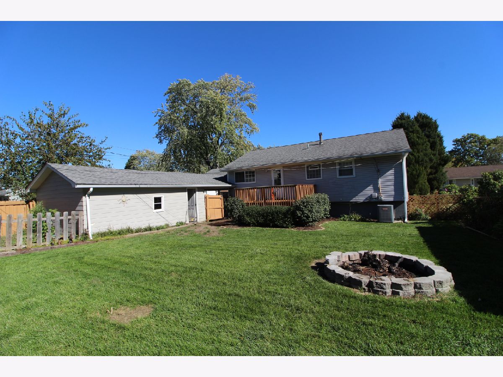
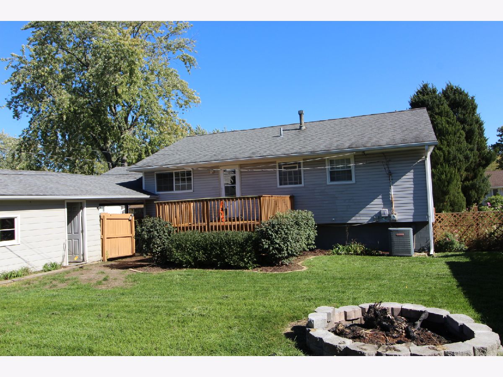
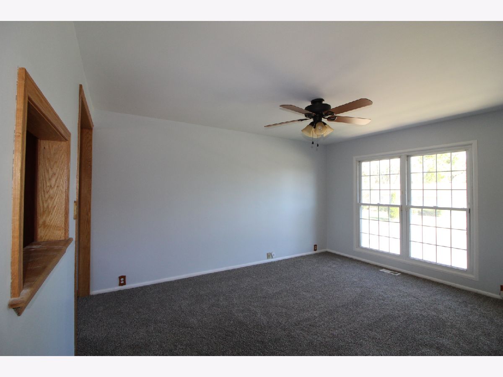
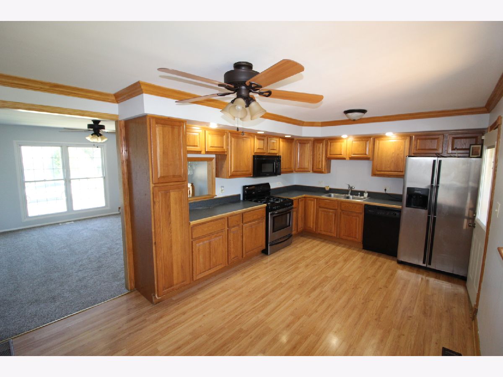
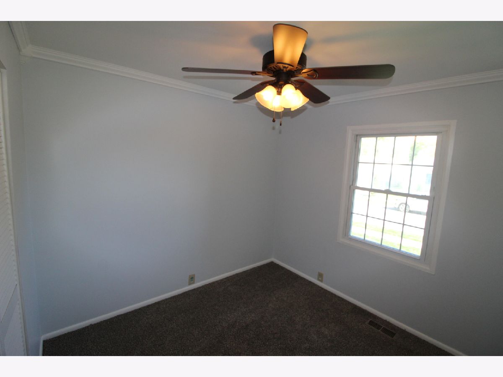
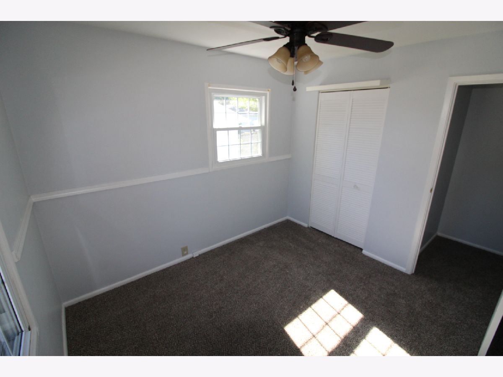
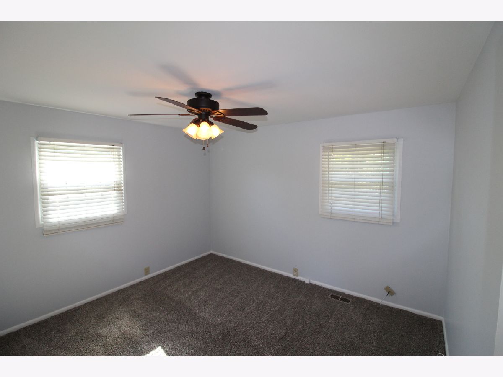
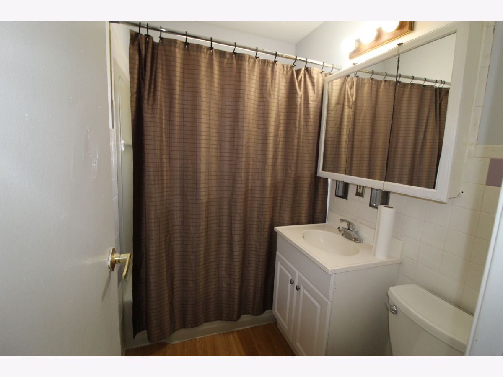
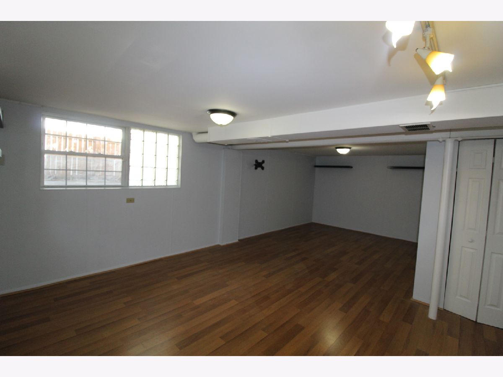
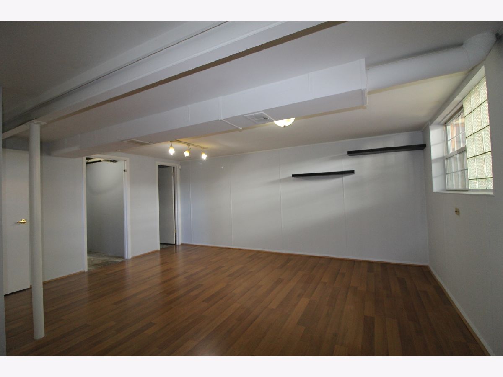
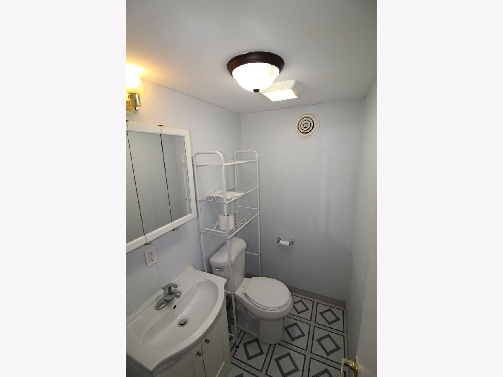
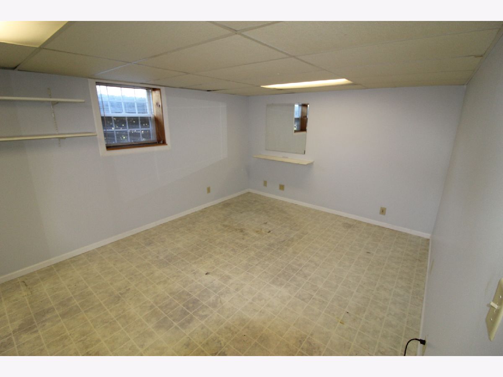
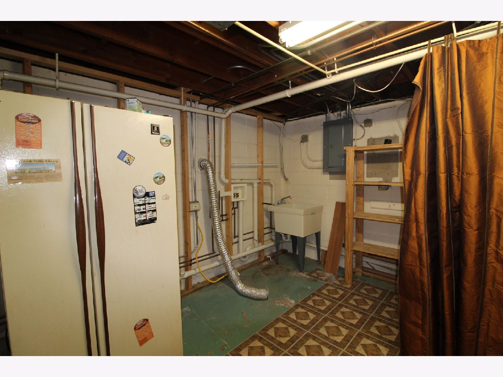
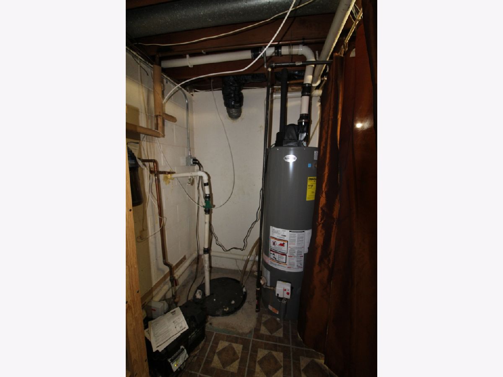
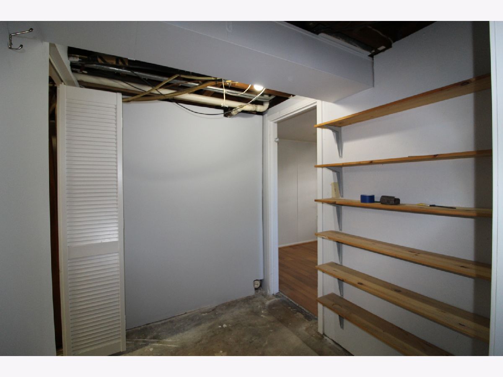
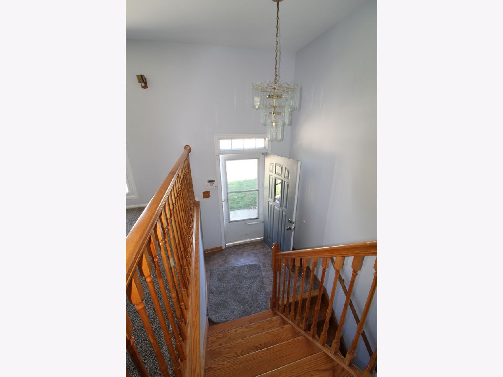
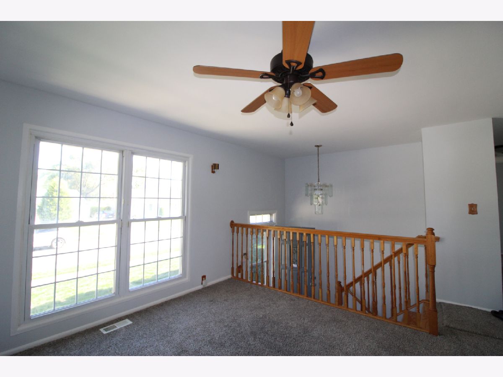
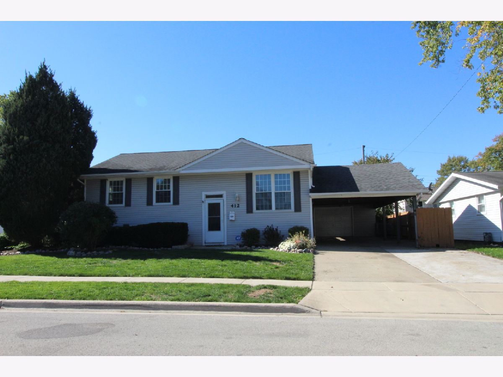
Room Specifics
Total Bedrooms: 4
Bedrooms Above Ground: 4
Bedrooms Below Ground: 0
Dimensions: —
Floor Type: —
Dimensions: —
Floor Type: —
Dimensions: —
Floor Type: —
Full Bathrooms: 2
Bathroom Amenities: —
Bathroom in Basement: 1
Rooms: —
Basement Description: Finished
Other Specifics
| 1 | |
| — | |
| Concrete | |
| — | |
| — | |
| 65X105 | |
| — | |
| — | |
| — | |
| — | |
| Not in DB | |
| — | |
| — | |
| — | |
| — |
Tax History
| Year | Property Taxes |
|---|---|
| 2019 | $4,005 |
Contact Agent
Nearby Similar Homes
Nearby Sold Comparables
Contact Agent
Listing Provided By
RE/MAX Ultimate Professionals

