412 Elm Street, Glen Ellyn, Illinois 60137
$415,000
|
Sold
|
|
| Status: | Closed |
| Sqft: | 1,620 |
| Cost/Sqft: | $256 |
| Beds: | 3 |
| Baths: | 2 |
| Year Built: | 1972 |
| Property Taxes: | $7,982 |
| Days On Market: | 1784 |
| Lot Size: | 0,15 |
Description
Adorable from top to bottom, this fully updated 3 bed/2 bath home is move-in ready with beautiful natural light, functional floorpan and family friendly neighborhood. Great location for Lake Ellyn, Forest Glen Elementary, Hadley Junior High, Glenbard West High School, & Downtown Glen Ellyn. Upstairs offers 3 completely updated bedrooms with hardwood floors, ample closet space and fresh paint. Full finished basement includes spacious rec room and office area plus an updated full bath. Attic and crawl space have extra insulation, perfect for storage needs. Fenced yard, play set, and two car garage - this one has it all!
Property Specifics
| Single Family | |
| — | |
| Tri-Level | |
| 1972 | |
| Full,Walkout | |
| TRI-LEVEL | |
| No | |
| 0.15 |
| Du Page | |
| — | |
| 0 / Not Applicable | |
| None | |
| Public | |
| Public Sewer | |
| 11005931 | |
| 0502318005 |
Nearby Schools
| NAME: | DISTRICT: | DISTANCE: | |
|---|---|---|---|
|
Grade School
Forest Glen Elementary School |
41 | — | |
|
Middle School
Hadley Junior High School |
41 | Not in DB | |
|
High School
Glenbard West High School |
87 | Not in DB | |
Property History
| DATE: | EVENT: | PRICE: | SOURCE: |
|---|---|---|---|
| 24 Apr, 2015 | Sold | $202,500 | MRED MLS |
| 19 Mar, 2015 | Under contract | $210,000 | MRED MLS |
| — | Last price change | $220,000 | MRED MLS |
| 12 Oct, 2014 | Listed for sale | $230,000 | MRED MLS |
| 1 Jun, 2021 | Sold | $415,000 | MRED MLS |
| 8 Mar, 2021 | Under contract | $415,000 | MRED MLS |
| 4 Mar, 2021 | Listed for sale | $415,000 | MRED MLS |
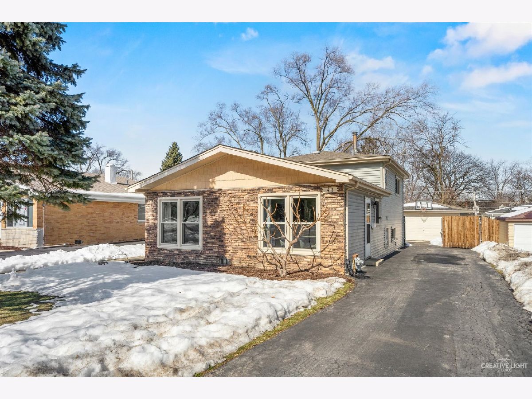
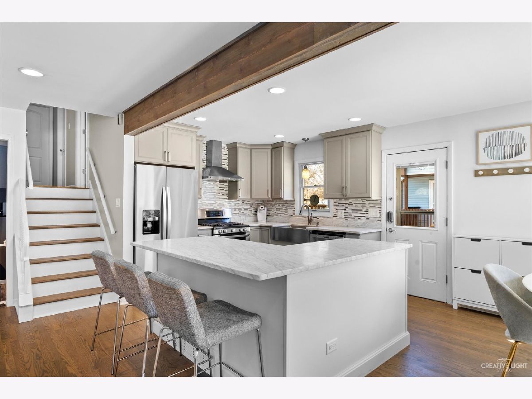
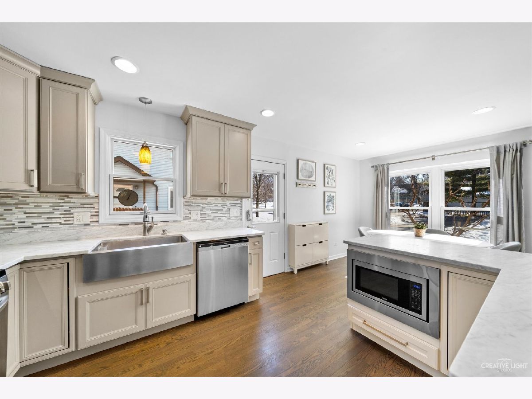
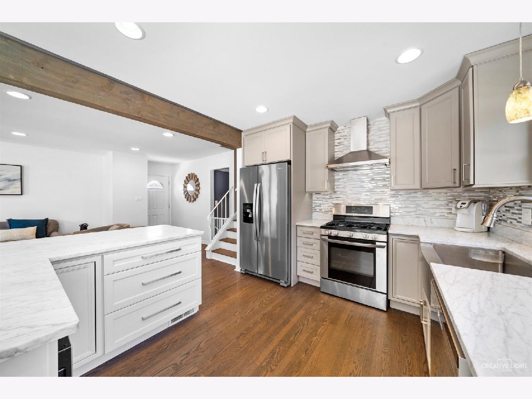
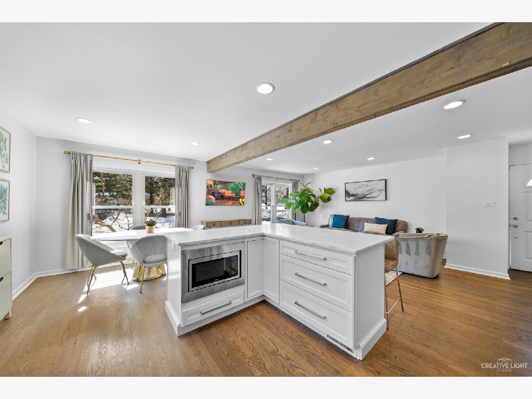
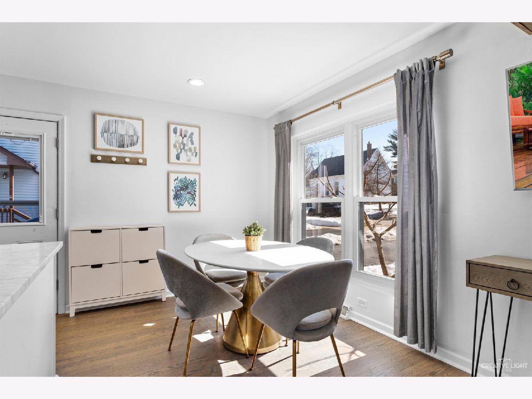
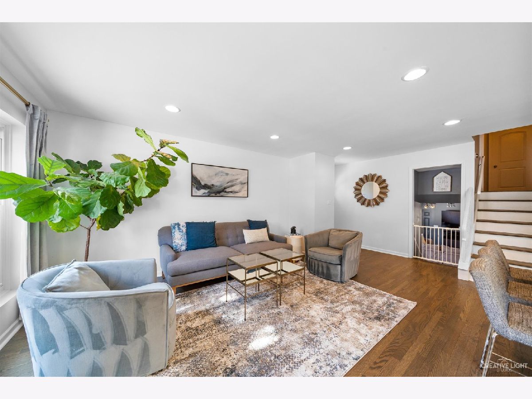
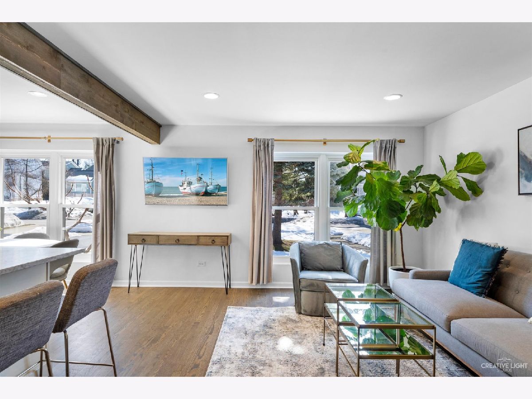
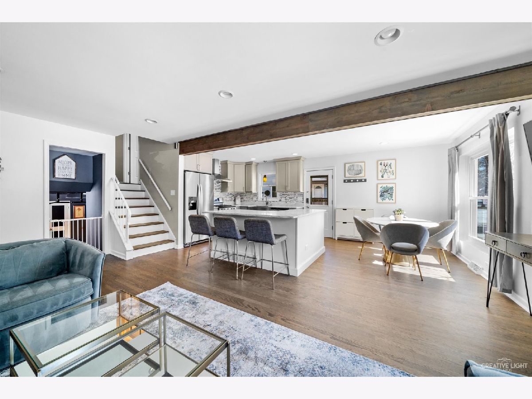
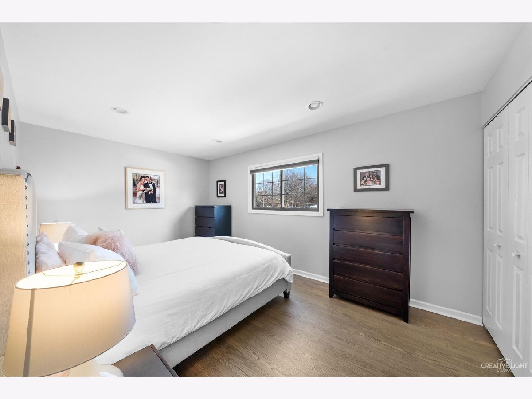
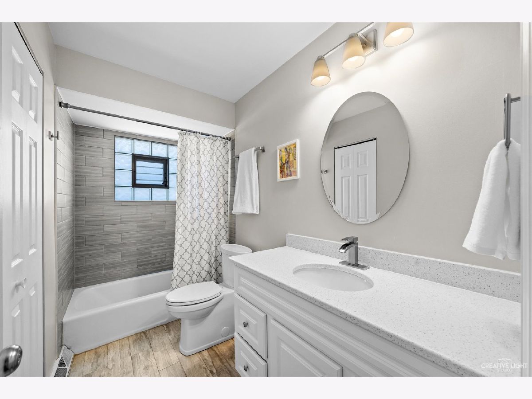
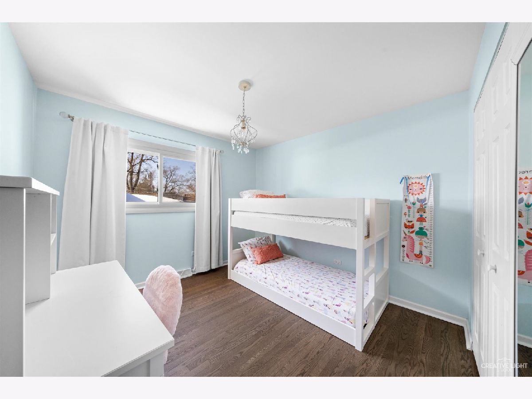
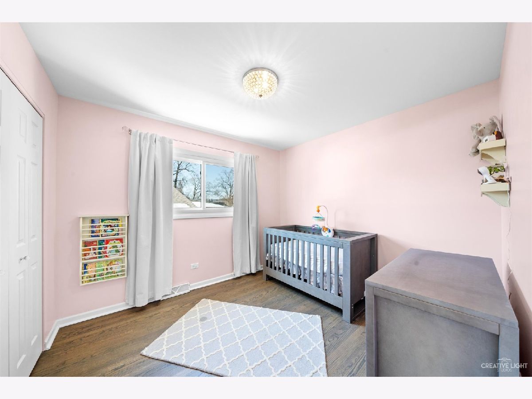
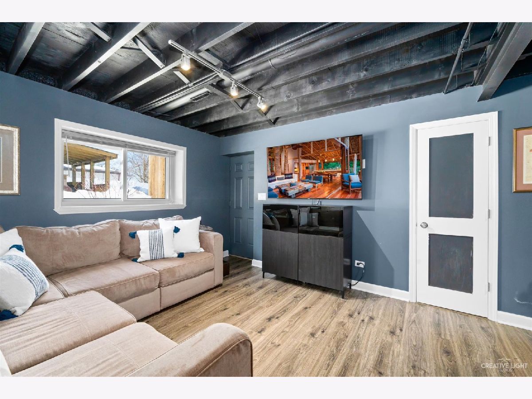
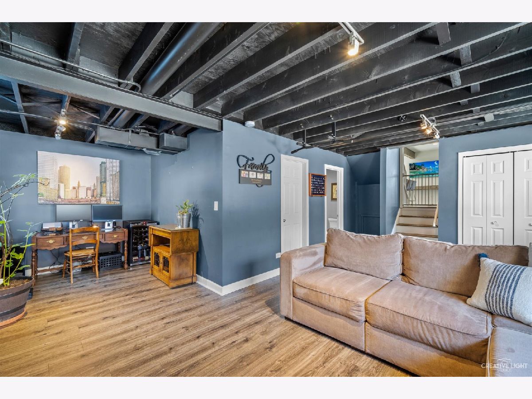
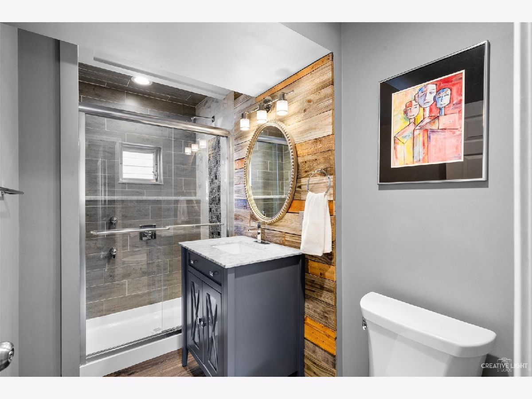
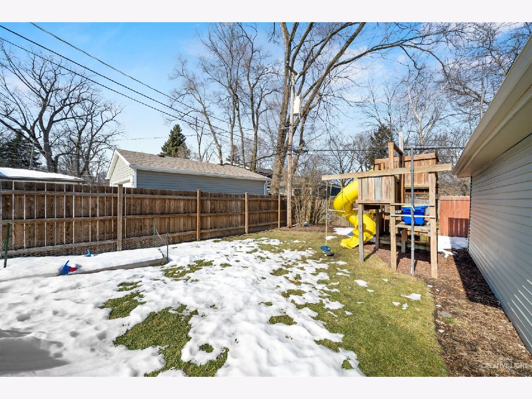
Room Specifics
Total Bedrooms: 3
Bedrooms Above Ground: 3
Bedrooms Below Ground: 0
Dimensions: —
Floor Type: Hardwood
Dimensions: —
Floor Type: Hardwood
Full Bathrooms: 2
Bathroom Amenities: Full Body Spray Shower
Bathroom in Basement: 1
Rooms: Foyer,Bonus Room
Basement Description: Finished,Exterior Access
Other Specifics
| 2 | |
| Concrete Perimeter | |
| Asphalt | |
| Storms/Screens | |
| Fenced Yard,Wooded,Rear of Lot | |
| 49X132 | |
| Full,Unfinished | |
| None | |
| Hardwood Floors, Wood Laminate Floors | |
| Range, Microwave, Dishwasher, Refrigerator, Washer, Dryer, Stainless Steel Appliance(s), Range Hood | |
| Not in DB | |
| Park, Curbs, Sidewalks, Street Lights, Street Paved | |
| — | |
| — | |
| — |
Tax History
| Year | Property Taxes |
|---|---|
| 2015 | $1,794 |
| 2021 | $7,982 |
Contact Agent
Nearby Similar Homes
Nearby Sold Comparables
Contact Agent
Listing Provided By
Compass










