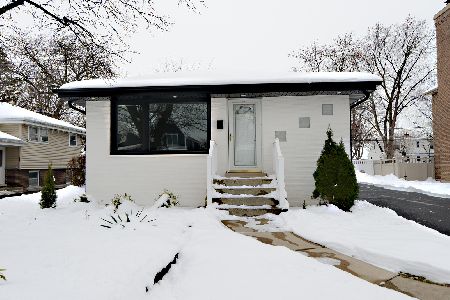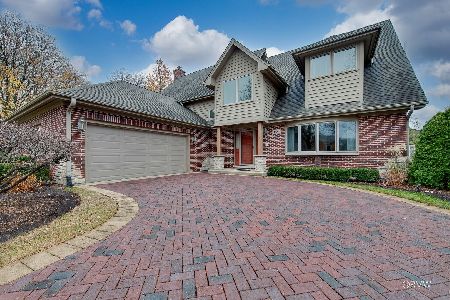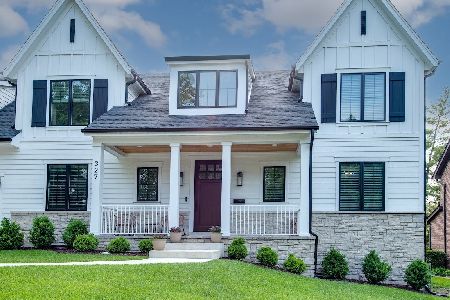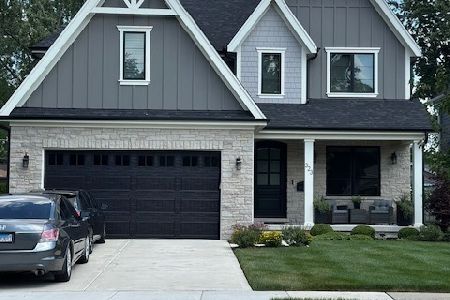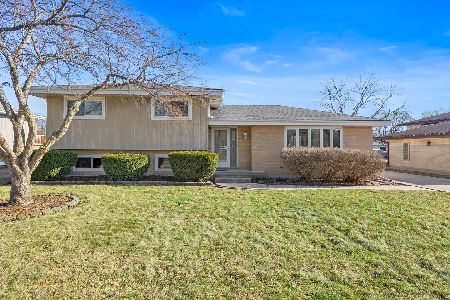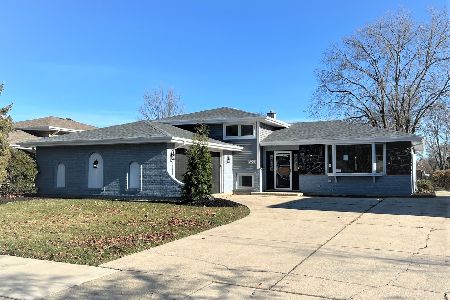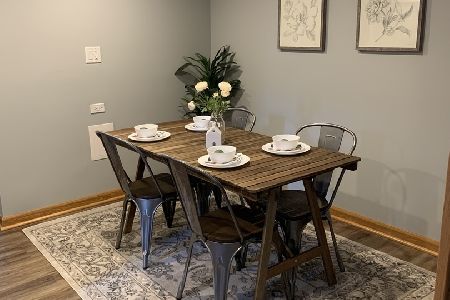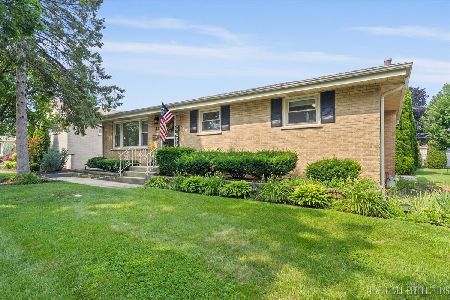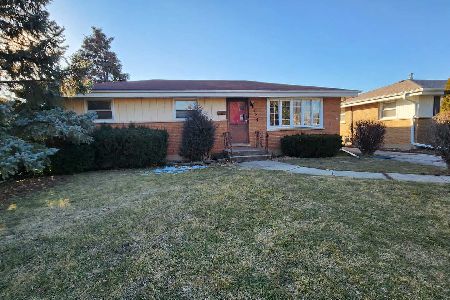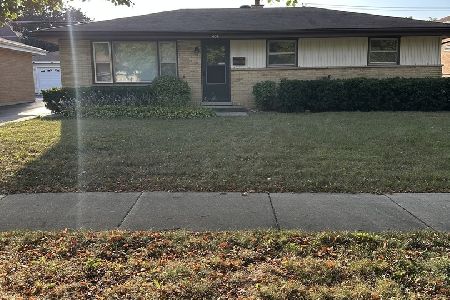412 Emmerson Avenue, Itasca, Illinois 60143
$258,000
|
Sold
|
|
| Status: | Closed |
| Sqft: | 1,053 |
| Cost/Sqft: | $237 |
| Beds: | 3 |
| Baths: | 2 |
| Year Built: | 1959 |
| Property Taxes: | $4,608 |
| Days On Market: | 2920 |
| Lot Size: | 0,00 |
Description
Super solid brick ranch in a close to town, train and shopping location.This great home has been meticulously cared for by long time owners. Newly refinished hardwood floors, freshly painted, new light fixtures. Beautiful kitchen with custom white cabinetry with numerous pull outs and other convenient features. Under cabinet lighting, stainless steel dishwasher, convection dbl.wall oven and built in microwave. Fridge ice maker as-is. Solid surface countertops. All bedrooms have double door closets. Huge finished basement boasts great half bath that could easily be expanded to a 3/4 bath. Large laundry room with exterior access to rear yard. Work shop area, loads of storage. Oversized 2.5 car garage w/attached screened porch with ceiling fan. All aluminum soffit and fascia on this brick home with newer replacement windows makes it truly maintenance free. Hot water tank 2 yrs old. This super home is in move in condition.
Property Specifics
| Single Family | |
| — | |
| Ranch | |
| 1959 | |
| Full | |
| — | |
| No | |
| — |
| Du Page | |
| — | |
| 0 / Not Applicable | |
| None | |
| Lake Michigan | |
| Public Sewer | |
| 09836660 | |
| 0308422015 |
Nearby Schools
| NAME: | DISTRICT: | DISTANCE: | |
|---|---|---|---|
|
Grade School
Raymond Benson Primary School |
10 | — | |
|
Middle School
F E Peacock Middle School |
10 | Not in DB | |
|
High School
Lake Park High School |
108 | Not in DB | |
Property History
| DATE: | EVENT: | PRICE: | SOURCE: |
|---|---|---|---|
| 8 Mar, 2018 | Sold | $258,000 | MRED MLS |
| 21 Jan, 2018 | Under contract | $250,000 | MRED MLS |
| 19 Jan, 2018 | Listed for sale | $250,000 | MRED MLS |
| 11 Sep, 2025 | Sold | $375,000 | MRED MLS |
| 12 Aug, 2025 | Under contract | $380,000 | MRED MLS |
| — | Last price change | $400,000 | MRED MLS |
| 5 Aug, 2025 | Listed for sale | $400,000 | MRED MLS |
Room Specifics
Total Bedrooms: 3
Bedrooms Above Ground: 3
Bedrooms Below Ground: 0
Dimensions: —
Floor Type: Hardwood
Dimensions: —
Floor Type: Hardwood
Full Bathrooms: 2
Bathroom Amenities: —
Bathroom in Basement: 1
Rooms: No additional rooms
Basement Description: Partially Finished
Other Specifics
| 2 | |
| Concrete Perimeter | |
| Concrete | |
| Screened Patio, Outdoor Grill | |
| — | |
| 55X131 | |
| — | |
| None | |
| Hardwood Floors | |
| Double Oven, Microwave, Dishwasher, Refrigerator, Washer, Dryer, Disposal, Cooktop, Built-In Oven | |
| Not in DB | |
| Curbs, Sidewalks, Street Lights, Street Paved | |
| — | |
| — | |
| — |
Tax History
| Year | Property Taxes |
|---|---|
| 2018 | $4,608 |
| 2025 | $6,473 |
Contact Agent
Nearby Similar Homes
Nearby Sold Comparables
Contact Agent
Listing Provided By
@properties

