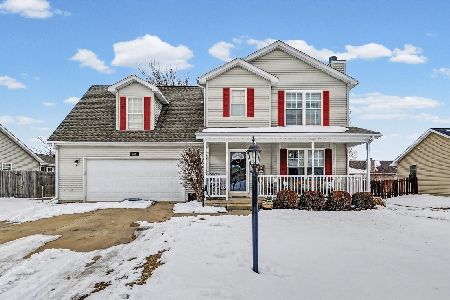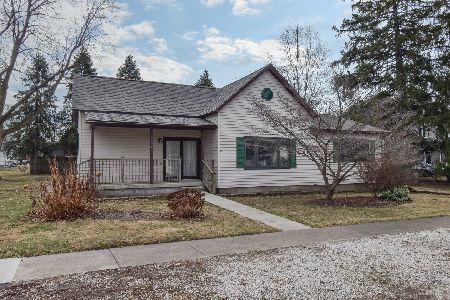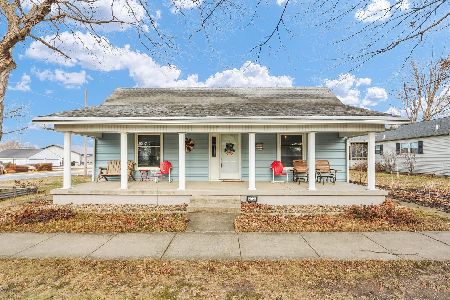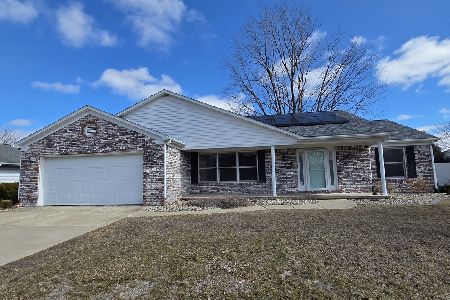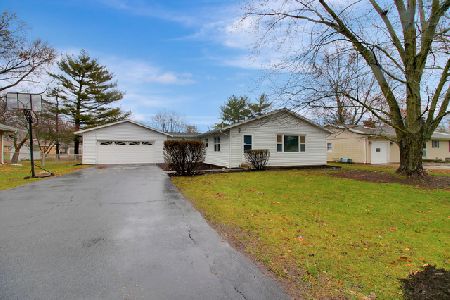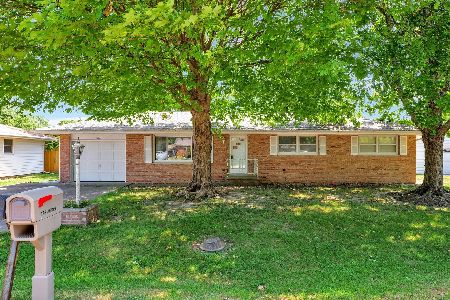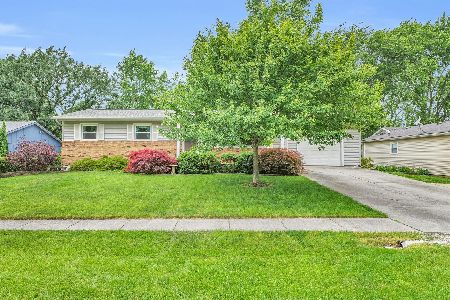412 Fifth, St Joseph, Illinois 61873
$146,000
|
Sold
|
|
| Status: | Closed |
| Sqft: | 1,244 |
| Cost/Sqft: | $120 |
| Beds: | 3 |
| Baths: | 1 |
| Year Built: | 1966 |
| Property Taxes: | $1,951 |
| Days On Market: | 3575 |
| Lot Size: | 0,00 |
Description
Beautifully maintained 3 bedroom ranch. Living room with woodburning fireplace + gas insert and mantle from Bombay Bicycle Club. Renovated kitchen in 1986 includes Amish cabinetry, dry bar, GE oven/range (2010), dishwasher (2013), refrigerator (2010) and pantry. Wall of windows views enclosed sun porch with open views of the manicured backyard. Storage building. New driveway, front porch and walk in (2008). Insulated garage in 2014. This home lives well.
Property Specifics
| Single Family | |
| — | |
| Ranch | |
| 1966 | |
| None | |
| — | |
| No | |
| — |
| Champaign | |
| Flessner | |
| — / — | |
| — | |
| Public | |
| Public Sewer | |
| 09425202 | |
| 282211451008 |
Nearby Schools
| NAME: | DISTRICT: | DISTANCE: | |
|---|---|---|---|
|
Grade School
St.joe |
— | ||
|
Middle School
St.joe |
Not in DB | ||
|
High School
St. Joe-ogden High School |
CHSD | Not in DB | |
Property History
| DATE: | EVENT: | PRICE: | SOURCE: |
|---|---|---|---|
| 27 Sep, 2016 | Sold | $146,000 | MRED MLS |
| 7 Aug, 2016 | Under contract | $149,900 | MRED MLS |
| — | Last price change | $153,000 | MRED MLS |
| 18 May, 2016 | Listed for sale | $155,916 | MRED MLS |
Room Specifics
Total Bedrooms: 3
Bedrooms Above Ground: 3
Bedrooms Below Ground: 0
Dimensions: —
Floor Type: Carpet
Dimensions: —
Floor Type: Carpet
Full Bathrooms: 1
Bathroom Amenities: —
Bathroom in Basement: —
Rooms: —
Basement Description: Crawl
Other Specifics
| 2 | |
| — | |
| — | |
| Patio, Porch Screened | |
| Fenced Yard | |
| 78X140 | |
| — | |
| — | |
| First Floor Bedroom, Bar-Dry | |
| Dishwasher, Disposal, Range, Refrigerator | |
| Not in DB | |
| — | |
| — | |
| — | |
| Gas Log, Wood Burning |
Tax History
| Year | Property Taxes |
|---|---|
| 2016 | $1,951 |
Contact Agent
Nearby Similar Homes
Contact Agent
Listing Provided By
KELLER WILLIAMS-TREC

