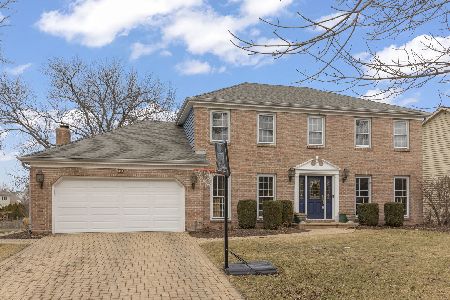412 Flock Avenue, Naperville, Illinois 60565
$550,000
|
Sold
|
|
| Status: | Closed |
| Sqft: | 3,489 |
| Cost/Sqft: | $165 |
| Beds: | 4 |
| Baths: | 4 |
| Year Built: | 1986 |
| Property Taxes: | $10,715 |
| Days On Market: | 3946 |
| Lot Size: | 0,00 |
Description
RENOWNED NAPERVILLE CENTRAL DIST 203. CUSTOM GOURMET KITCHEN ,SOFT CLOSE DRAWERS,GRANITE,TOP OF THE LINE SS APPL/VAULTED CEILING/SKYLITE IN FR/HARDWD FLRS THRUOUT/1ST FLR BATH & LAUNDRY/MASTER SUITE,SPA BATH-WALK IN SHOWER/JACUZZI,HEATED FLOORS/CUSTOM HIS/HERS WALK INS,4 AMAZING FULL BATHS,1296sqft FIN BSMT W/FULL BATH,REC ROOM,GREAT STORAGE,WALK 2 PARK,SCHOOLS & BUS TO METRA.NEAR TOWN.EVERYTHING NEW W/IN LAST 10 YRS
Property Specifics
| Single Family | |
| — | |
| Tudor | |
| 1986 | |
| Full | |
| — | |
| No | |
| — |
| Du Page | |
| Winding Creek | |
| 50 / Annual | |
| None | |
| Lake Michigan | |
| Public Sewer | |
| 08918598 | |
| 0830312020 |
Nearby Schools
| NAME: | DISTRICT: | DISTANCE: | |
|---|---|---|---|
|
Grade School
Maplebrook Elementary School |
203 | — | |
|
Middle School
Lincoln Junior High School |
203 | Not in DB | |
|
High School
Naperville Central High School |
203 | Not in DB | |
Property History
| DATE: | EVENT: | PRICE: | SOURCE: |
|---|---|---|---|
| 10 Jun, 2009 | Sold | $430,000 | MRED MLS |
| 29 May, 2009 | Under contract | $457,900 | MRED MLS |
| 2 May, 2009 | Listed for sale | $457,900 | MRED MLS |
| 2 Jul, 2012 | Sold | $510,000 | MRED MLS |
| 23 May, 2012 | Under contract | $524,900 | MRED MLS |
| 19 May, 2012 | Listed for sale | $524,900 | MRED MLS |
| 15 Jul, 2015 | Sold | $550,000 | MRED MLS |
| 30 May, 2015 | Under contract | $575,000 | MRED MLS |
| — | Last price change | $599,000 | MRED MLS |
| 11 May, 2015 | Listed for sale | $599,000 | MRED MLS |
| 8 Aug, 2022 | Sold | $767,000 | MRED MLS |
| 29 Jun, 2022 | Under contract | $710,000 | MRED MLS |
| 27 Jun, 2022 | Listed for sale | $710,000 | MRED MLS |
Room Specifics
Total Bedrooms: 4
Bedrooms Above Ground: 4
Bedrooms Below Ground: 0
Dimensions: —
Floor Type: Hardwood
Dimensions: —
Floor Type: Hardwood
Dimensions: —
Floor Type: Hardwood
Full Bathrooms: 4
Bathroom Amenities: Whirlpool,Separate Shower,Double Sink,Full Body Spray Shower
Bathroom in Basement: 1
Rooms: Den,Game Room,Recreation Room,Sitting Room,Storage
Basement Description: Finished
Other Specifics
| 2 | |
| Concrete Perimeter | |
| Other | |
| Deck | |
| Landscaped | |
| 80 X 125 | |
| Full | |
| Full | |
| Vaulted/Cathedral Ceilings, Skylight(s), Bar-Wet, Hardwood Floors, Heated Floors, First Floor Full Bath | |
| Range, Microwave, Dishwasher, Refrigerator, Washer, Dryer, Disposal, Stainless Steel Appliance(s), Wine Refrigerator | |
| Not in DB | |
| Sidewalks, Street Paved | |
| — | |
| — | |
| Wood Burning, Gas Starter |
Tax History
| Year | Property Taxes |
|---|---|
| 2009 | $9,131 |
| 2012 | $10,056 |
| 2015 | $10,715 |
| 2022 | $11,659 |
Contact Agent
Nearby Similar Homes
Nearby Sold Comparables
Contact Agent
Listing Provided By
Baird & Warner







