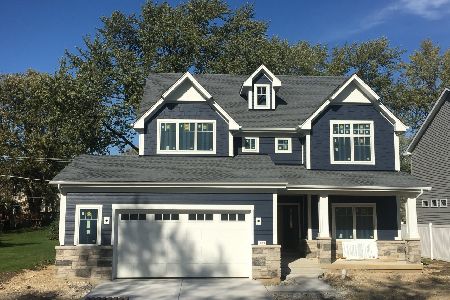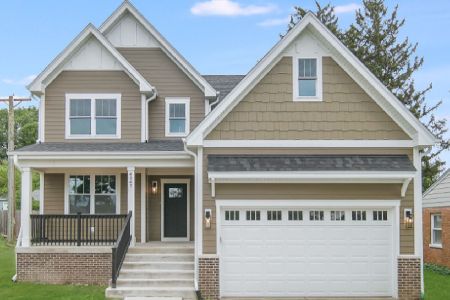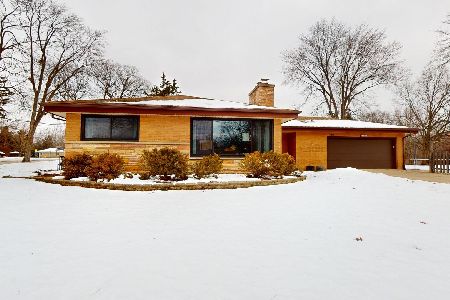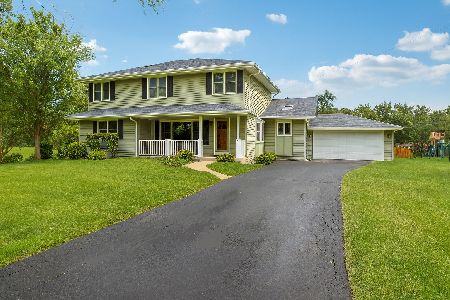412 Franklin Street, Downers Grove, Illinois 60515
$750,000
|
Sold
|
|
| Status: | Closed |
| Sqft: | 3,692 |
| Cost/Sqft: | $213 |
| Beds: | 5 |
| Baths: | 5 |
| Year Built: | 2018 |
| Property Taxes: | $3,528 |
| Days On Market: | 2836 |
| Lot Size: | 0,00 |
Description
Beautiful new construction ready for occupancy! 5 Bed, 4 1/2 bath home in North Downers Grove with almost 5,000 sq. ft. of living space including a finished basement and 3rd floor. High end appliances, hardwood floors, luxurious master suite with walk-in-closet, 2nd floor laundry, and a fenced in yard with brick paver patio are just a few of the stunning features. The 1st level offers an open floor plan with 9 ft. ceilings, breakfast area, chefs kitchen, walk-in pantry, fireplace, and mud room off the attached garage. Custom kitchen is immaculate with all stainless steel appliances, undercabinet lighting, commercial 48" range, and a massive 8 foot quartz island. Hardwood floors on first and second level, as well as solid oak stairs. Master bedroom with sitting area, enormous walk-in closet and ensuite bath. Finished basement has 9 ft. ceilings, full bath, and enough space for a bedroom, rec room, and family room. Walk to town, train, award winning schools and parks
Property Specifics
| Single Family | |
| — | |
| — | |
| 2018 | |
| Full | |
| — | |
| No | |
| — |
| Du Page | |
| — | |
| 0 / Not Applicable | |
| None | |
| Lake Michigan | |
| Public Sewer | |
| 09913358 | |
| 0908223025 |
Nearby Schools
| NAME: | DISTRICT: | DISTANCE: | |
|---|---|---|---|
|
Grade School
Lester Elementary School |
58 | — | |
|
Middle School
Herrick Middle School |
58 | Not in DB | |
|
High School
North High School |
99 | Not in DB | |
Property History
| DATE: | EVENT: | PRICE: | SOURCE: |
|---|---|---|---|
| 7 Aug, 2018 | Sold | $750,000 | MRED MLS |
| 20 Jun, 2018 | Under contract | $788,000 | MRED MLS |
| — | Last price change | $789,000 | MRED MLS |
| 12 Apr, 2018 | Listed for sale | $800,000 | MRED MLS |
Room Specifics
Total Bedrooms: 5
Bedrooms Above Ground: 5
Bedrooms Below Ground: 0
Dimensions: —
Floor Type: Carpet
Dimensions: —
Floor Type: Carpet
Dimensions: —
Floor Type: Carpet
Dimensions: —
Floor Type: —
Full Bathrooms: 5
Bathroom Amenities: Whirlpool,Separate Shower,Double Sink
Bathroom in Basement: 1
Rooms: Eating Area,Bonus Room,Foyer,Mud Room,Pantry,Bedroom 5
Basement Description: Finished
Other Specifics
| 2 | |
| Concrete Perimeter | |
| Asphalt | |
| Patio, Porch, Brick Paver Patio | |
| Fenced Yard | |
| 50X125 | |
| — | |
| Full | |
| Vaulted/Cathedral Ceilings, Hardwood Floors, Second Floor Laundry | |
| Range, Microwave, Dishwasher, Refrigerator, Disposal, Stainless Steel Appliance(s) | |
| Not in DB | |
| Street Paved | |
| — | |
| — | |
| Heatilator |
Tax History
| Year | Property Taxes |
|---|---|
| 2018 | $3,528 |
Contact Agent
Nearby Similar Homes
Nearby Sold Comparables
Contact Agent
Listing Provided By
Coldwell Banker Residential










