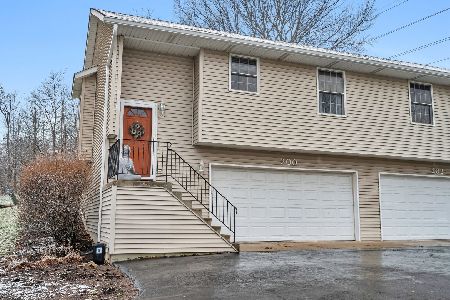412 Grande Drive, Minooka, Illinois 60447
$148,000
|
Sold
|
|
| Status: | Closed |
| Sqft: | 1,294 |
| Cost/Sqft: | $118 |
| Beds: | 3 |
| Baths: | 3 |
| Year Built: | 1991 |
| Property Taxes: | $3,437 |
| Days On Market: | 4629 |
| Lot Size: | 0,00 |
Description
Ready to move right in. This 3 to 4 bedroom, duplex is spacious. Its kitchen is a eat in with breakfast bar, pantry closet and hardwood floors, which is open to the family room also with hardwood flooring & fireplace.3 bedrooms finish the second floor with the master suite hosting a W/I closet. The finished basement has family room, den/craft room with built in desks, & 4th bedroom. Fenced yard and 2 car garage.
Property Specifics
| Condos/Townhomes | |
| 2 | |
| — | |
| 1991 | |
| Full | |
| — | |
| No | |
| — |
| Will | |
| Vista Commons | |
| 0 / Not Applicable | |
| None | |
| Public | |
| Public Sewer | |
| 08358030 | |
| 0410063020100000 |
Property History
| DATE: | EVENT: | PRICE: | SOURCE: |
|---|---|---|---|
| 5 Sep, 2013 | Sold | $148,000 | MRED MLS |
| 13 Jun, 2013 | Under contract | $153,000 | MRED MLS |
| 3 Jun, 2013 | Listed for sale | $153,000 | MRED MLS |
Room Specifics
Total Bedrooms: 4
Bedrooms Above Ground: 3
Bedrooms Below Ground: 1
Dimensions: —
Floor Type: Carpet
Dimensions: —
Floor Type: Carpet
Dimensions: —
Floor Type: Carpet
Full Bathrooms: 3
Bathroom Amenities: —
Bathroom in Basement: 0
Rooms: Eating Area,Study
Basement Description: Finished
Other Specifics
| 2 | |
| Concrete Perimeter | |
| Concrete | |
| Patio | |
| — | |
| 42X82 | |
| — | |
| Full | |
| Vaulted/Cathedral Ceilings, Hardwood Floors, First Floor Laundry | |
| Range, Microwave, Dishwasher, Refrigerator | |
| Not in DB | |
| — | |
| — | |
| — | |
| Wood Burning, Gas Starter |
Tax History
| Year | Property Taxes |
|---|---|
| 2013 | $3,437 |
Contact Agent
Nearby Similar Homes
Nearby Sold Comparables
Contact Agent
Listing Provided By
Realty Executives Success





