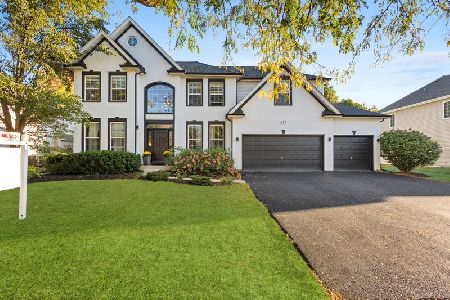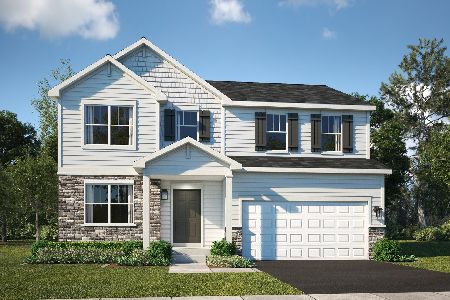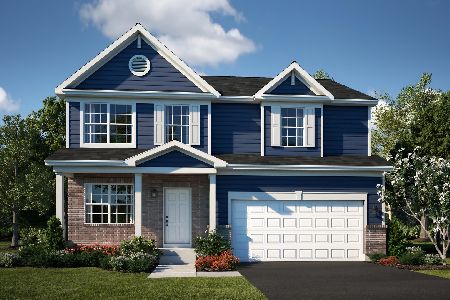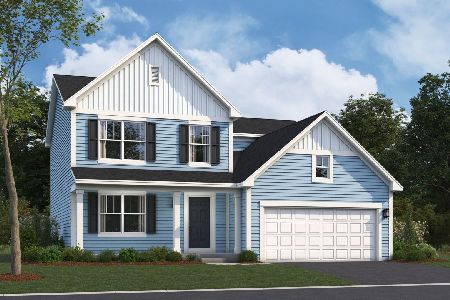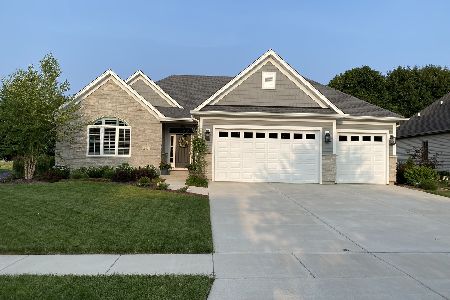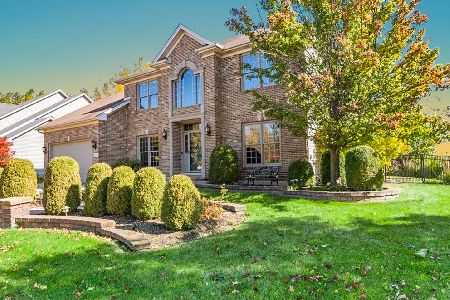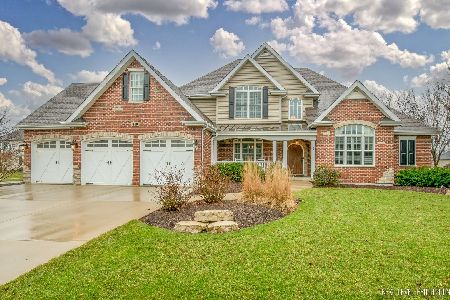412 Heatherwood Drive, Oswego, Illinois 60543
$357,500
|
Sold
|
|
| Status: | Closed |
| Sqft: | 3,167 |
| Cost/Sqft: | $115 |
| Beds: | 3 |
| Baths: | 3 |
| Year Built: | 2006 |
| Property Taxes: | $11,306 |
| Days On Market: | 2706 |
| Lot Size: | 0,29 |
Description
Enjoy stunning views of the professionally landscaped fenced-in yard as you relax on your private paver patio. This immaculate custom brick front home features a spacious oversized floor plan built by McCue Builders. The stunning two story family room is open to the living room, kitchen that makes an awesome entertaining space. The gourmet kitchen has newer Kitchenaid appliances,42" cabinets with custom trim and large granite center island. The open loft/office ,which could be converted to a bedroom if needed overlooks the family room and offers great views of the backyard. This 131x125 water view lot which is the largest in Gates Creek West would make the perfect setting for a pool or play area. Very spacious master suite has a extra large walk in closet. Spa bath with dual sinks and large shower. Detailed millwork in the dining room, additional large bedrooms, oversized mud room, full basement 9Ft. depth add to the details of the gorgeous home.Top rated subdivision and schools
Property Specifics
| Single Family | |
| — | |
| Traditional | |
| 2006 | |
| Full | |
| KARIANNE | |
| Yes | |
| 0.29 |
| Kendall | |
| Gates Creek West | |
| 225 / Annual | |
| Insurance | |
| Public | |
| Public Sewer | |
| 09953470 | |
| 0213106001 |
Nearby Schools
| NAME: | DISTRICT: | DISTANCE: | |
|---|---|---|---|
|
Grade School
Grande Reserve Elementary School |
115 | — | |
|
Middle School
Yorkville Intermediate School |
115 | Not in DB | |
|
High School
Yorkville High School |
115 | Not in DB | |
Property History
| DATE: | EVENT: | PRICE: | SOURCE: |
|---|---|---|---|
| 29 Jun, 2018 | Sold | $357,500 | MRED MLS |
| 21 May, 2018 | Under contract | $364,900 | MRED MLS |
| 17 May, 2018 | Listed for sale | $364,900 | MRED MLS |
Room Specifics
Total Bedrooms: 3
Bedrooms Above Ground: 3
Bedrooms Below Ground: 0
Dimensions: —
Floor Type: Carpet
Dimensions: —
Floor Type: Carpet
Full Bathrooms: 3
Bathroom Amenities: Separate Shower,Double Sink
Bathroom in Basement: 0
Rooms: Den,Eating Area,Foyer,Loft
Basement Description: Unfinished
Other Specifics
| 3 | |
| Concrete Perimeter | |
| Asphalt | |
| Porch, Brick Paver Patio, Storms/Screens | |
| Fenced Yard,Pond(s),Water View | |
| 131 X125 | |
| Full | |
| Full | |
| Vaulted/Cathedral Ceilings, Hardwood Floors, First Floor Laundry | |
| Disposal, Stainless Steel Appliance(s) | |
| Not in DB | |
| Street Lights, Street Paved | |
| — | |
| — | |
| Gas Log |
Tax History
| Year | Property Taxes |
|---|---|
| 2018 | $11,306 |
Contact Agent
Nearby Similar Homes
Nearby Sold Comparables
Contact Agent
Listing Provided By
Coldwell Banker Residential

