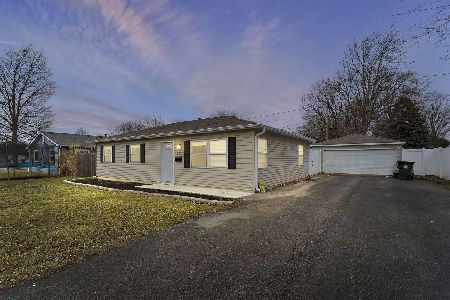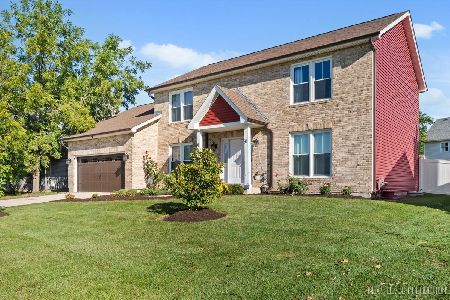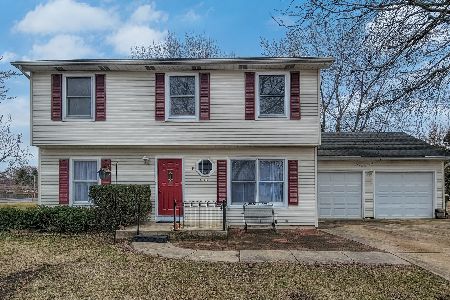412 Hickory Street, North Aurora, Illinois 60542
$385,000
|
Sold
|
|
| Status: | Closed |
| Sqft: | 2,613 |
| Cost/Sqft: | $148 |
| Beds: | 4 |
| Baths: | 4 |
| Year Built: | 1999 |
| Property Taxes: | $8,543 |
| Days On Market: | 1540 |
| Lot Size: | 0,30 |
Description
Take a look at this wonderful Colonial on a beautifully landscaped lot in Pine Creek. This lovely home has it all! Two story entry and open staircase lead to four good-sized bedrooms and two full baths. At the front door is a study with glass French doors. Large LR, DR, and family room with fireplace. Kitchen has abundant cabinets, SS appliances, pantry closet, and bay window w/plenty of table space. The finished basement has huge play/rec room with wet bar and full bath. Just outside the kitchen is a beautiful brick paver patio with firepit. This home is conveniently located just a block from the elementary school and close to shopping, restaurants, and the tollway.
Property Specifics
| Single Family | |
| — | |
| Colonial | |
| 1999 | |
| Full | |
| — | |
| No | |
| 0.3 |
| Kane | |
| Pine Creek | |
| 0 / Not Applicable | |
| None | |
| Public | |
| Public Sewer | |
| 11257828 | |
| 1234402020 |
Nearby Schools
| NAME: | DISTRICT: | DISTANCE: | |
|---|---|---|---|
|
Grade School
Schneider Elementary School |
129 | — | |
|
Middle School
Herget Middle School |
129 | Not in DB | |
|
High School
West Aurora High School |
129 | Not in DB | |
Property History
| DATE: | EVENT: | PRICE: | SOURCE: |
|---|---|---|---|
| 18 Aug, 2011 | Sold | $239,900 | MRED MLS |
| 19 Mar, 2011 | Under contract | $239,900 | MRED MLS |
| — | Last price change | $249,900 | MRED MLS |
| 16 Nov, 2010 | Listed for sale | $249,900 | MRED MLS |
| 14 Dec, 2021 | Sold | $385,000 | MRED MLS |
| 12 Nov, 2021 | Under contract | $386,000 | MRED MLS |
| 28 Oct, 2021 | Listed for sale | $386,000 | MRED MLS |
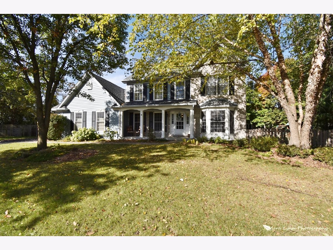
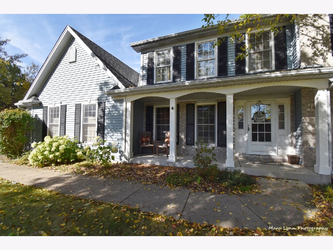
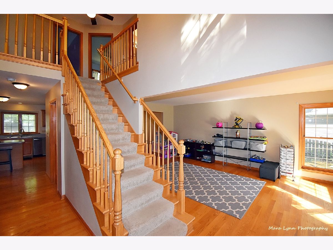
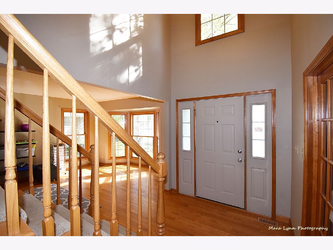
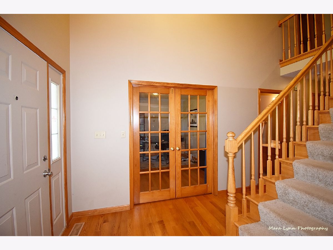
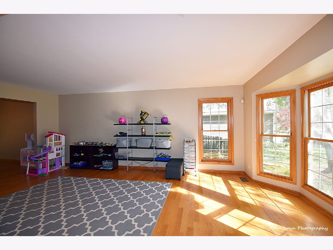
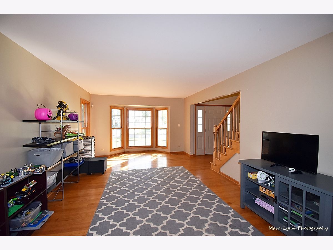
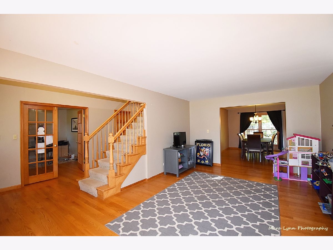
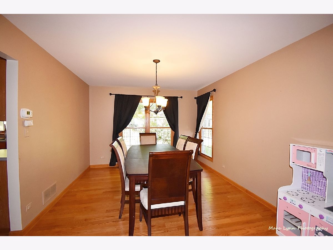
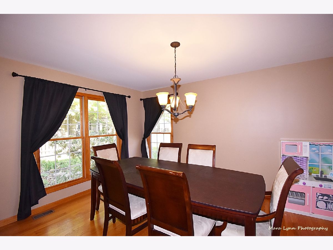
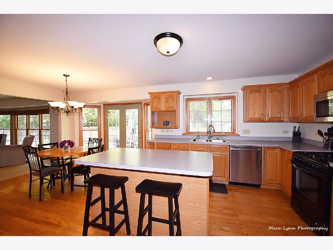
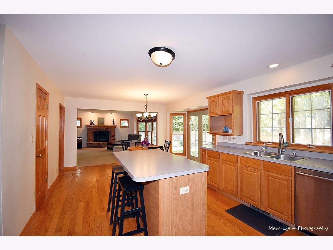
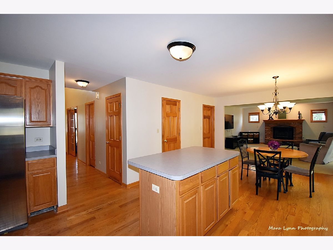
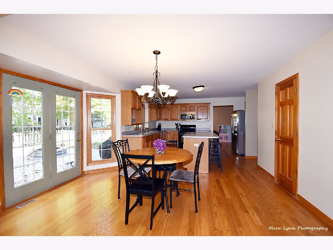
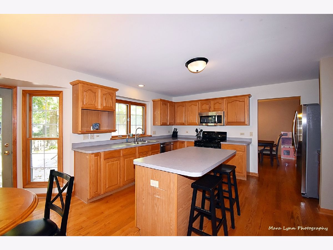
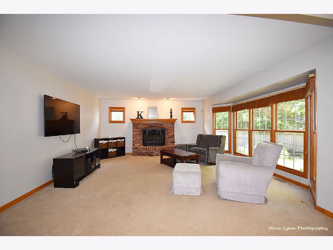
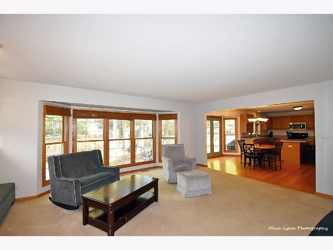

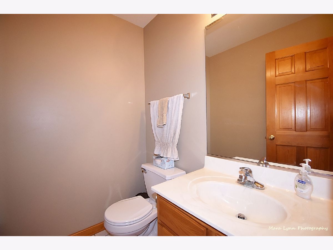

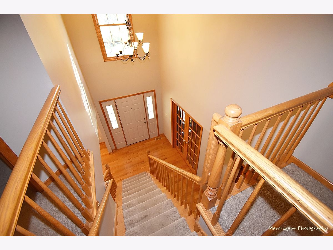
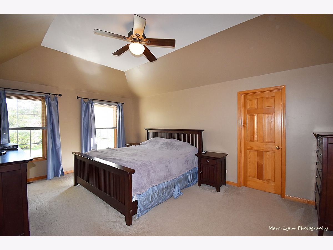
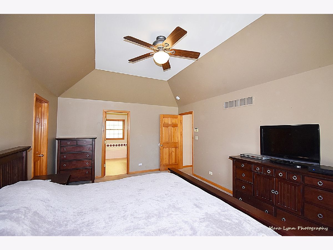
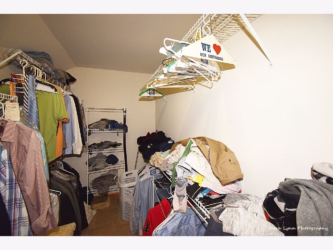

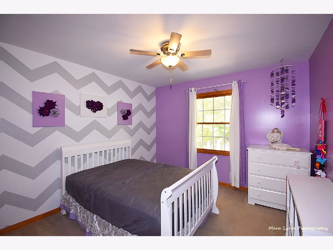
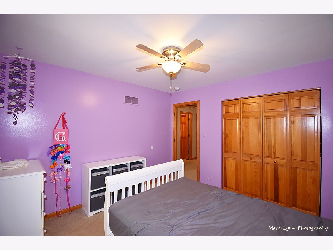
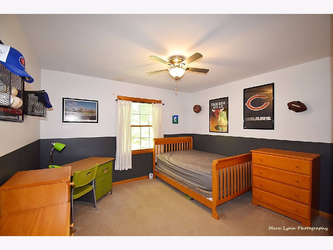
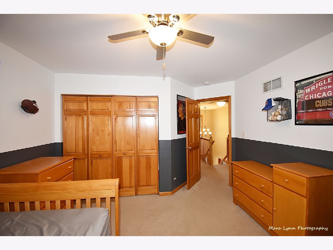
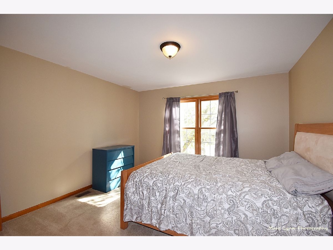
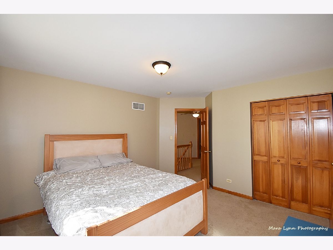
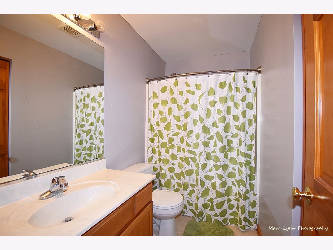
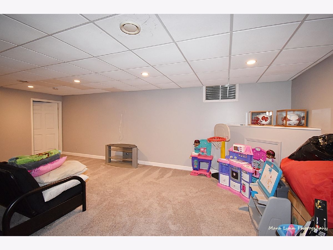
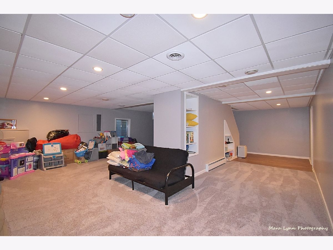
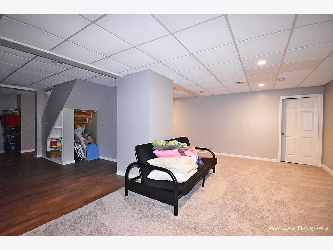
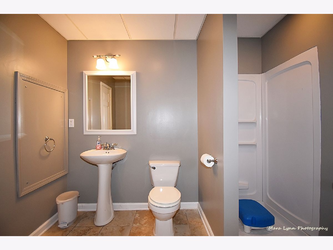

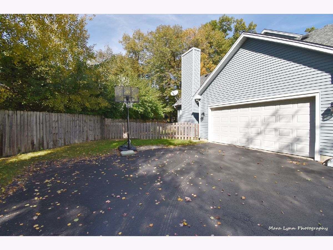

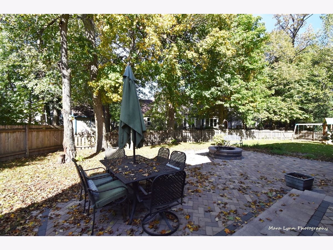
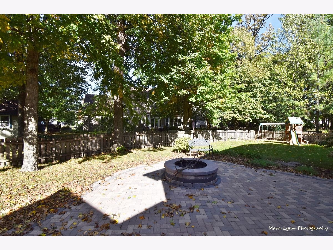
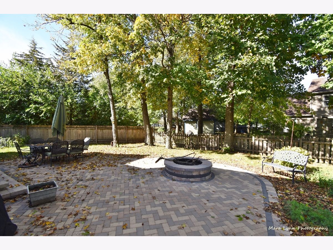
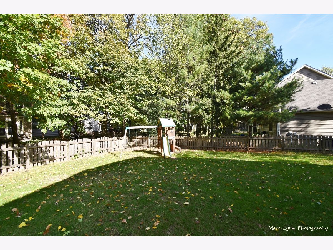
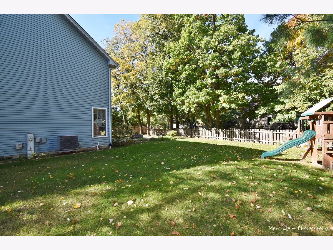
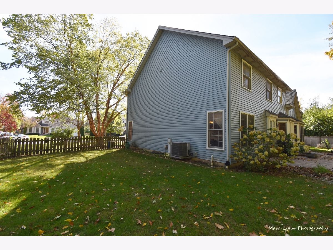

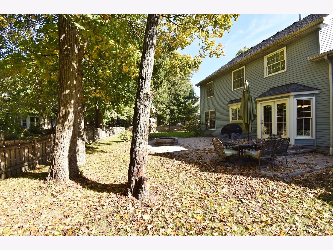
Room Specifics
Total Bedrooms: 4
Bedrooms Above Ground: 4
Bedrooms Below Ground: 0
Dimensions: —
Floor Type: Carpet
Dimensions: —
Floor Type: Carpet
Dimensions: —
Floor Type: Carpet
Full Bathrooms: 4
Bathroom Amenities: Separate Shower,Double Sink,Garden Tub
Bathroom in Basement: 1
Rooms: Eating Area,Study,Recreation Room,Storage
Basement Description: Finished
Other Specifics
| 2 | |
| Concrete Perimeter | |
| Asphalt | |
| Patio | |
| Landscaped | |
| 13656 | |
| Unfinished | |
| Full | |
| Vaulted/Cathedral Ceilings, Bar-Wet, Hardwood Floors, First Floor Laundry, Walk-In Closet(s) | |
| Range, Microwave, Dishwasher, Refrigerator, Washer, Dryer, Disposal | |
| Not in DB | |
| — | |
| — | |
| — | |
| Wood Burning |
Tax History
| Year | Property Taxes |
|---|---|
| 2011 | $7,988 |
| 2021 | $8,543 |
Contact Agent
Nearby Similar Homes
Nearby Sold Comparables
Contact Agent
Listing Provided By
Fox Valley Real Estate


