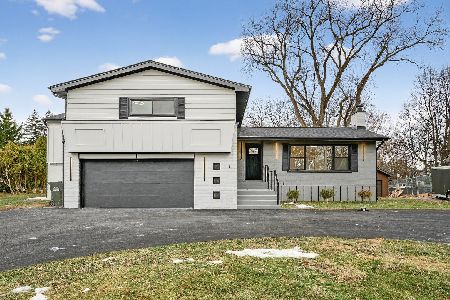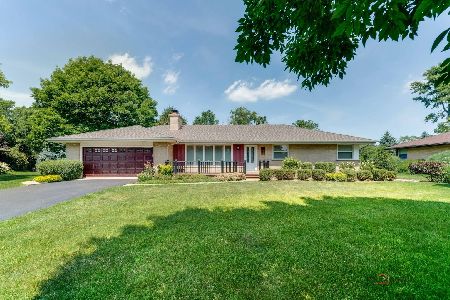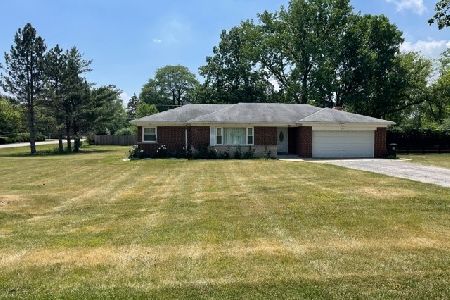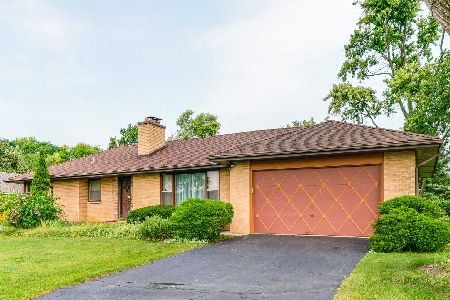412 Hillcrest Drive, Prospect Heights, Illinois 60070
$464,900
|
Sold
|
|
| Status: | Closed |
| Sqft: | 1,863 |
| Cost/Sqft: | $252 |
| Beds: | 3 |
| Baths: | 2 |
| Year Built: | 1956 |
| Property Taxes: | $7,618 |
| Days On Market: | 2482 |
| Lot Size: | 0,53 |
Description
Lake Front Home 100% Move in condition - Impeccably maintained, lake front brick ranch on private lot.Practical, affordable home in a beautiful, tranquil location.Gorgeous paver brick & stone entry. Large, updated open kitchen next to bright fam. rm. w/7 windows.Kit. features custom 36" hickory cabinets w/crown molding, granite c-tops, bay window eating area in view of large back yard including 750 sq ft paver brick patio w/wall seating, lighting & fire pit. Huge living rm. Updated full bath rms. w/granite c-tops. Solid core white int. doors t/out home, large dbl. closets in master bed rm. 2 brick gas fireplaces, oak flooring & 4 in. baseboard moldings throughout, Pella wood windows & exterior doors. 1200 sq ft finished basement fam. rm. (carpeted), 16 ft. bar, work room,laundry & utility rm. H20 heater, softener, water treatment system, 2 sump pumps. Well tank new in 2018. Cozy boiler heat w/ A/C space pack system. Insulated & dry walled gar.w/epoxy floor.
Property Specifics
| Single Family | |
| — | |
| Ranch | |
| 1956 | |
| Full | |
| — | |
| Yes | |
| 0.53 |
| Cook | |
| — | |
| 0 / Not Applicable | |
| None | |
| Private Well | |
| Public Sewer | |
| 10326446 | |
| 03222030230000 |
Nearby Schools
| NAME: | DISTRICT: | DISTANCE: | |
|---|---|---|---|
|
Grade School
Anne Sullivan Elementary School |
23 | — | |
|
Middle School
Macarthur Middle School |
23 | Not in DB | |
|
High School
John Hersey High School |
214 | Not in DB | |
Property History
| DATE: | EVENT: | PRICE: | SOURCE: |
|---|---|---|---|
| 7 Jun, 2019 | Sold | $464,900 | MRED MLS |
| 8 Apr, 2019 | Under contract | $469,900 | MRED MLS |
| 1 Apr, 2019 | Listed for sale | $469,900 | MRED MLS |
Room Specifics
Total Bedrooms: 3
Bedrooms Above Ground: 3
Bedrooms Below Ground: 0
Dimensions: —
Floor Type: Hardwood
Dimensions: —
Floor Type: Hardwood
Full Bathrooms: 2
Bathroom Amenities: —
Bathroom in Basement: 1
Rooms: Family Room,Workshop,Utility Room-Lower Level
Basement Description: Finished
Other Specifics
| 2 | |
| Concrete Perimeter | |
| Asphalt | |
| Patio, Storms/Screens, Fire Pit, Workshop | |
| Lake Front | |
| 94 X 258 X 140 X 221 | |
| — | |
| None | |
| Hardwood Floors, First Floor Bedroom | |
| Range, Microwave, Dishwasher, Refrigerator, Washer, Dryer, Disposal, Water Softener Owned | |
| Not in DB | |
| Street Lights, Street Paved | |
| — | |
| — | |
| Gas Log |
Tax History
| Year | Property Taxes |
|---|---|
| 2019 | $7,618 |
Contact Agent
Nearby Similar Homes
Nearby Sold Comparables
Contact Agent
Listing Provided By
R.D. Fulk & Associates, Inc.








