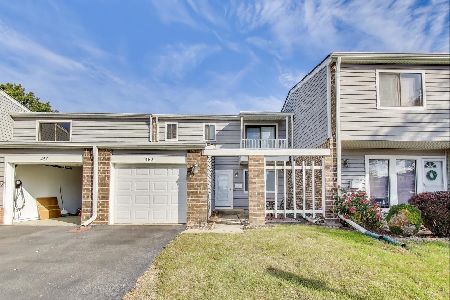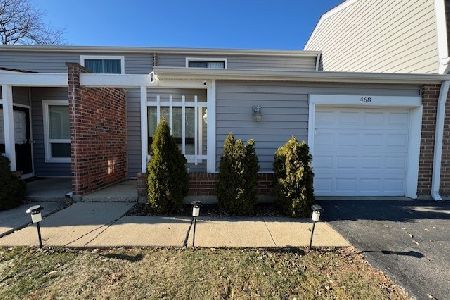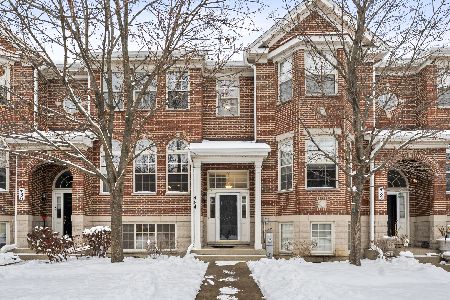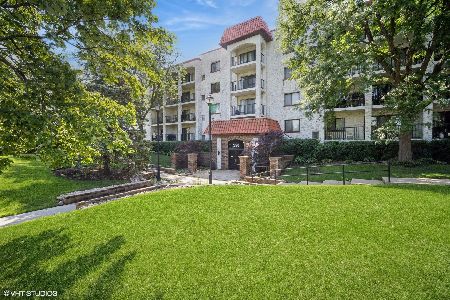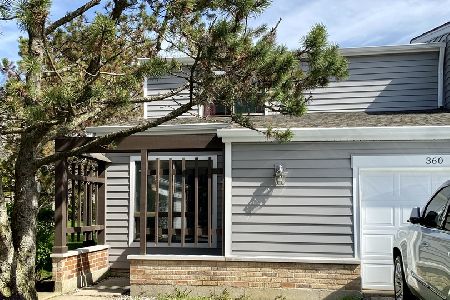412 Honey Locust Drive, Wheeling, Illinois 60090
$290,000
|
Sold
|
|
| Status: | Closed |
| Sqft: | 1,418 |
| Cost/Sqft: | $201 |
| Beds: | 3 |
| Baths: | 3 |
| Year Built: | 1976 |
| Property Taxes: | $5,619 |
| Days On Market: | 684 |
| Lot Size: | 0,00 |
Description
MULTIPLE OFFERS RECEIVED. ASKING FOR HIGHEST AND BEST OFFERS BY FRIDAY MARCH 22ND AT 4PM. THANK YOU. Welcome home to this 3 bed/1.2 bath townhouse in the sought-after community of Harmony Village! Enjoy more than 2,000 square feet of finished space perfect for entertaining and or raising your beautiful family. As soon as you walk in through the front door you will be greeted by a semi open and well thought of floor plan. You have immediate access to your private garage and the first half bathroom which is perfect for guests. The main floor plan flows great and is perfect for entertaining. On the 2nd story you will find 3 spacious bedrooms with a recently renovated bathroom. If you wish to entertain, then this basement won't disappoint. You will find an impressive finished space to host, along with great storage space and laundry room. The outdoor space is ready for all of your summer memories to come. Enjoy privacy through this new cedar wood fence and a cozy patio for you to design as your personal backyard oasis. Newer updates include A/C and furnace. This 2 story townhouse is your canvas and ready for you to bring your design ideas to life and make it your own personal retreat! Harmony Village is nearby highways, entertainment, shopping, restaurants, parks, and top rated park district facilities.
Property Specifics
| Condos/Townhomes | |
| 2 | |
| — | |
| 1976 | |
| — | |
| — | |
| No | |
| — |
| Cook | |
| Harmony Village | |
| 351 / Monthly | |
| — | |
| — | |
| — | |
| 12007604 | |
| 03123022130000 |
Property History
| DATE: | EVENT: | PRICE: | SOURCE: |
|---|---|---|---|
| 29 Apr, 2024 | Sold | $290,000 | MRED MLS |
| 22 Mar, 2024 | Under contract | $285,000 | MRED MLS |
| 19 Mar, 2024 | Listed for sale | $285,000 | MRED MLS |
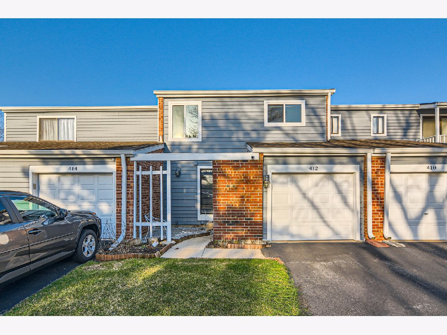
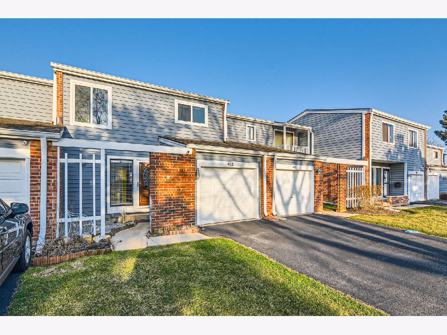
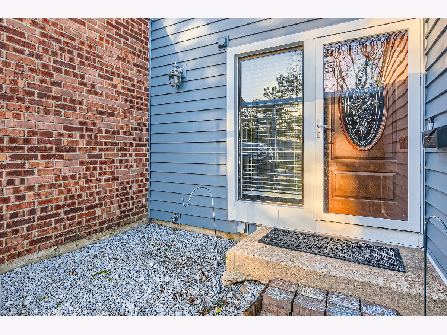
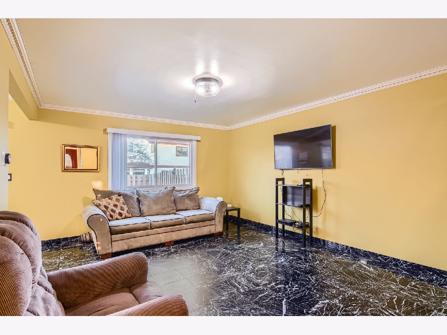
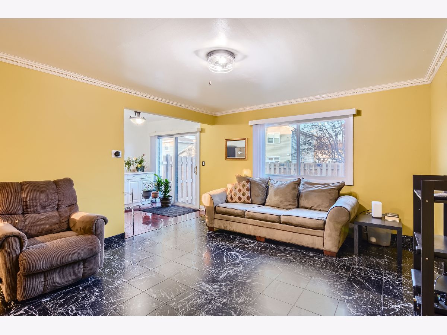
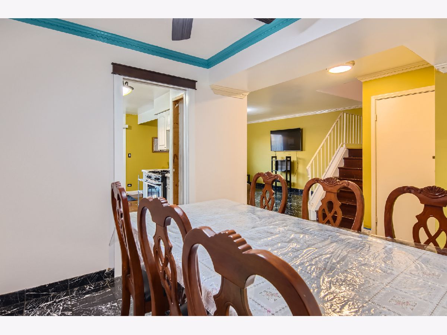
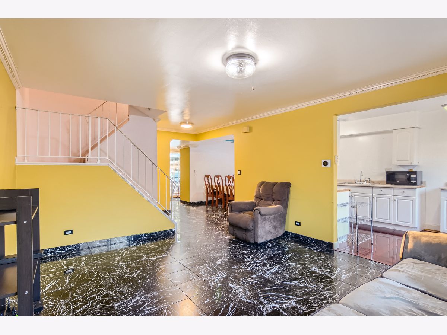
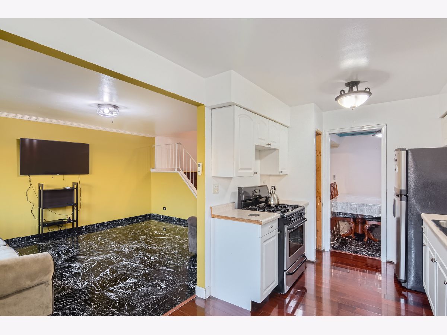
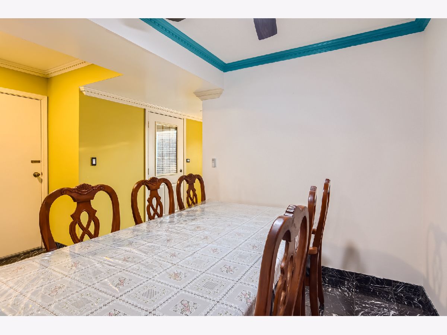
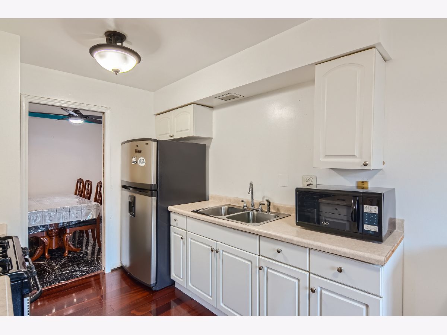
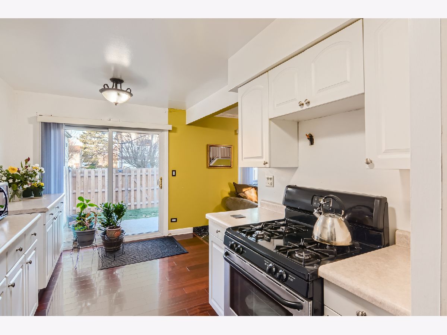
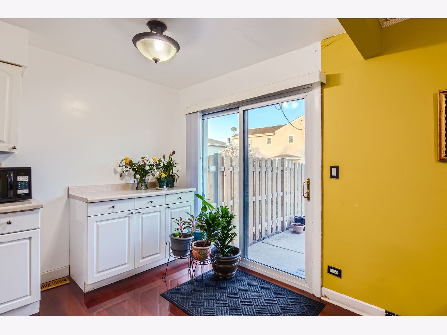
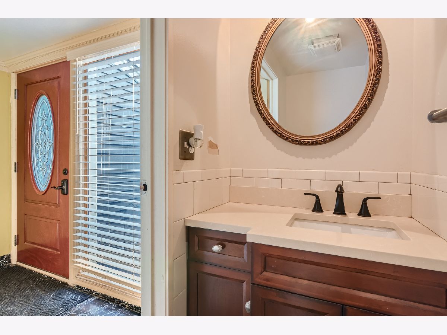
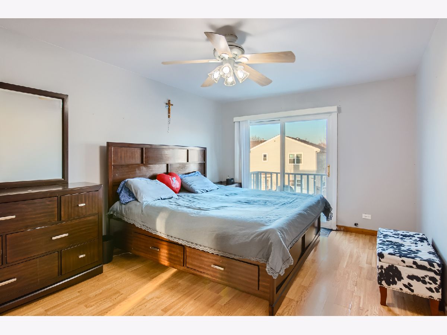
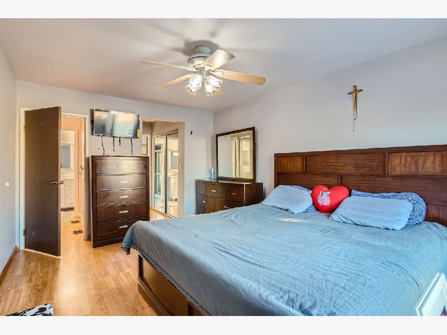
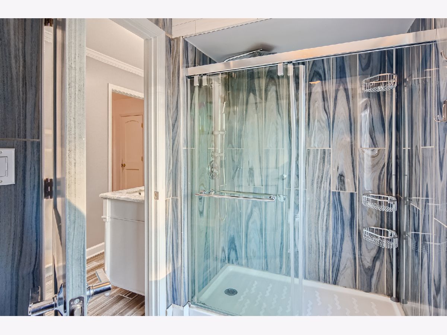
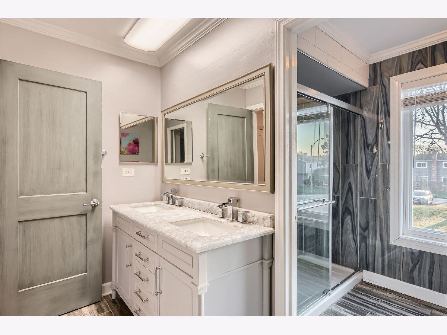
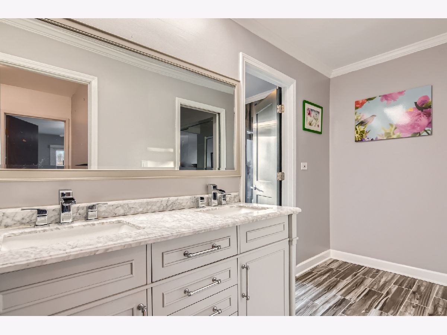
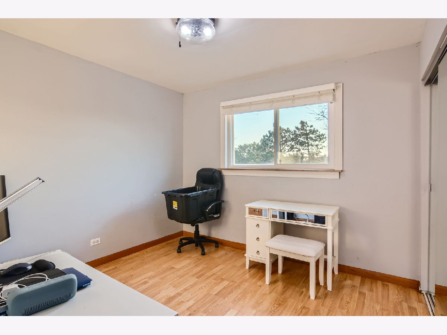
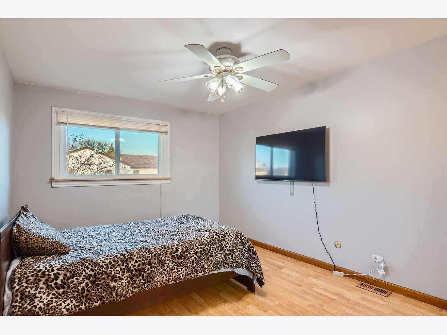
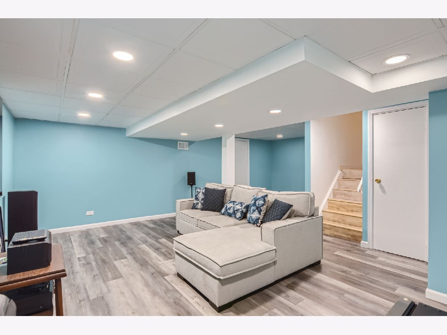
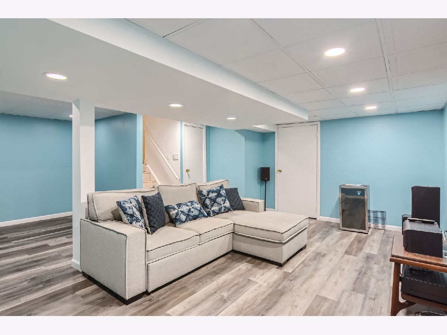
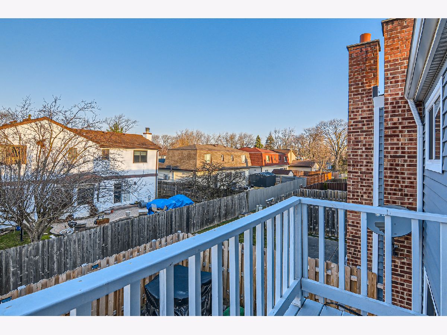
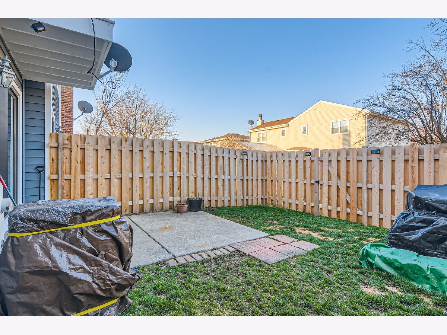
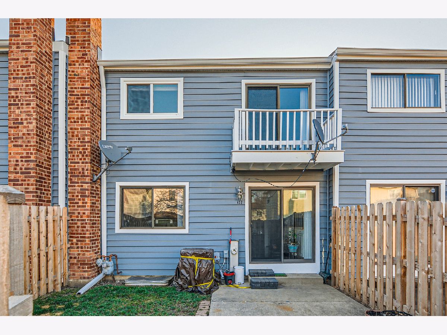
Room Specifics
Total Bedrooms: 3
Bedrooms Above Ground: 3
Bedrooms Below Ground: 0
Dimensions: —
Floor Type: —
Dimensions: —
Floor Type: —
Full Bathrooms: 3
Bathroom Amenities: Separate Shower,Double Sink,No Tub
Bathroom in Basement: 1
Rooms: —
Basement Description: Finished
Other Specifics
| 1 | |
| — | |
| Asphalt | |
| — | |
| — | |
| 70X23X70X23 | |
| — | |
| — | |
| — | |
| — | |
| Not in DB | |
| — | |
| — | |
| — | |
| — |
Tax History
| Year | Property Taxes |
|---|---|
| 2024 | $5,619 |
Contact Agent
Nearby Similar Homes
Nearby Sold Comparables
Contact Agent
Listing Provided By
My Casa Realty Corp.

