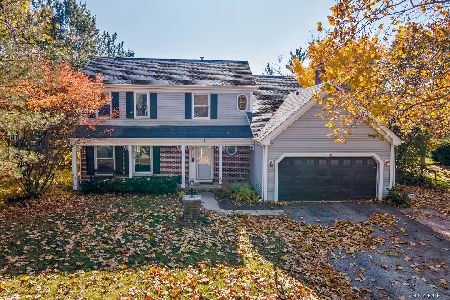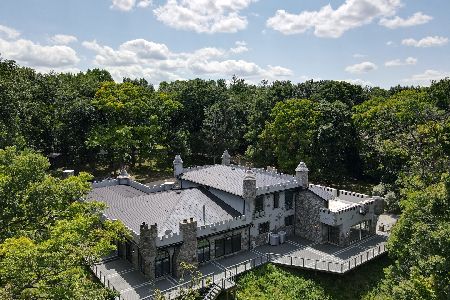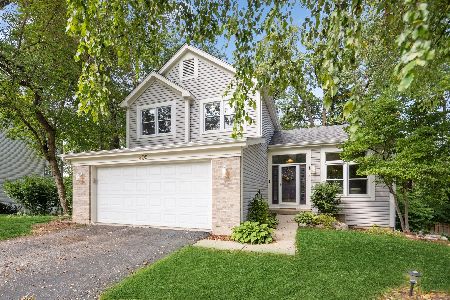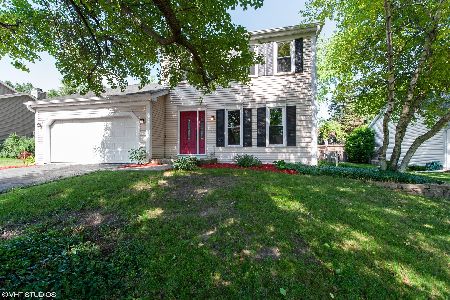412 Hunters Way, Fox River Grove, Illinois 60021
$325,000
|
Sold
|
|
| Status: | Closed |
| Sqft: | 1,779 |
| Cost/Sqft: | $183 |
| Beds: | 3 |
| Baths: | 3 |
| Year Built: | 1992 |
| Property Taxes: | $9,291 |
| Days On Market: | 1291 |
| Lot Size: | 0,21 |
Description
Lots of updates in this two-story home with a full walk out basement! Situated on a beautiful landscaped lot surrounded by mature trees in the desirable Foxmoor subdivision. Updates include new wood laminate floors on the main level (2021), new furnace/ AC in 2020, freshly painted throughout (2022), brand new basement sliding glass door (2022), new stainless-steel appliances in the kitchen (2021), & three beautiful remodeled bathrooms in 2022. Bright & welcoming living room. Formal dining room. Eat-in kitchen offers a beautiful bay window overlooking the yard. Family room overlooks kitchen featuring gas log stone fireplace, vaulted ceilings, & leads out to the two-tiered deck. Convenient first floor laundry. Second level offers three spacious bedrooms. Primary suite with double closets & private full bathroom. The full basement is just waiting for you to finish it. It features a walk-out that leads to a patio & a designated work/ hobby area. 2 car garage with custom storage space. New motion detector lights around the outside of the home. Walk to the park & elementary school that is rated a 10!
Property Specifics
| Single Family | |
| — | |
| — | |
| 1992 | |
| — | |
| — | |
| No | |
| 0.21 |
| — | |
| Foxmoor | |
| — / Not Applicable | |
| — | |
| — | |
| — | |
| 11463146 | |
| 2020304010 |
Nearby Schools
| NAME: | DISTRICT: | DISTANCE: | |
|---|---|---|---|
|
Grade School
Algonquin Road Elementary School |
3 | — | |
|
Middle School
Fox River Grove Middle School |
3 | Not in DB | |
|
High School
Cary-grove Community High School |
155 | Not in DB | |
Property History
| DATE: | EVENT: | PRICE: | SOURCE: |
|---|---|---|---|
| 20 Oct, 2022 | Sold | $325,000 | MRED MLS |
| 15 Sep, 2022 | Under contract | $325,000 | MRED MLS |
| 13 Jul, 2022 | Listed for sale | $325,000 | MRED MLS |
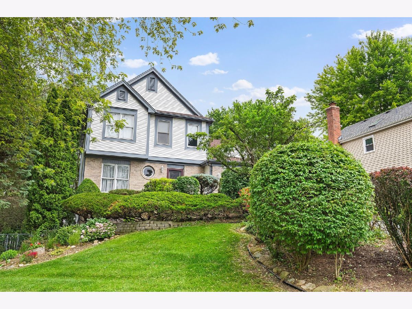
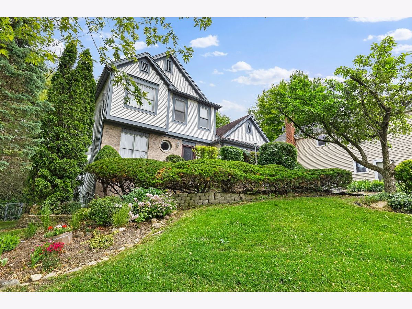
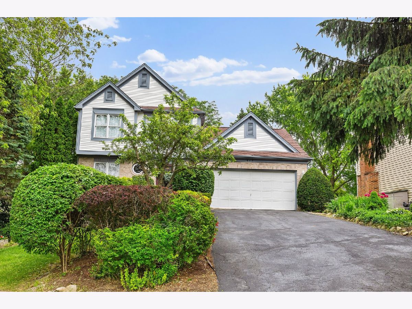
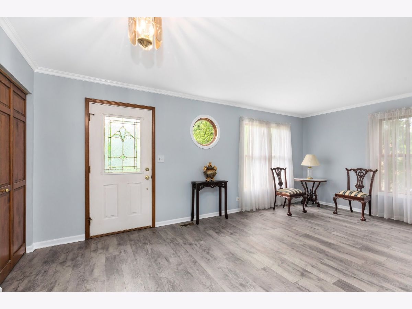
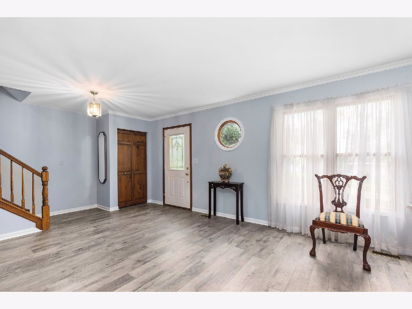
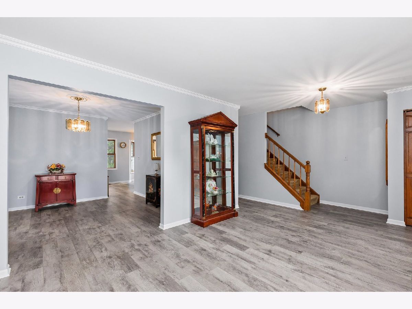
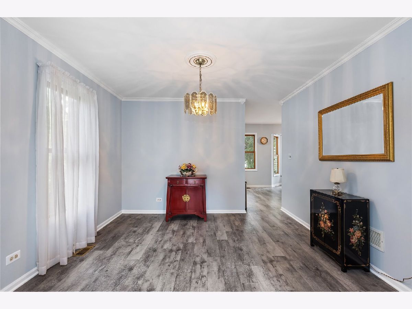
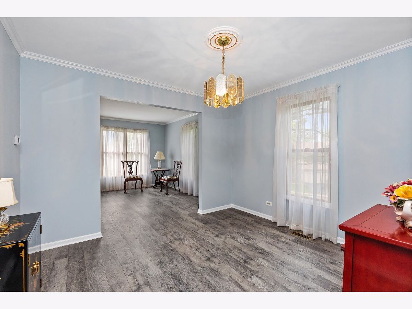
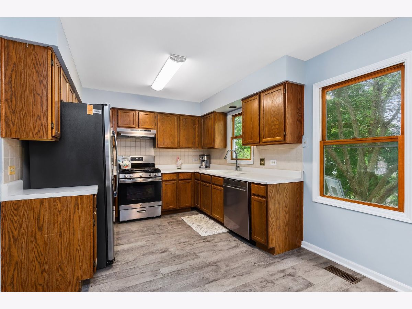
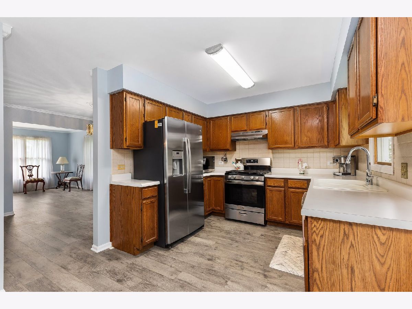
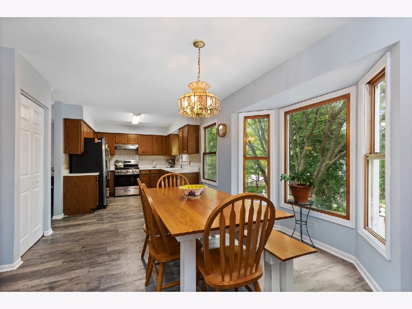
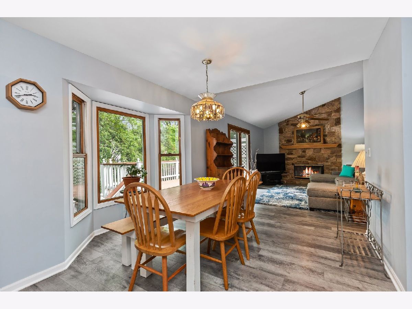
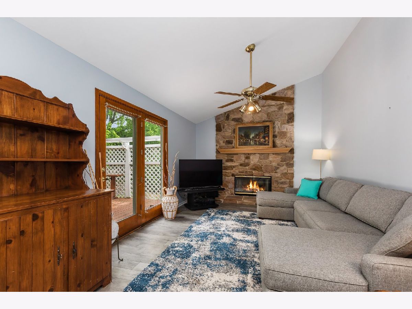
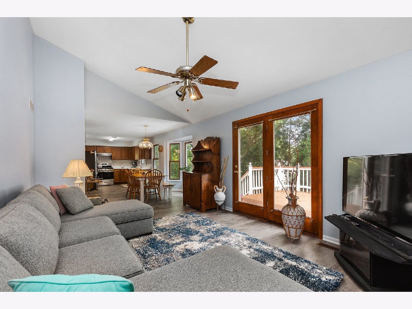
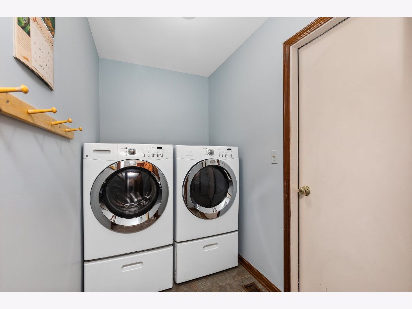
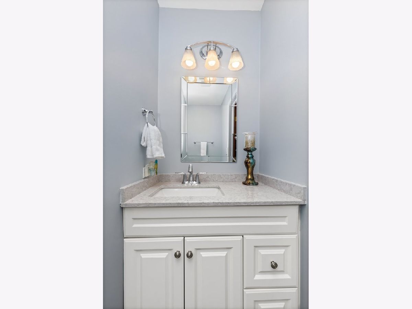
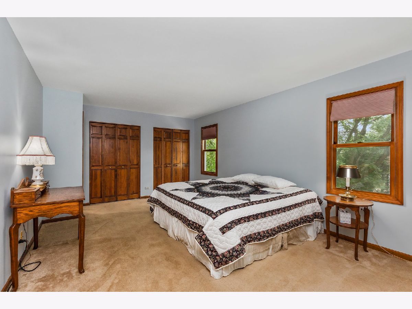
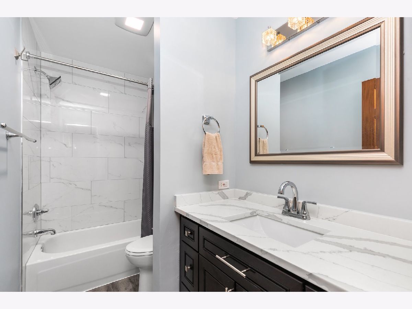
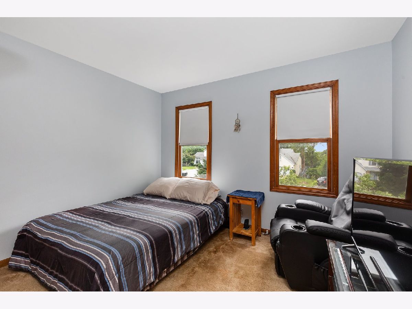
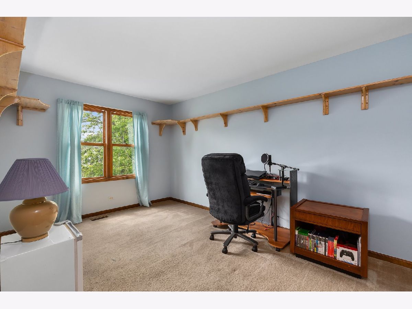
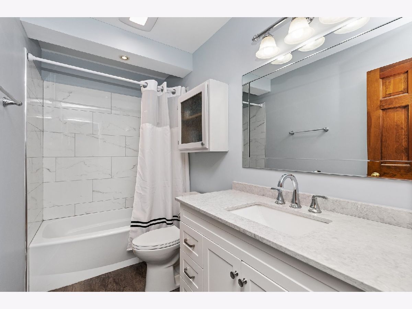
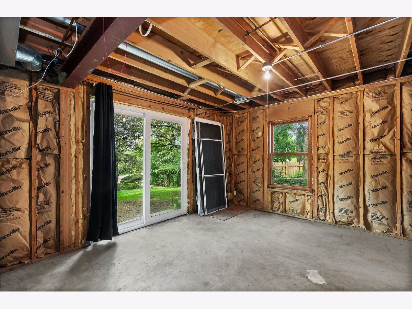
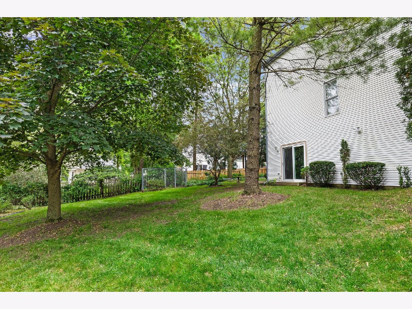
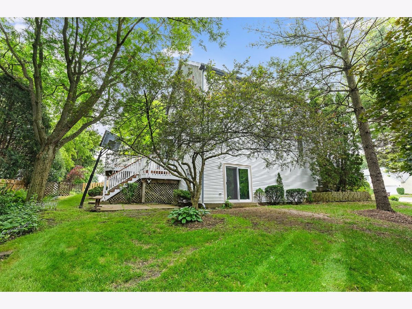
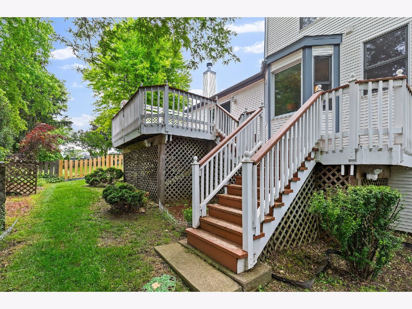
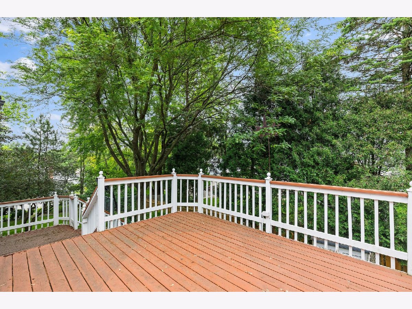
Room Specifics
Total Bedrooms: 3
Bedrooms Above Ground: 3
Bedrooms Below Ground: 0
Dimensions: —
Floor Type: —
Dimensions: —
Floor Type: —
Full Bathrooms: 3
Bathroom Amenities: —
Bathroom in Basement: 0
Rooms: —
Basement Description: Unfinished
Other Specifics
| 2 | |
| — | |
| Asphalt | |
| — | |
| — | |
| 132X74X120X106 | |
| — | |
| — | |
| — | |
| — | |
| Not in DB | |
| — | |
| — | |
| — | |
| — |
Tax History
| Year | Property Taxes |
|---|---|
| 2022 | $9,291 |
Contact Agent
Nearby Similar Homes
Nearby Sold Comparables
Contact Agent
Listing Provided By
Royal Family Real Estate

