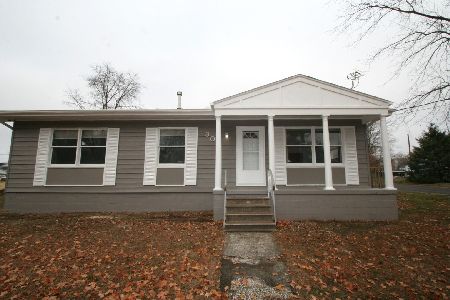412 Juliana, Mackinaw, Illinois 61755
$185,000
|
Sold
|
|
| Status: | Closed |
| Sqft: | 2,004 |
| Cost/Sqft: | $94 |
| Beds: | 3 |
| Baths: | 3 |
| Year Built: | 2003 |
| Property Taxes: | $4,195 |
| Days On Market: | 3554 |
| Lot Size: | 0,00 |
Description
Welcome to 412 S. Juliana St. Quality is the first thing you will notice as you stroll through this spacious 3 BR, 2 1/2 BA Cape Cod. This isn't built using your typical big box store millwork. Pay attention to the thickness of the oak trim or shut one of the solid oak 6 panel doors and you can really feel the quality. Custom kitchen with breakfast bar and lots of room to move around. All bedrooms are ample sized and the master boasts an impressive master bath with dual closets and that same ample room. Located on a nice, quiet street with great view of the sporting fields at DCMHS.
Property Specifics
| Single Family | |
| — | |
| Cape Cod | |
| 2003 | |
| Full | |
| — | |
| No | |
| — |
| Tazewell | |
| Not Applicable | |
| — / Not Applicable | |
| — | |
| Public | |
| Public Sewer | |
| 10243568 | |
| 131317401020 |
Nearby Schools
| NAME: | DISTRICT: | DISTANCE: | |
|---|---|---|---|
|
Grade School
Dee-mack Elementary |
701 | — | |
|
Middle School
Dee-mack Jr High |
701 | Not in DB | |
|
High School
Dee-mack High School |
701 | Not in DB | |
Property History
| DATE: | EVENT: | PRICE: | SOURCE: |
|---|---|---|---|
| 28 Jul, 2016 | Sold | $185,000 | MRED MLS |
| 18 Jun, 2016 | Under contract | $187,500 | MRED MLS |
| 8 Jun, 2016 | Listed for sale | $187,500 | MRED MLS |
Room Specifics
Total Bedrooms: 3
Bedrooms Above Ground: 3
Bedrooms Below Ground: 0
Dimensions: —
Floor Type: Carpet
Dimensions: —
Floor Type: Carpet
Full Bathrooms: 3
Bathroom Amenities: —
Bathroom in Basement: —
Rooms: Other Room
Basement Description: Unfinished
Other Specifics
| 2 | |
| — | |
| — | |
| Deck, Porch | |
| — | |
| 118 X 98 X 130 X 80 | |
| — | |
| Full | |
| First Floor Full Bath | |
| Dishwasher, Refrigerator, Range, Washer, Dryer, Microwave | |
| Not in DB | |
| — | |
| — | |
| — | |
| — |
Tax History
| Year | Property Taxes |
|---|---|
| 2016 | $4,195 |
Contact Agent
Nearby Similar Homes
Nearby Sold Comparables
Contact Agent
Listing Provided By
Henderson-Weir Agency, Inc.




