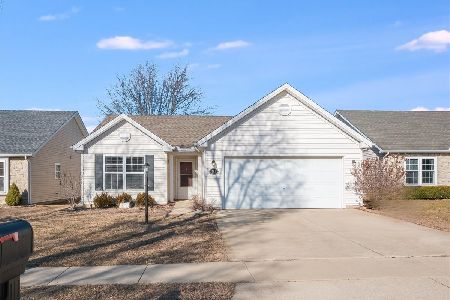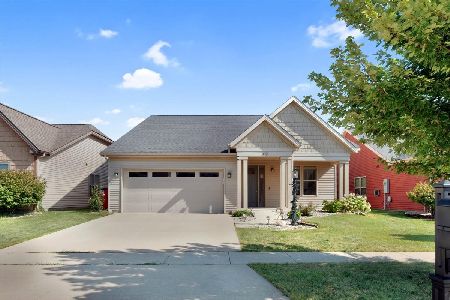412 Krebs Drive, Champaign, Illinois 61822
$215,000
|
Sold
|
|
| Status: | Closed |
| Sqft: | 2,014 |
| Cost/Sqft: | $109 |
| Beds: | 3 |
| Baths: | 3 |
| Year Built: | 2014 |
| Property Taxes: | $7,268 |
| Days On Market: | 2575 |
| Lot Size: | 0,12 |
Description
INCREDIBLE PRICE! Take the 3D Virtual Walk Through Tour of this stunning 2 story home in MOVE IN NEW Condition. The main floor features an open eat-in-kitchen with a huge island, Stainless appliances, tall cabinets in the latest in gray undertones in Driftwood Oak, open to the living room and table area that opens to a fenced back yard. 1st floor master boasts a private bath with double sinks, walk-in-closet and more. Two bedrooms and bonus room peak over two story dining room. Items not usually seen in this price range: carpenter built newel post and balusters, valet cabinetry in rear entry/drop zone area, laundry cabinets. Across from 7 acre park. Superior blown cellulose insulation, builder would enjoy explaining the many energy efficient and quality features in our new homes.
Property Specifics
| Single Family | |
| — | |
| — | |
| 2014 | |
| None | |
| — | |
| No | |
| 0.12 |
| Champaign | |
| Ashland Park | |
| 40 / Annual | |
| None | |
| Public | |
| Public Sewer | |
| 10251772 | |
| 411436116011 |
Nearby Schools
| NAME: | DISTRICT: | DISTANCE: | |
|---|---|---|---|
|
Grade School
Unit 4 Of Choice |
4 | — | |
|
Middle School
Champaign/middle Call Unit 4 351 |
4 | Not in DB | |
|
High School
Central High School |
4 | Not in DB | |
Property History
| DATE: | EVENT: | PRICE: | SOURCE: |
|---|---|---|---|
| 5 Apr, 2019 | Sold | $215,000 | MRED MLS |
| 25 Feb, 2019 | Under contract | $220,275 | MRED MLS |
| 17 Jan, 2019 | Listed for sale | $220,275 | MRED MLS |
| 16 Oct, 2025 | Sold | $348,000 | MRED MLS |
| 30 Aug, 2025 | Under contract | $350,000 | MRED MLS |
| 14 Aug, 2025 | Listed for sale | $350,000 | MRED MLS |
Room Specifics
Total Bedrooms: 3
Bedrooms Above Ground: 3
Bedrooms Below Ground: 0
Dimensions: —
Floor Type: Carpet
Dimensions: —
Floor Type: Carpet
Full Bathrooms: 3
Bathroom Amenities: Separate Shower,Double Sink
Bathroom in Basement: 0
Rooms: Loft,Office
Basement Description: Slab
Other Specifics
| 2 | |
| — | |
| Concrete | |
| — | |
| — | |
| 50X103.5 | |
| — | |
| Full | |
| First Floor Bedroom, First Floor Laundry, First Floor Full Bath | |
| Dishwasher, Disposal, Microwave, Range, Refrigerator | |
| Not in DB | |
| Sidewalks, Street Lights | |
| — | |
| — | |
| — |
Tax History
| Year | Property Taxes |
|---|---|
| 2019 | $7,268 |
| 2025 | $7,455 |
Contact Agent
Nearby Similar Homes
Nearby Sold Comparables
Contact Agent
Listing Provided By
Coldwell Banker The R.E. Group






