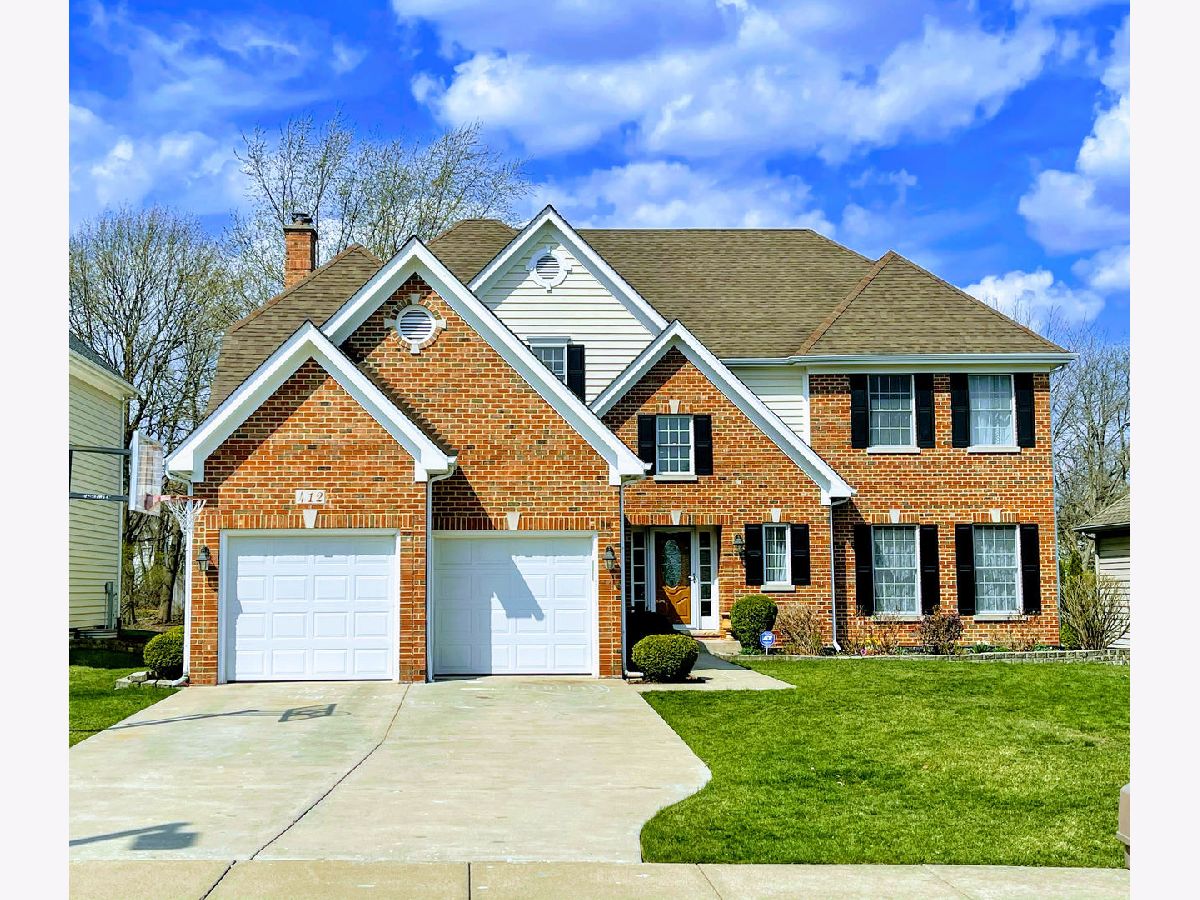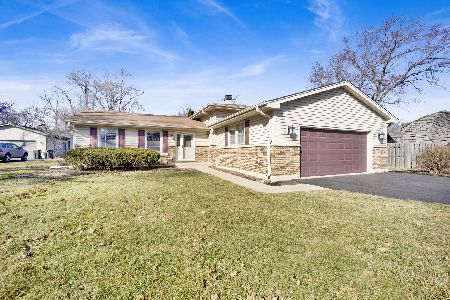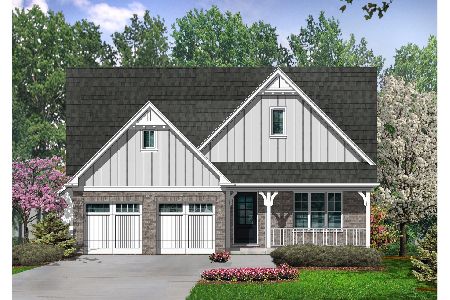412 Kristin Street, Westmont, Illinois 60559
$690,000
|
Sold
|
|
| Status: | Closed |
| Sqft: | 5,009 |
| Cost/Sqft: | $144 |
| Beds: | 5 |
| Baths: | 4 |
| Year Built: | 2002 |
| Property Taxes: | $14,048 |
| Days On Market: | 1791 |
| Lot Size: | 0,00 |
Description
Luxurious brick-built home with over 5000 sq ft of finished areas set in the rarely available Fairfield Subdivision of Westmont! The impeccable open floorplan highlights the captivating sunlight and provides a beautiful home! The spotless kitchen encompasses stainless steel appliances and granite countertops, while the remaining of the 1st floor contains an elegant dining room, formal living room, and a spacious family room with a wet bar and a fireplace. The 2nd floor has 4 large bedrooms plus a master suite with walk-in closets and a beautiful master bath. For your entertainment needs, the home features a driveway basketball court, a recreation room, game area, a full bath with a sauna, an additional bedroom, and is minutes from the neighborhood park! In the award-winning, highly sought-after Hinsdale Central High School District! Come see this rarely available home before it is gone!
Property Specifics
| Single Family | |
| — | |
| — | |
| 2002 | |
| Full | |
| — | |
| No | |
| 0 |
| Du Page | |
| — | |
| 450 / Annual | |
| Other | |
| Lake Michigan,Public | |
| Public Sewer | |
| 11044980 | |
| 0915206031 |
Nearby Schools
| NAME: | DISTRICT: | DISTANCE: | |
|---|---|---|---|
|
Grade School
Maercker Elementary School |
60 | — | |
|
Middle School
Westview Hills Middle School |
60 | Not in DB | |
|
High School
Hinsdale Central High School |
86 | Not in DB | |
Property History
| DATE: | EVENT: | PRICE: | SOURCE: |
|---|---|---|---|
| 2 Sep, 2020 | Under contract | $0 | MRED MLS |
| 27 Jul, 2020 | Listed for sale | $0 | MRED MLS |
| 22 Jun, 2021 | Sold | $690,000 | MRED MLS |
| 26 Apr, 2021 | Under contract | $719,000 | MRED MLS |
| 5 Apr, 2021 | Listed for sale | $719,000 | MRED MLS |

Room Specifics
Total Bedrooms: 6
Bedrooms Above Ground: 5
Bedrooms Below Ground: 1
Dimensions: —
Floor Type: —
Dimensions: —
Floor Type: —
Dimensions: —
Floor Type: —
Dimensions: —
Floor Type: —
Dimensions: —
Floor Type: —
Full Bathrooms: 4
Bathroom Amenities: —
Bathroom in Basement: 1
Rooms: Bedroom 5,Bedroom 6
Basement Description: Finished
Other Specifics
| 3 | |
| Concrete Perimeter | |
| Concrete | |
| Patio, Brick Paver Patio, Storms/Screens | |
| — | |
| 8910 | |
| — | |
| Full | |
| Vaulted/Cathedral Ceilings, Sauna/Steam Room, Hot Tub, Bar-Wet, Hardwood Floors, First Floor Laundry, Built-in Features, Walk-In Closet(s) | |
| — | |
| Not in DB | |
| — | |
| — | |
| — | |
| — |
Tax History
| Year | Property Taxes |
|---|---|
| 2021 | $14,048 |
Contact Agent
Nearby Similar Homes
Nearby Sold Comparables
Contact Agent
Listing Provided By
Keller Williams Experience









