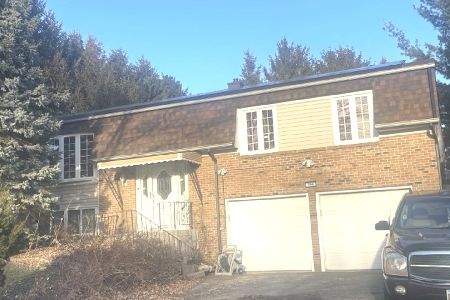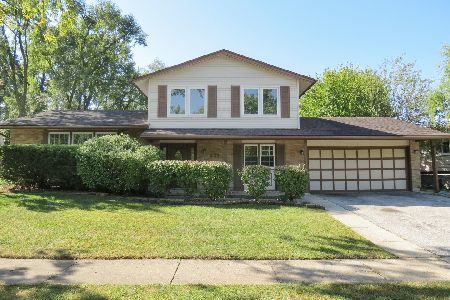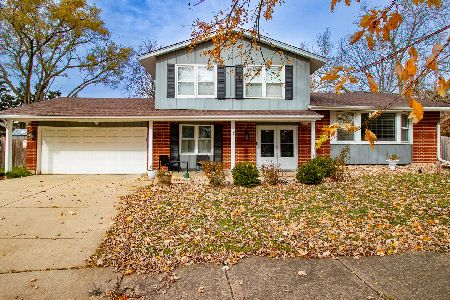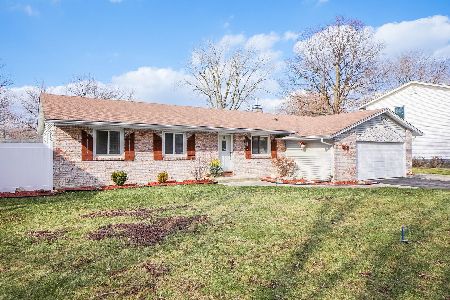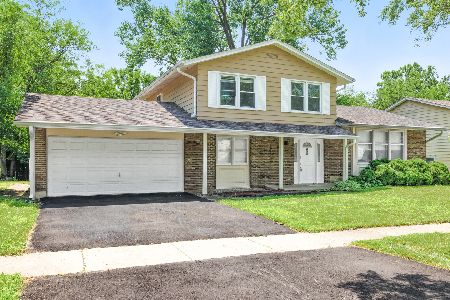412 Langford Drive, Bolingbrook, Illinois 60440
$188,000
|
Sold
|
|
| Status: | Closed |
| Sqft: | 1,587 |
| Cost/Sqft: | $129 |
| Beds: | 3 |
| Baths: | 2 |
| Year Built: | 1974 |
| Property Taxes: | $5,845 |
| Days On Market: | 2455 |
| Lot Size: | 0,00 |
Description
Looking for a ranch and want to build a little sweat equity? Then this is the one you've been waiting for. This home has a great start with a very private backyard backing up to the creek. Home needs a little TLC, paint carpet and yard work, but has a fantastic start. Cherry Hand Scraped Hardwood Floors, Nice Oak Doors, Updated Hickory Cabs in Kitchen with Hardwood FLRS, All Appliances Including Washer & Dryer. Both Baths completely updated. Some Newer Windows. Large Family RM w/ Beautiful Flag Stone direct Vent Fireplace. Sun Room and Flag stone patio Lots of perennials and gardens with waterfall pond. There is a water recycling System from Gutters for Pond in back with a 1,000 Gallon tank system to water lawn and gardens. New roof 06 Furnace & A/C 2010 Home is being sold as is as seen. Seller has relocated out of state. Great location near shopping, restaurants, and Bolingbrook Promenade! Easy access to I-55 and I-355! Come take a look and make this home yours.
Property Specifics
| Single Family | |
| — | |
| Ranch | |
| 1974 | |
| None | |
| BROOKWOOD | |
| No | |
| — |
| Will | |
| Winston Woods | |
| 0 / Not Applicable | |
| None | |
| Lake Michigan | |
| Public Sewer | |
| 10371936 | |
| 0202204017000000 |
Property History
| DATE: | EVENT: | PRICE: | SOURCE: |
|---|---|---|---|
| 14 Jun, 2019 | Sold | $188,000 | MRED MLS |
| 13 May, 2019 | Under contract | $204,888 | MRED MLS |
| 8 May, 2019 | Listed for sale | $204,888 | MRED MLS |
| 14 Jul, 2020 | Sold | $257,500 | MRED MLS |
| 8 Jun, 2020 | Under contract | $249,900 | MRED MLS |
| 4 Jun, 2020 | Listed for sale | $249,900 | MRED MLS |
| 22 Mar, 2023 | Sold | $315,000 | MRED MLS |
| 4 Mar, 2023 | Under contract | $315,000 | MRED MLS |
| 4 Mar, 2023 | Listed for sale | $315,000 | MRED MLS |
Room Specifics
Total Bedrooms: 3
Bedrooms Above Ground: 3
Bedrooms Below Ground: 0
Dimensions: —
Floor Type: Carpet
Dimensions: —
Floor Type: Carpet
Full Bathrooms: 2
Bathroom Amenities: —
Bathroom in Basement: 0
Rooms: Sun Room
Basement Description: Crawl
Other Specifics
| 2 | |
| Concrete Perimeter | |
| Asphalt | |
| Patio, Hot Tub | |
| — | |
| 70X114X91X108 | |
| Unfinished | |
| Full | |
| Hardwood Floors, First Floor Laundry | |
| Range, Dishwasher, Refrigerator, Washer, Dryer | |
| Not in DB | |
| Sidewalks, Street Lights, Street Paved | |
| — | |
| — | |
| Heatilator |
Tax History
| Year | Property Taxes |
|---|---|
| 2019 | $5,845 |
| 2020 | $6,406 |
| 2023 | $6,838 |
Contact Agent
Nearby Similar Homes
Nearby Sold Comparables
Contact Agent
Listing Provided By
RE/MAX Unlimited Northwest


