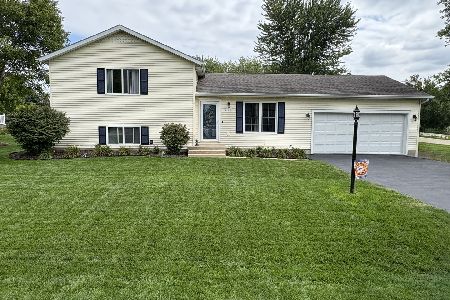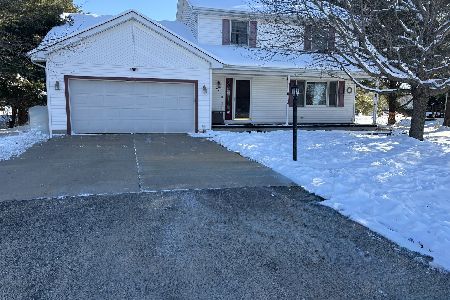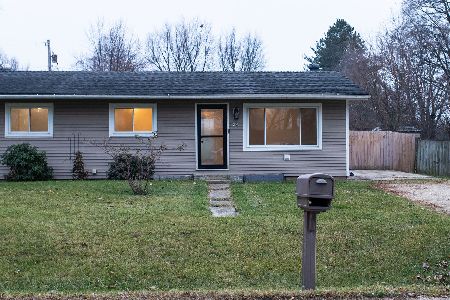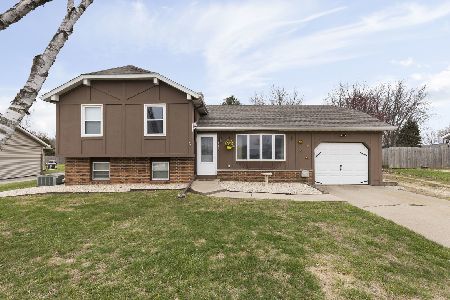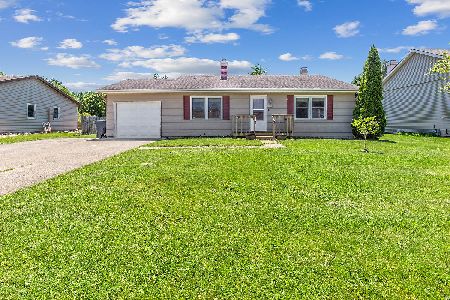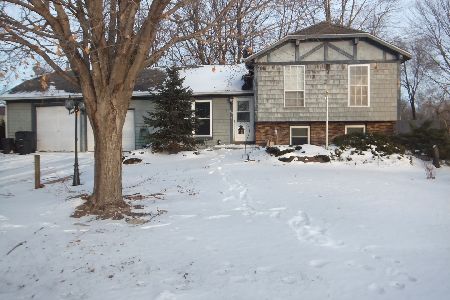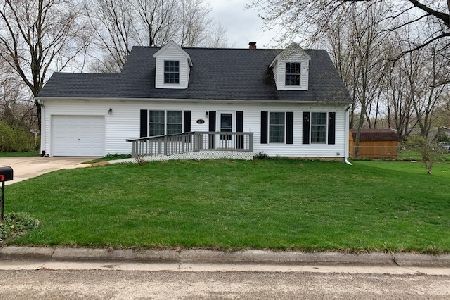412 Linda Avenue, Rochelle, Illinois 61068
$165,000
|
Sold
|
|
| Status: | Closed |
| Sqft: | 1,628 |
| Cost/Sqft: | $101 |
| Beds: | 3 |
| Baths: | 2 |
| Year Built: | 1979 |
| Property Taxes: | $3,130 |
| Days On Market: | 2443 |
| Lot Size: | 0,33 |
Description
INCREDIBLE VALUE will be found in this lovely home located conveniently to 3 parks and 1 mile from a walking path. This 3 bedroom home has a master bedroom with deck, all season sunroom with cathedral ceiling overlooking meticulously landscaped yard, completely fenced, patio, fire pit & back gate allows park access. Formal living rm, kitchen with eating area with plenty of cabinets with pull out drawers, spacious counters, large pantry & ALL APPLIANCES. Full bath updated 2018. Laundry room includes washer/dryer with built in cabinets and large folding area. Lower level includes fireplace for those cold winter nights. Parking is NO PROBLEM HERE...1 car attached garage with double wide & extra long driveway with additional parking on side apron for camper or trailer. Detached 2.5 car garage, insulated and attic storage. Newer windows come complete with transferable lifetime warranty to new buyer! Something for everyone! Plan to put this gorgeous home on your list! WELCOME HOME!
Property Specifics
| Single Family | |
| — | |
| Tri-Level | |
| 1979 | |
| None | |
| — | |
| No | |
| 0.33 |
| Ogle | |
| — | |
| 0 / Not Applicable | |
| None | |
| Public | |
| Septic-Private | |
| 10397729 | |
| 24123040130000 |
Property History
| DATE: | EVENT: | PRICE: | SOURCE: |
|---|---|---|---|
| 12 Jul, 2019 | Sold | $165,000 | MRED MLS |
| 4 Jun, 2019 | Under contract | $165,000 | MRED MLS |
| 30 May, 2019 | Listed for sale | $165,000 | MRED MLS |
| 18 Jun, 2025 | Sold | $251,500 | MRED MLS |
| 9 May, 2025 | Under contract | $249,000 | MRED MLS |
| 2 May, 2025 | Listed for sale | $249,000 | MRED MLS |
Room Specifics
Total Bedrooms: 3
Bedrooms Above Ground: 3
Bedrooms Below Ground: 0
Dimensions: —
Floor Type: Carpet
Dimensions: —
Floor Type: Carpet
Full Bathrooms: 2
Bathroom Amenities: Garden Tub
Bathroom in Basement: 0
Rooms: Eating Area,Heated Sun Room,Family Room
Basement Description: Crawl
Other Specifics
| 3 | |
| Concrete Perimeter | |
| Concrete | |
| Balcony, Patio, Storms/Screens, Fire Pit, Workshop | |
| Fenced Yard,Park Adjacent | |
| 80X200X49X50X30X150 | |
| — | |
| None | |
| Vaulted/Cathedral Ceilings | |
| Range, Microwave, Refrigerator, Washer, Dryer | |
| Not in DB | |
| Street Paved | |
| — | |
| — | |
| Attached Fireplace Doors/Screen, Electric |
Tax History
| Year | Property Taxes |
|---|---|
| 2019 | $3,130 |
| 2025 | $4,473 |
Contact Agent
Nearby Similar Homes
Nearby Sold Comparables
Contact Agent
Listing Provided By
Coldwell Banker The Real Estate Group - Sycamore

