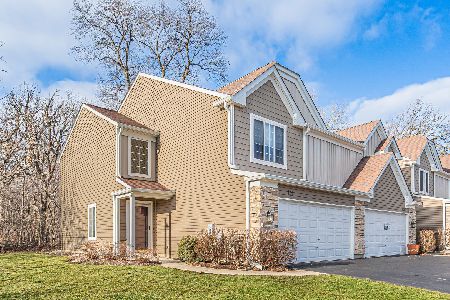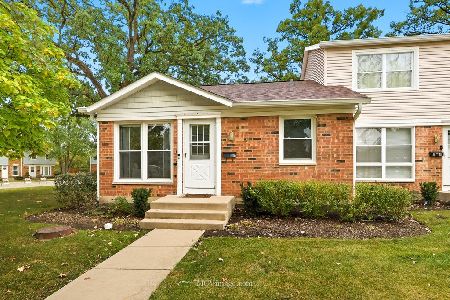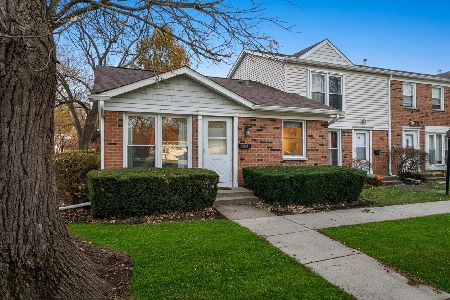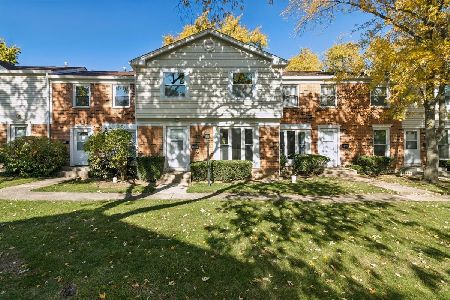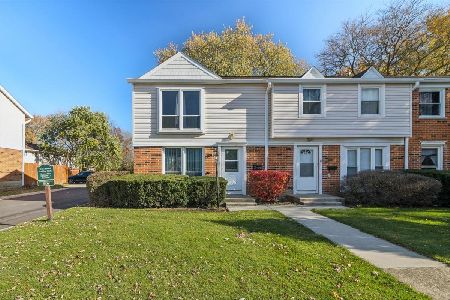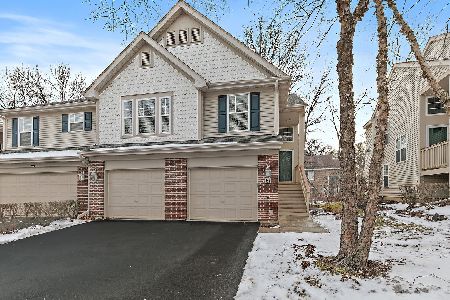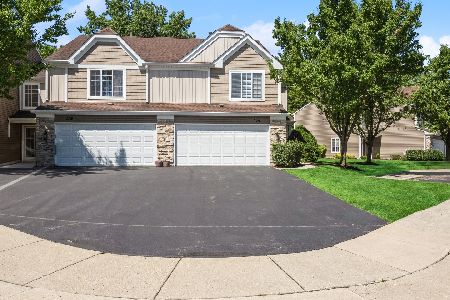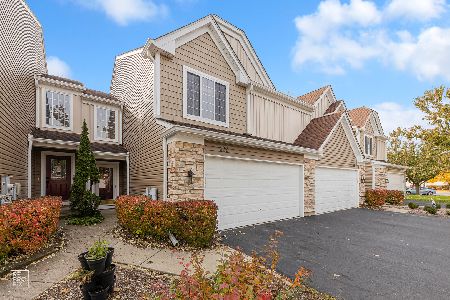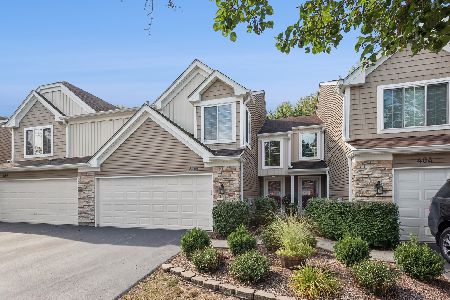412 Locksley Drive, Streamwood, Illinois 60107
$250,000
|
Sold
|
|
| Status: | Closed |
| Sqft: | 1,547 |
| Cost/Sqft: | $164 |
| Beds: | 2 |
| Baths: | 3 |
| Year Built: | 1995 |
| Property Taxes: | $5,104 |
| Days On Market: | 1526 |
| Lot Size: | 0,00 |
Description
Nice and spacious 2 story END UNIT townhome in Sherwood Forest Subdivision. Featuring 2 bedroom + Loft ( which can easily be converted to 3rd BR) 2 1/2 baths & 1547 sq. ft. backing up to a private wooded area. Kitchen remodeled (2019) w/custom cabinets, granite counters, backsplash and breakfast bar. All appliances stay! Living room w/fireplace for those cozy Winter nights, large dining area overlooking the nice wooded yard, and 2 car garage. Oak railings leads up to second level with large loft, master bedroom w/ WIC & private bath and bedroom 2 has hardwood floors. Both upstairs bathrooms have been fully remodeled in 2021, New front door 2021, New siding 2021, Water heater, windows, roof and A/C all replaced in 2015. Ring doorbell and Smart HVAC stay! You will not be disappointed!
Property Specifics
| Condos/Townhomes | |
| 2 | |
| — | |
| 1995 | |
| None | |
| — | |
| No | |
| — |
| Cook | |
| Sherwood Forest | |
| 225 / Monthly | |
| Insurance,Exterior Maintenance,Lawn Care,Scavenger,Snow Removal | |
| Public | |
| Public Sewer | |
| 11267516 | |
| 06263670550000 |
Nearby Schools
| NAME: | DISTRICT: | DISTANCE: | |
|---|---|---|---|
|
Grade School
Heritage Elementary School |
46 | — | |
|
Middle School
Tefft Middle School |
46 | Not in DB | |
|
High School
Streamwood High School |
46 | Not in DB | |
Property History
| DATE: | EVENT: | PRICE: | SOURCE: |
|---|---|---|---|
| 3 Feb, 2022 | Sold | $250,000 | MRED MLS |
| 22 Dec, 2021 | Under contract | $254,000 | MRED MLS |
| — | Last price change | $259,000 | MRED MLS |
| 22 Nov, 2021 | Listed for sale | $259,000 | MRED MLS |






























Room Specifics
Total Bedrooms: 2
Bedrooms Above Ground: 2
Bedrooms Below Ground: 0
Dimensions: —
Floor Type: Hardwood
Full Bathrooms: 3
Bathroom Amenities: Double Sink
Bathroom in Basement: 0
Rooms: Loft
Basement Description: None
Other Specifics
| 2 | |
| — | |
| Asphalt | |
| Patio, End Unit | |
| Wetlands adjacent,Wooded | |
| 41X93 | |
| — | |
| Full | |
| Vaulted/Cathedral Ceilings, Hardwood Floors, First Floor Laundry, Walk-In Closet(s) | |
| Range, Microwave, Dishwasher, Refrigerator, Washer, Dryer, Disposal | |
| Not in DB | |
| — | |
| — | |
| — | |
| Gas Starter |
Tax History
| Year | Property Taxes |
|---|---|
| 2022 | $5,104 |
Contact Agent
Nearby Similar Homes
Nearby Sold Comparables
Contact Agent
Listing Provided By
Redfin Corporation

