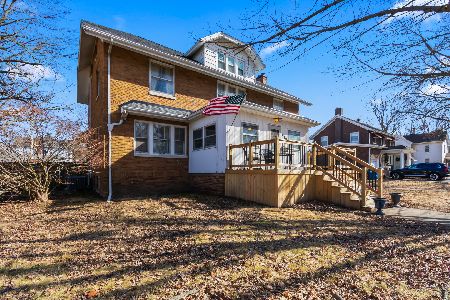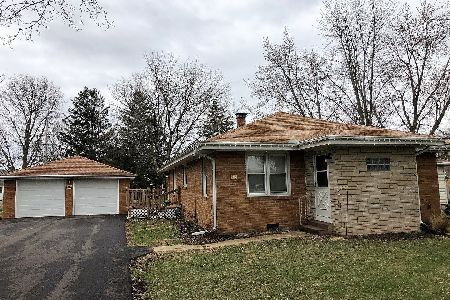412 Main Avenue, Minier, Illinois 61759
$169,999
|
Sold
|
|
| Status: | Closed |
| Sqft: | 3,001 |
| Cost/Sqft: | $42 |
| Beds: | 4 |
| Baths: | 3 |
| Year Built: | 1921 |
| Property Taxes: | $2,755 |
| Days On Market: | 1099 |
| Lot Size: | 0,37 |
Description
True old world charm and finishes are readily abundant the moment you walk through the front door of this amazing home in Minier! So many original features of this home from the lead glass vestibule door, to the original wood work, solid hardwood pocket doors, built in-is and more. All surrounded by updates over time. Large entry greets you with an original banister railing leading up to the 2nd level. Main floor living room is gigantic and features original gas fireplace surround. Leads directly though the original solid hardwood pocket doors to the stately dining room with original plaster moldings, hardwood floors and built-ins. Truly a place the entertain. Kitchen (with all appliances remaining) is right off the dining room and has had a fantastic sunroom attached to it with additional eating space and abundant light. Main floor also boasts a powder room half bath and a flex room that could be used as a main floor bedroom/office or sitting room. 2nd floor provides a large central landing, 2 guest rooms with large closets and a primary suite with dressing room attached. 2nd floor bath has an updated walk-in shower and fixtures. Need storage? The FULL walk up attic is ready to be utilized. Basement features 2 finished areas, one used as a family room with wet bar and lav closet. Additional storage rooms as well as laundry room. Back yard is fenced and has a great deck for you to enjoy. Front yard has recently been updated professionally with old landscaping removed and regraded. Detached 1 car garage and plenty of parking for all. Truly a find for this price!
Property Specifics
| Single Family | |
| — | |
| — | |
| 1921 | |
| — | |
| — | |
| No | |
| 0.37 |
| Tazewell | |
| Not Applicable | |
| 0 / Not Applicable | |
| — | |
| — | |
| — | |
| 11726693 | |
| 191922108012 |
Nearby Schools
| NAME: | DISTRICT: | DISTANCE: | |
|---|---|---|---|
|
Grade School
Olympia Elementary |
16 | — | |
|
Middle School
Olympia Jr High School |
16 | Not in DB | |
|
High School
Olympia High School |
16 | Not in DB | |
Property History
| DATE: | EVENT: | PRICE: | SOURCE: |
|---|---|---|---|
| 7 Apr, 2023 | Sold | $169,999 | MRED MLS |
| 2 Mar, 2023 | Under contract | $125,000 | MRED MLS |
| 27 Feb, 2023 | Listed for sale | $125,000 | MRED MLS |
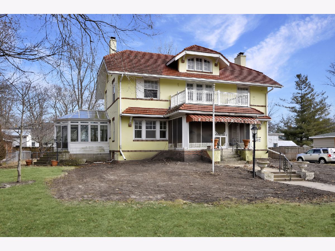
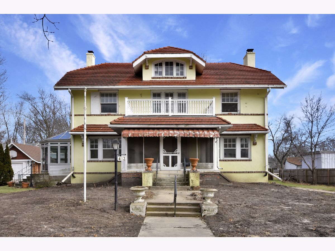
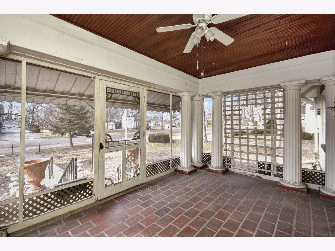
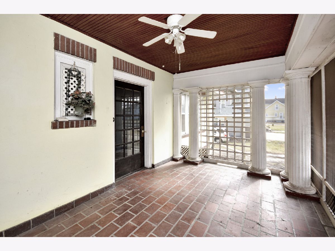
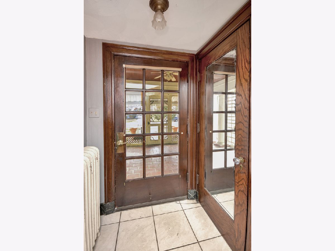
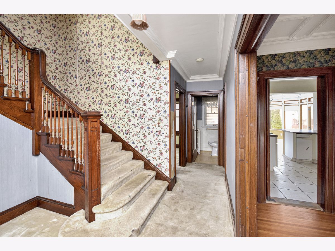
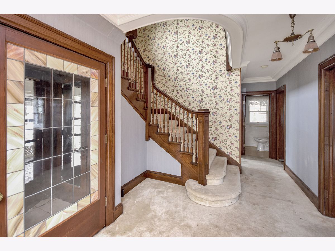
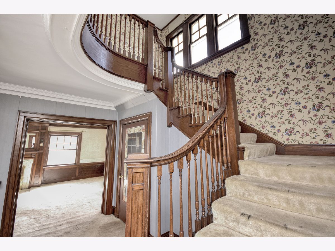
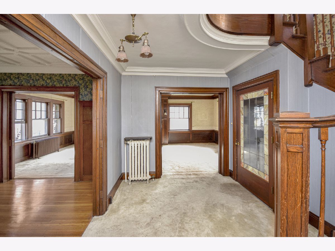
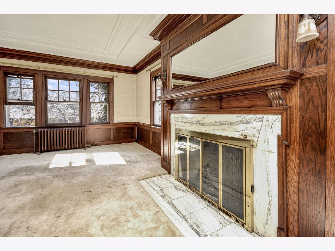
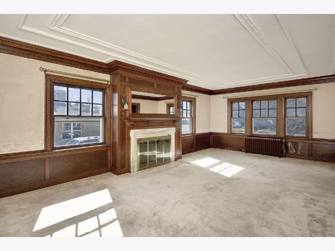
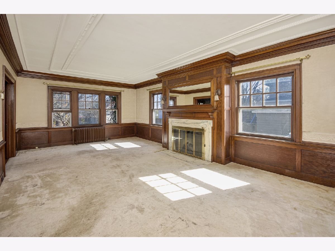
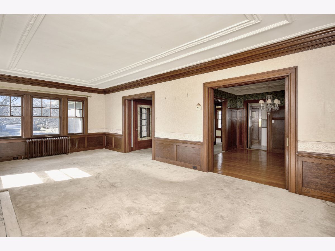
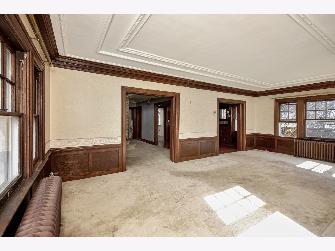
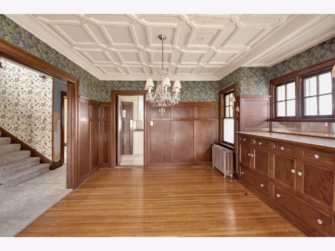
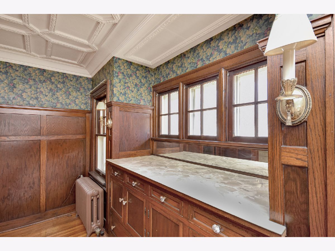
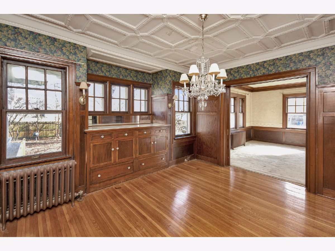
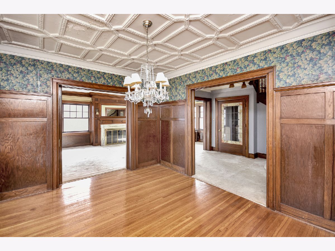
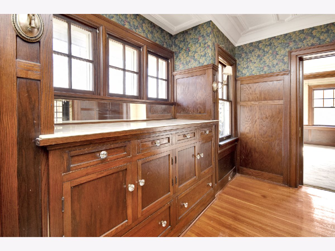
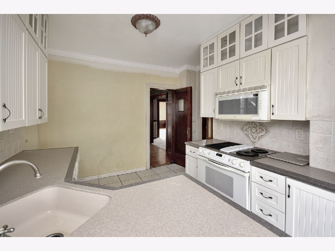
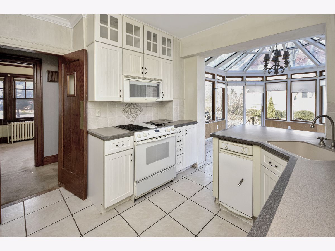
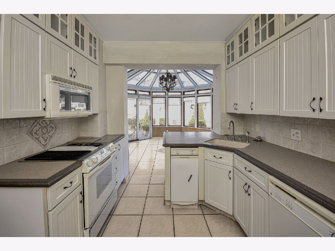
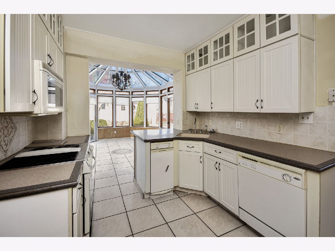
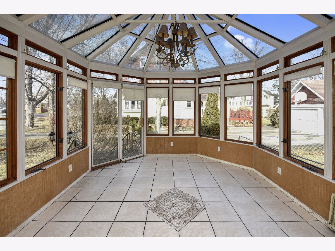
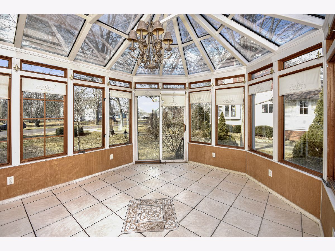
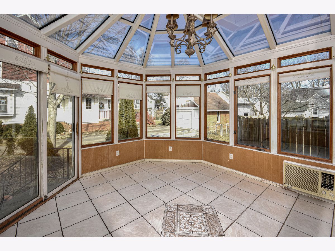
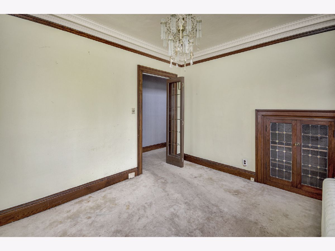
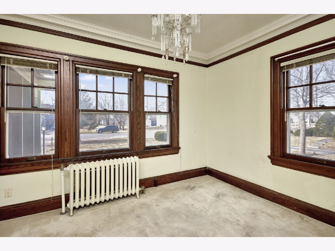
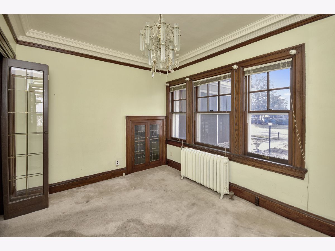
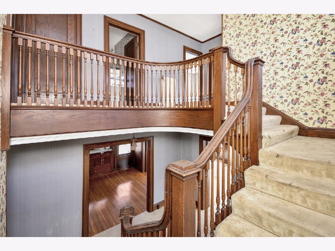
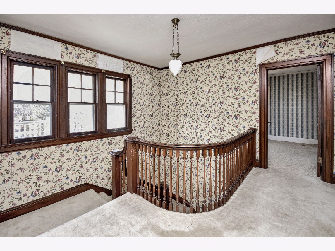
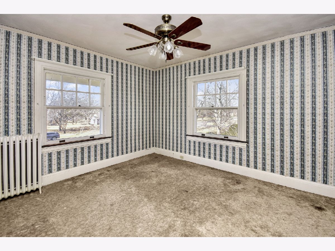
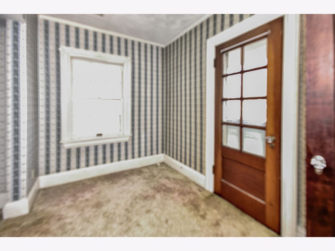
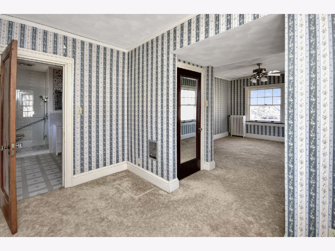
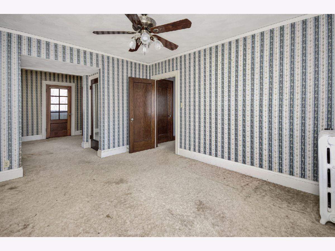
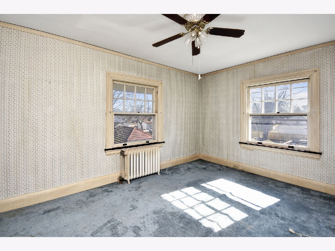
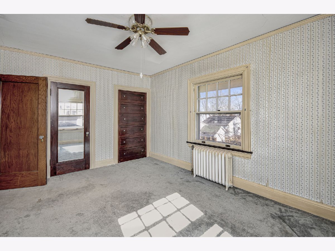
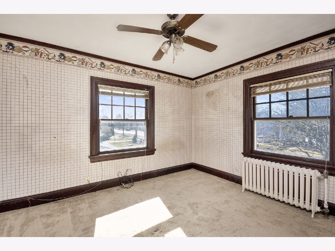
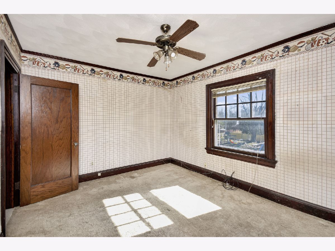
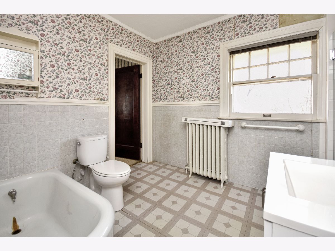
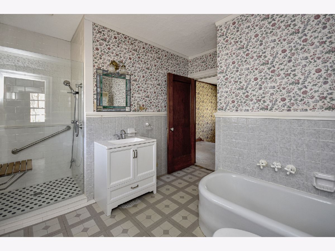
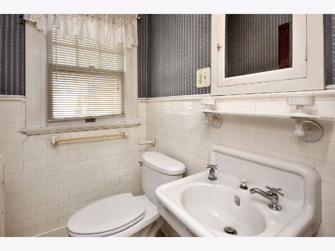
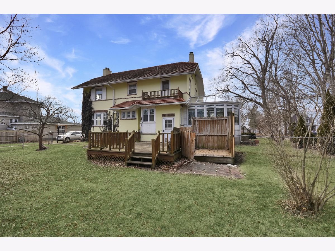
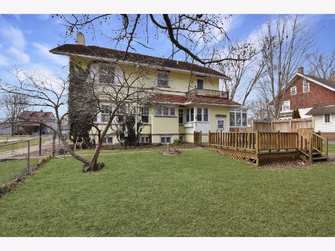
Room Specifics
Total Bedrooms: 4
Bedrooms Above Ground: 4
Bedrooms Below Ground: 0
Dimensions: —
Floor Type: —
Dimensions: —
Floor Type: —
Dimensions: —
Floor Type: —
Full Bathrooms: 3
Bathroom Amenities: Separate Shower,Handicap Shower
Bathroom in Basement: 1
Rooms: —
Basement Description: Partially Finished
Other Specifics
| 1 | |
| — | |
| — | |
| — | |
| — | |
| 115X142 | |
| Full,Interior Stair | |
| — | |
| — | |
| — | |
| Not in DB | |
| — | |
| — | |
| — | |
| — |
Tax History
| Year | Property Taxes |
|---|---|
| 2023 | $2,755 |
Contact Agent
Nearby Similar Homes
Nearby Sold Comparables
Contact Agent
Listing Provided By
BHHS Central Illinois, REALTORS

