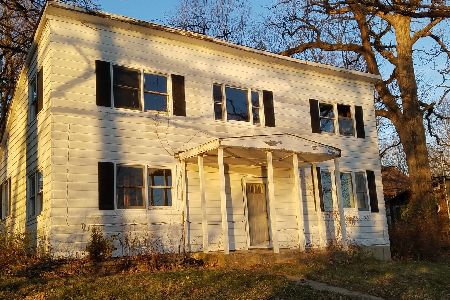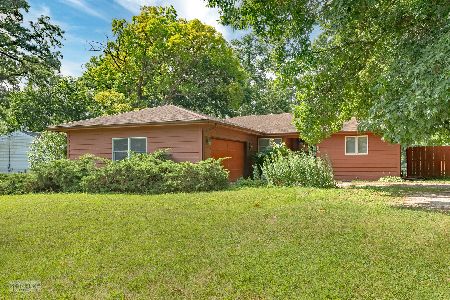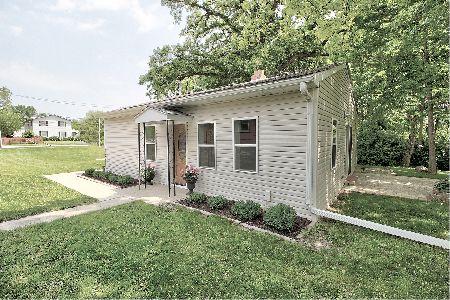412 Main Street, Yorkville, Illinois 60560
$335,000
|
Sold
|
|
| Status: | Closed |
| Sqft: | 2,022 |
| Cost/Sqft: | $168 |
| Beds: | 3 |
| Baths: | 2 |
| Year Built: | 1880 |
| Property Taxes: | $5,267 |
| Days On Market: | 409 |
| Lot Size: | 0,69 |
Description
FULLY FURNISHED with AIRBNB allowed ~ PRICELESS PANORAMIC VIEWS ~ nearly 100 feet of FOX RIVER FRONTAGE on almost 3/4 acre! OWN a PIECE of HISTORY with this SOLID GEM. House is NOT in a FLOOD PLAIN - river has NEVER reached the house, not EVEN IN 1996! FIRST TIME to be sold ON THE PUBLIC MARKET - Enjoy RANCH STYLE living with everything on the main level: 2 beds, full bath with CLAWFOOT TUB & separate shower, kitchen with OAK CUSTOM CABINETRY, quiet laundry, OPEN FAMILY ROOM with PRICELESS VIEWS, dining room, WORKROOM/GUN ROOM & another storage room...with a bonus THIRD bedroom & second UPDATED full bath upstairs. Many BIG TICKET items completed: NEW Roof (2023), NEW Electric Panel (2024), NEW updated full bath (2022), NEW Water Heater (2021), NEW Furnace (2020), NEW Central AC (2010), NEW siding (2004) and beautiful CLASSIC features: HARDWOOD Oak flooring in dining room, Quartz vanity, newer Refrigerator (2019) & Dishwasher (2021). Conveniently located on Yorkville's NORTH side, easily walk (or kayak) to DOWNTOWN eateries & shopping. Fences allowed! DETACHED GARAGE is approx 21 x 18 with concrete base, great storage & ready for your finishing touches. Investors: the property is zoned R3 Multi-family Attached Residence District. Fully furnished make it a turn-key investment (see Additional info for list of inclusions) or easy move-in during winter. The VIEWS are SPECTACTULAR off the 24-foot DECK & from every room in the house! QUICK CLOSE possible & 14-month HOME WARRANTY included to WELCOME you HOME!
Property Specifics
| Single Family | |
| — | |
| — | |
| 1880 | |
| — | |
| RANCH W BONUS BED/BATH UPS | |
| Yes | |
| 0.69 |
| Kendall | |
| — | |
| — / Not Applicable | |
| — | |
| — | |
| — | |
| 12255948 | |
| 0233128014 |
Nearby Schools
| NAME: | DISTRICT: | DISTANCE: | |
|---|---|---|---|
|
Grade School
Grande Reserve Elementary School |
115 | — | |
|
Middle School
Yorkville Middle School |
115 | Not in DB | |
|
High School
Yorkville High School |
115 | Not in DB | |
Property History
| DATE: | EVENT: | PRICE: | SOURCE: |
|---|---|---|---|
| 3 Mar, 2025 | Sold | $335,000 | MRED MLS |
| 31 Jan, 2025 | Under contract | $339,900 | MRED MLS |
| 13 Dec, 2024 | Listed for sale | $339,900 | MRED MLS |
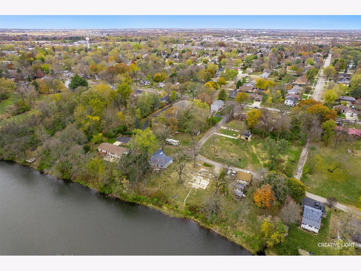
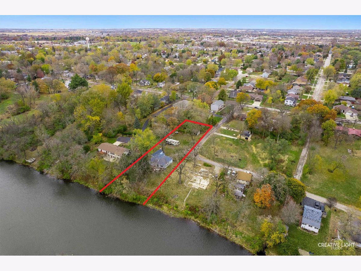
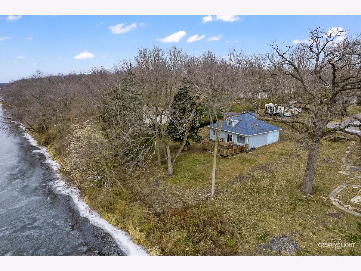
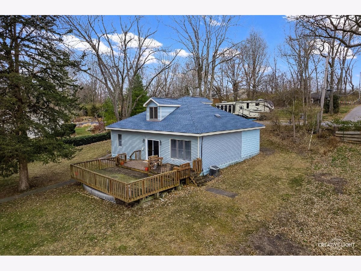
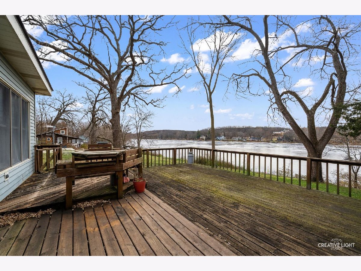
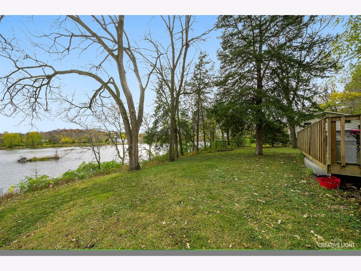
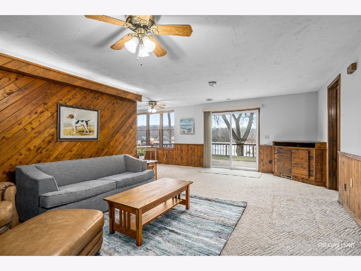
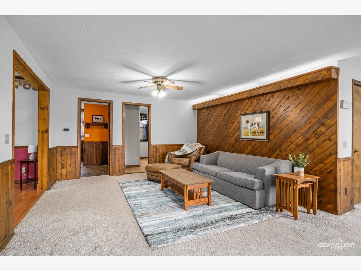
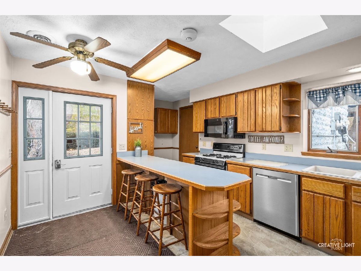
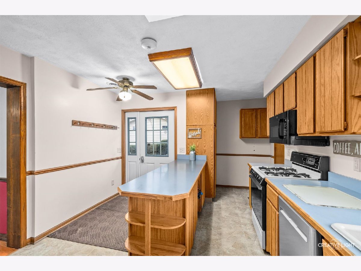
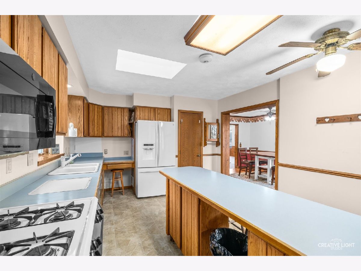
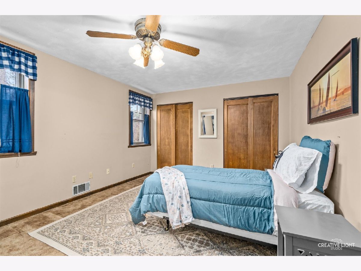
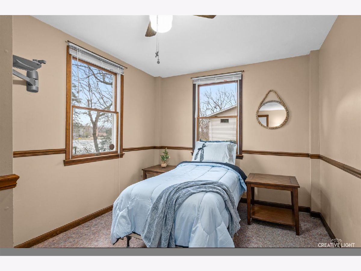
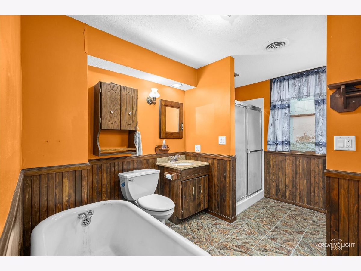
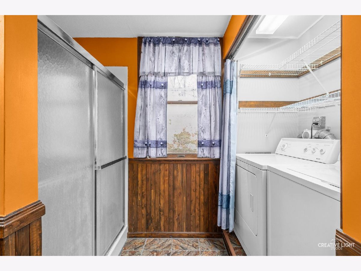
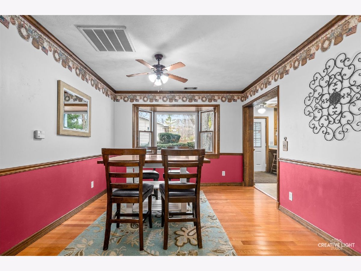
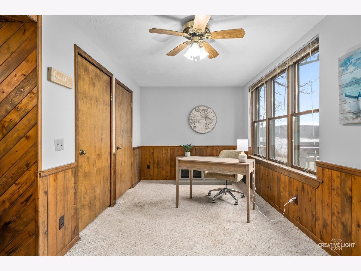
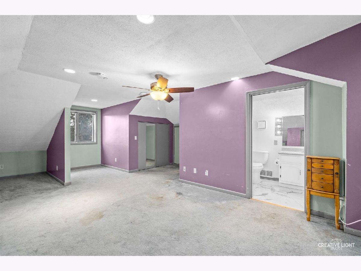
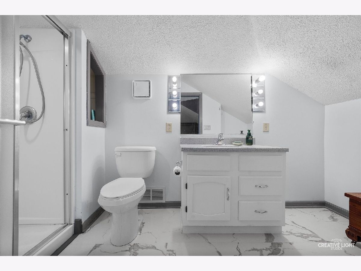
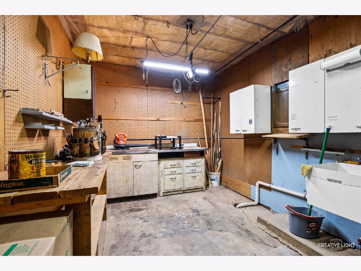
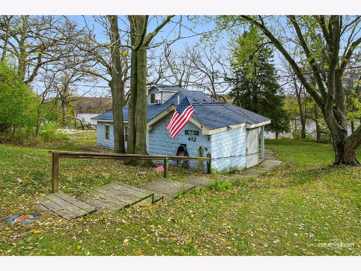
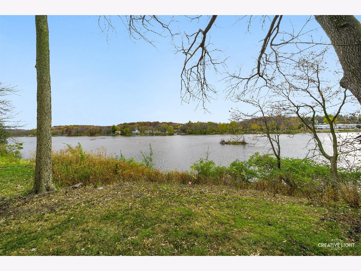
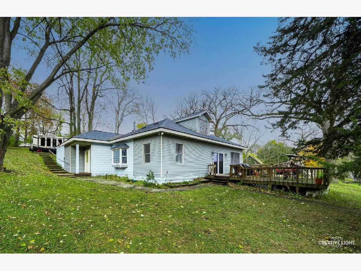
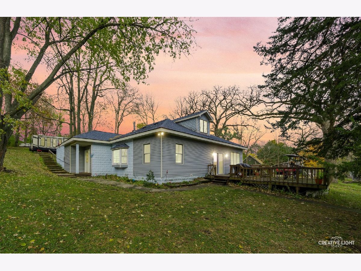
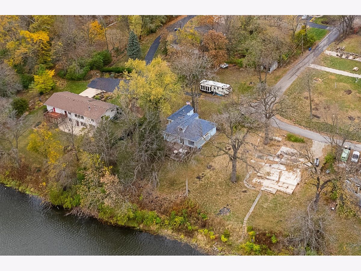
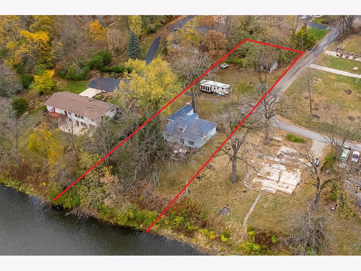
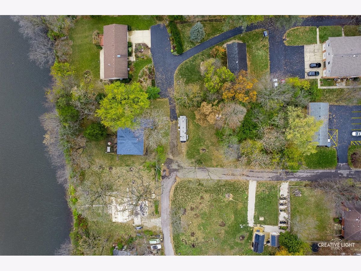
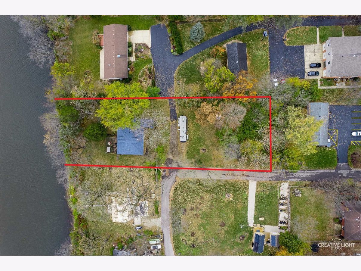
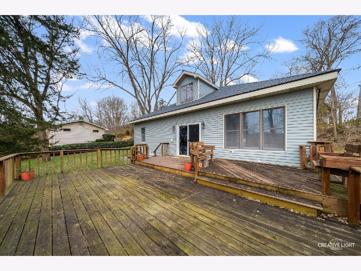
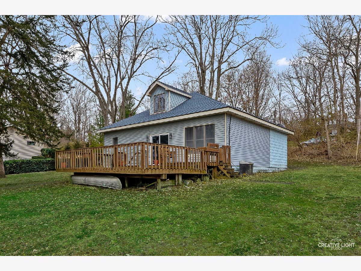
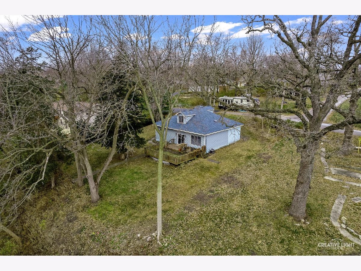
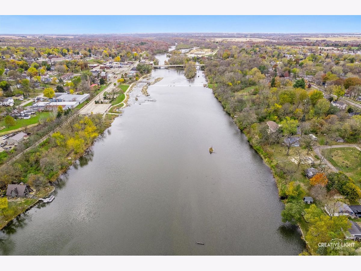
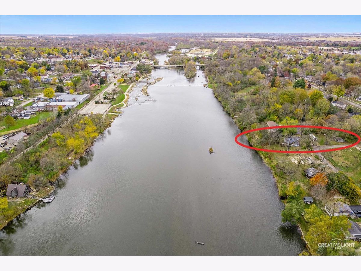
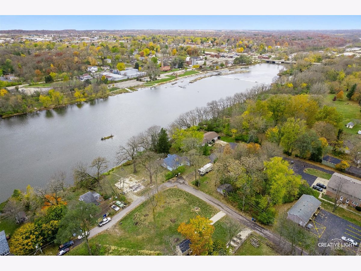
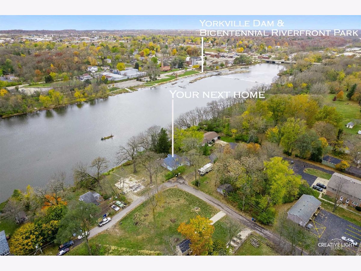
Room Specifics
Total Bedrooms: 3
Bedrooms Above Ground: 3
Bedrooms Below Ground: 0
Dimensions: —
Floor Type: —
Dimensions: —
Floor Type: —
Full Bathrooms: 2
Bathroom Amenities: Separate Shower,Soaking Tub
Bathroom in Basement: 0
Rooms: —
Basement Description: Crawl,Slab
Other Specifics
| 1 | |
| — | |
| Asphalt,Gravel | |
| — | |
| — | |
| 91 X 272 | |
| — | |
| — | |
| — | |
| — | |
| Not in DB | |
| — | |
| — | |
| — | |
| — |
Tax History
| Year | Property Taxes |
|---|---|
| 2025 | $5,267 |
Contact Agent
Nearby Similar Homes
Nearby Sold Comparables
Contact Agent
Listing Provided By
Kettley & Co. Inc. - Yorkville





