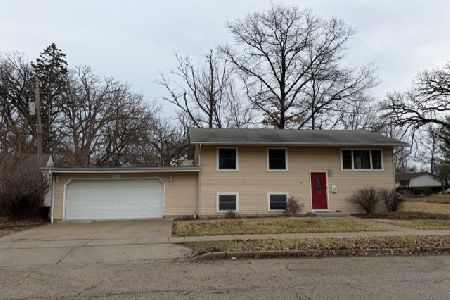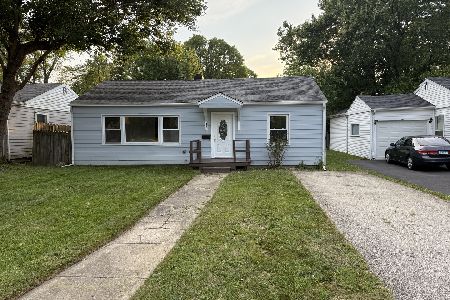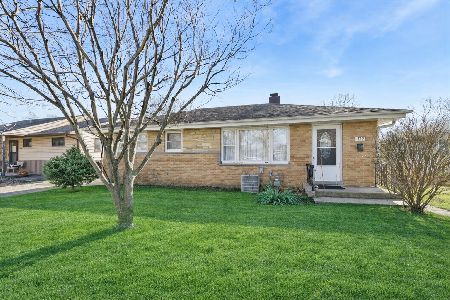412 Midway Drive, Mundelein, Illinois 60060
$225,000
|
Sold
|
|
| Status: | Closed |
| Sqft: | 1,073 |
| Cost/Sqft: | $223 |
| Beds: | 3 |
| Baths: | 1 |
| Year Built: | 1955 |
| Property Taxes: | $5,664 |
| Days On Market: | 247 |
| Lot Size: | 0,00 |
Description
Located in a quiet neighborhood, this ranch-style house offers an opportunity to become your dream home. It offers an open floorplan, 3 bedrooms, large eat-in kitchen, large wooden deck in back & front and private backyard. Efficient and newer furnace and water heater. It is located in the heart of Mundelein in a sought-after neighborhood with no thru traffic, near shopping, restaurants, Metro station and parks. One car garage has been turned into a man cave with window AC and refrigerator. This is a great opportunity for buyers seeking a great house that needs some updating. Seller can help buyer with some closing costs.
Property Specifics
| Single Family | |
| — | |
| — | |
| 1955 | |
| — | |
| — | |
| No | |
| — |
| Lake | |
| — | |
| — / Not Applicable | |
| — | |
| — | |
| — | |
| 12370137 | |
| 11303240190000 |
Nearby Schools
| NAME: | DISTRICT: | DISTANCE: | |
|---|---|---|---|
|
High School
Mundelein Cons High School |
120 | Not in DB | |
Property History
| DATE: | EVENT: | PRICE: | SOURCE: |
|---|---|---|---|
| 14 Jul, 2025 | Sold | $225,000 | MRED MLS |
| 12 Jun, 2025 | Under contract | $239,000 | MRED MLS |
| 21 May, 2025 | Listed for sale | $239,000 | MRED MLS |










Room Specifics
Total Bedrooms: 3
Bedrooms Above Ground: 3
Bedrooms Below Ground: 0
Dimensions: —
Floor Type: —
Dimensions: —
Floor Type: —
Full Bathrooms: 1
Bathroom Amenities: —
Bathroom in Basement: —
Rooms: —
Basement Description: —
Other Specifics
| 1 | |
| — | |
| — | |
| — | |
| — | |
| 107 X 50 | |
| — | |
| — | |
| — | |
| — | |
| Not in DB | |
| — | |
| — | |
| — | |
| — |
Tax History
| Year | Property Taxes |
|---|---|
| 2025 | $5,664 |
Contact Agent
Nearby Similar Homes
Nearby Sold Comparables
Contact Agent
Listing Provided By
Hometown Real Estate







