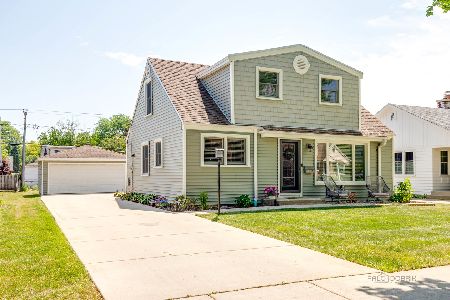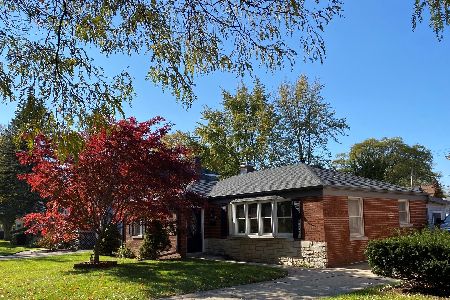412 Prospect Manor Avenue, Mount Prospect, Illinois 60056
$265,150
|
Sold
|
|
| Status: | Closed |
| Sqft: | 2,023 |
| Cost/Sqft: | $133 |
| Beds: | 4 |
| Baths: | 2 |
| Year Built: | 1954 |
| Property Taxes: | $6,341 |
| Days On Market: | 4236 |
| Lot Size: | 0,17 |
Description
Jumbo cape cod in wonderful condition! Hdwd floors and freshly painted t/o. Country kitchen w/family area. Deck, too. Great neighborhood & close to Fairview Elem school. New carpet. Upstairs bedrooms offer great space and have a jack 'n jill bath & walk-in closet. Versatile floorplan. BR3 is open & can be fam rm or BR. Lots of storage. Beaut white birch in front yard! Wheelchair friendly.
Property Specifics
| Single Family | |
| — | |
| Cape Cod | |
| 1954 | |
| None | |
| — | |
| No | |
| 0.17 |
| Cook | |
| Prospect Manor | |
| 0 / Not Applicable | |
| None | |
| Lake Michigan | |
| Public Sewer | |
| 08643559 | |
| 03341250160000 |
Nearby Schools
| NAME: | DISTRICT: | DISTANCE: | |
|---|---|---|---|
|
Grade School
Fairview Elementary School |
57 | — | |
|
High School
Prospect High School |
214 | Not in DB | |
Property History
| DATE: | EVENT: | PRICE: | SOURCE: |
|---|---|---|---|
| 26 Aug, 2014 | Sold | $265,150 | MRED MLS |
| 11 Jul, 2014 | Under contract | $269,900 | MRED MLS |
| 12 Jun, 2014 | Listed for sale | $269,900 | MRED MLS |
Room Specifics
Total Bedrooms: 4
Bedrooms Above Ground: 4
Bedrooms Below Ground: 0
Dimensions: —
Floor Type: Carpet
Dimensions: —
Floor Type: Hardwood
Dimensions: —
Floor Type: Hardwood
Full Bathrooms: 2
Bathroom Amenities: Handicap Shower
Bathroom in Basement: —
Rooms: No additional rooms
Basement Description: Crawl
Other Specifics
| 2 | |
| — | |
| — | |
| — | |
| — | |
| 54 X 133 | |
| — | |
| None | |
| Hardwood Floors, First Floor Bedroom, First Floor Laundry, First Floor Full Bath | |
| Range, Microwave, Dishwasher, Refrigerator, Disposal | |
| Not in DB | |
| — | |
| — | |
| — | |
| — |
Tax History
| Year | Property Taxes |
|---|---|
| 2014 | $6,341 |
Contact Agent
Nearby Similar Homes
Nearby Sold Comparables
Contact Agent
Listing Provided By
Baird & Warner










