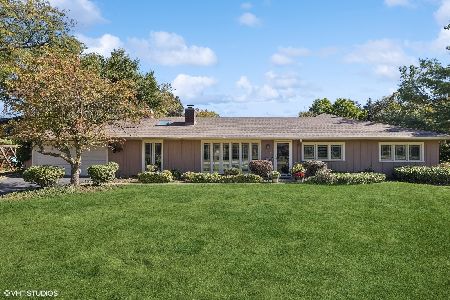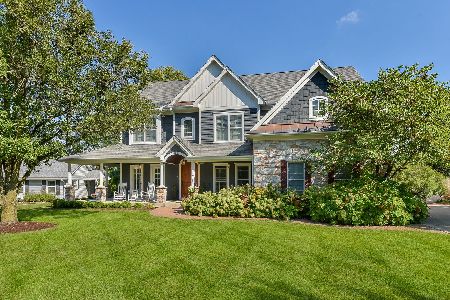412 Ranch, Wheaton, Illinois 60187
$959,000
|
Sold
|
|
| Status: | Closed |
| Sqft: | 0 |
| Cost/Sqft: | — |
| Beds: | 4 |
| Baths: | 4 |
| Year Built: | — |
| Property Taxes: | $0 |
| Days On Market: | 7106 |
| Lot Size: | 0,00 |
Description
Move right in! Curb-side Appeal. Stone & Cedar Ext. featuring 3 Car Heated Garage. Inside,Hardwood Floors through 1st floor, Dream Kitchen with High-End Cabinets & Commerical S/S Appliances & walk-in Pantry. Den w/ Wood Panel Wall & Coffered Ceiling, 2 Fireplaces, Extensive Millwork, 2nd fl Laundry, Bath 4 all Bedroom. Security, Intercom, C-Vac and Radiant Heated Basement.
Property Specifics
| Single Family | |
| — | |
| — | |
| — | |
| — | |
| CUSTOM | |
| No | |
| — |
| Du Page | |
| — | |
| 0 / Not Applicable | |
| — | |
| — | |
| — | |
| 06242193 | |
| 0509215002 |
Property History
| DATE: | EVENT: | PRICE: | SOURCE: |
|---|---|---|---|
| 4 May, 2007 | Sold | $959,000 | MRED MLS |
| 23 Mar, 2007 | Under contract | $959,000 | MRED MLS |
| 11 Aug, 2006 | Listed for sale | $959,000 | MRED MLS |
| 2 Dec, 2015 | Under contract | $0 | MRED MLS |
| 6 Jul, 2015 | Listed for sale | $0 | MRED MLS |
Room Specifics
Total Bedrooms: 4
Bedrooms Above Ground: 4
Bedrooms Below Ground: 0
Dimensions: —
Floor Type: —
Dimensions: —
Floor Type: —
Dimensions: —
Floor Type: —
Full Bathrooms: 4
Bathroom Amenities: —
Bathroom in Basement: 0
Rooms: —
Basement Description: —
Other Specifics
| 3 | |
| — | |
| — | |
| — | |
| — | |
| 75X135 | |
| — | |
| — | |
| — | |
| — | |
| Not in DB | |
| — | |
| — | |
| — | |
| — |
Tax History
| Year | Property Taxes |
|---|
Contact Agent
Nearby Similar Homes
Nearby Sold Comparables
Contact Agent
Listing Provided By
RE/MAX Professionals East










