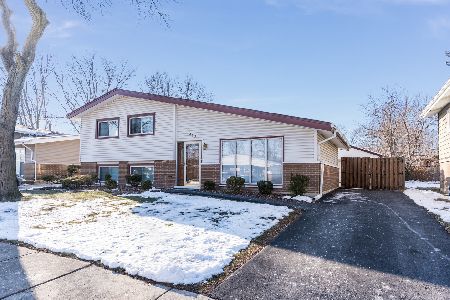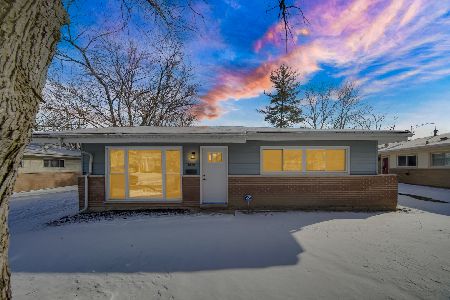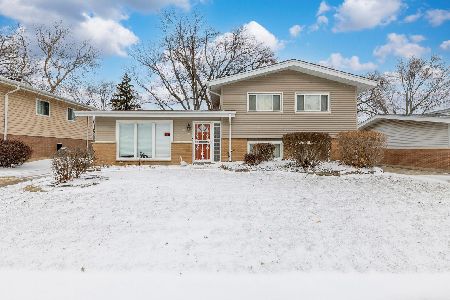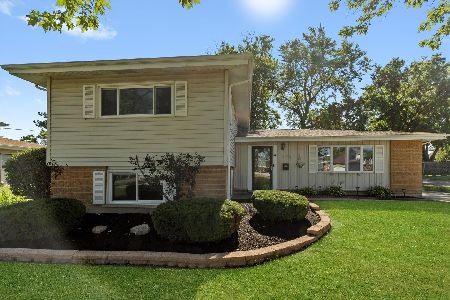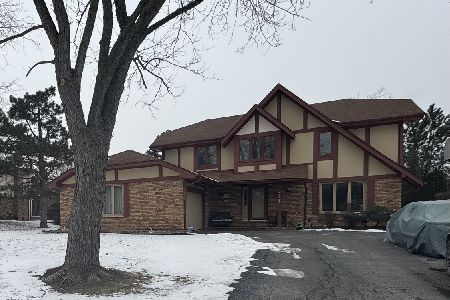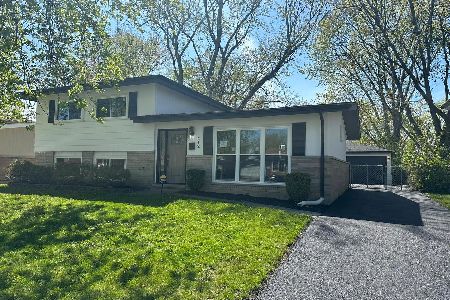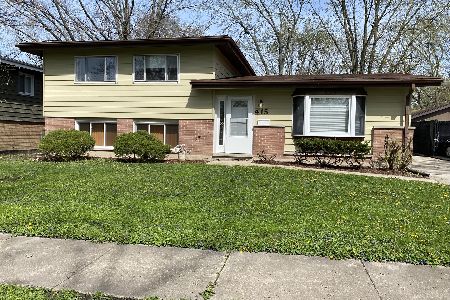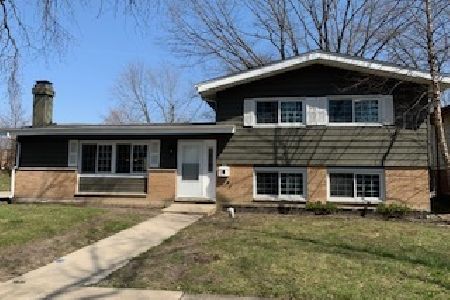412 Rutledge Street, Park Forest, Illinois 60466
$105,000
|
Sold
|
|
| Status: | Closed |
| Sqft: | 0 |
| Cost/Sqft: | — |
| Beds: | 4 |
| Baths: | 2 |
| Year Built: | 1959 |
| Property Taxes: | $5,328 |
| Days On Market: | 1116 |
| Lot Size: | 0,17 |
Description
SHORT SALE! Open canvas, do as you please. Come see this 4-bedroom 1.5 bath tri-level home. Three bedrooms on the upper level and one on the lower. Formal Living with Ceiling to Floor windows and Dining room. Huge back yard and side driveway. Ample storage space. Laundry room with walk out access to the back yard. Sold in as-is condition. Conveniently located in the Matteson and Olympia Fields School District, near shopping, eateries, and Eways.
Property Specifics
| Single Family | |
| — | |
| — | |
| 1959 | |
| — | |
| — | |
| No | |
| 0.17 |
| Cook | |
| East Lincolnwood | |
| 0 / Not Applicable | |
| — | |
| — | |
| — | |
| 11699783 | |
| 31244320170000 |
Property History
| DATE: | EVENT: | PRICE: | SOURCE: |
|---|---|---|---|
| 2 May, 2007 | Sold | $160,000 | MRED MLS |
| 15 Mar, 2007 | Under contract | $164,995 | MRED MLS |
| 25 Nov, 2006 | Listed for sale | $164,995 | MRED MLS |
| 5 Jan, 2024 | Sold | $105,000 | MRED MLS |
| 26 Apr, 2023 | Under contract | $120,000 | MRED MLS |
| 12 Jan, 2023 | Listed for sale | $120,000 | MRED MLS |
| 30 May, 2024 | Sold | $265,000 | MRED MLS |
| 1 May, 2024 | Under contract | $245,000 | MRED MLS |
| 26 Apr, 2024 | Listed for sale | $245,000 | MRED MLS |
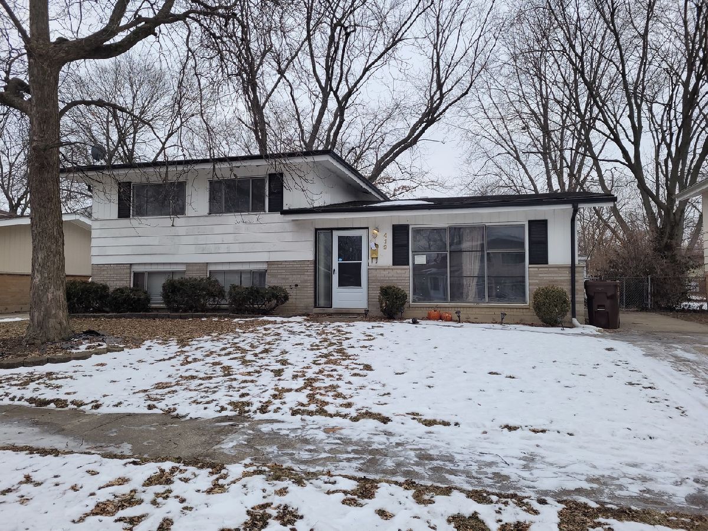
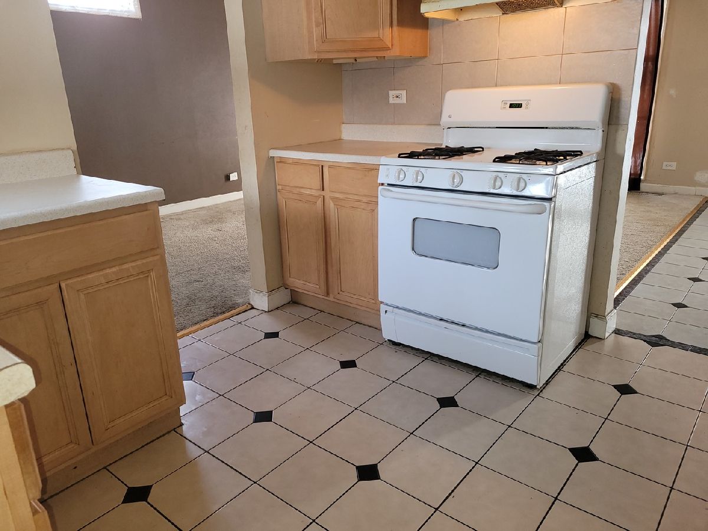
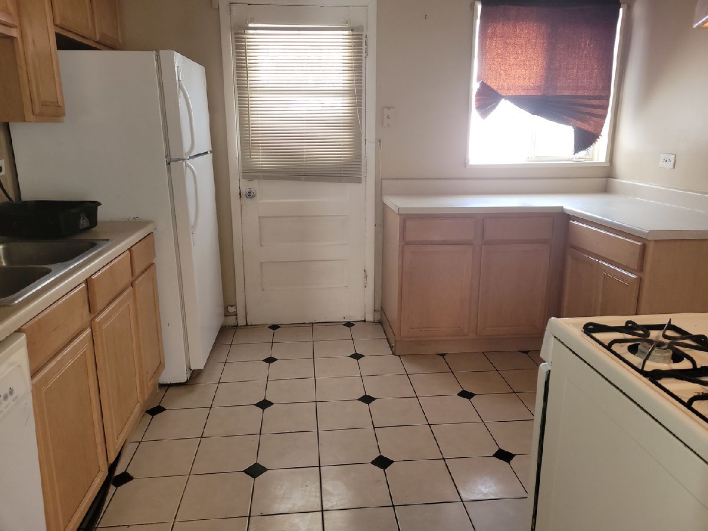
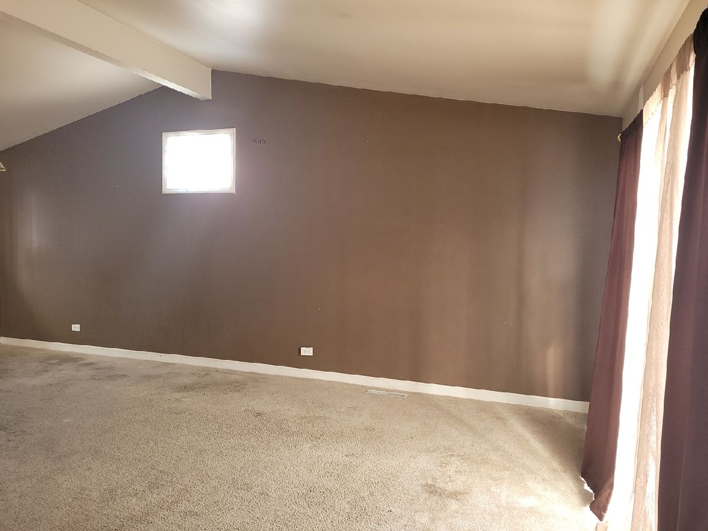
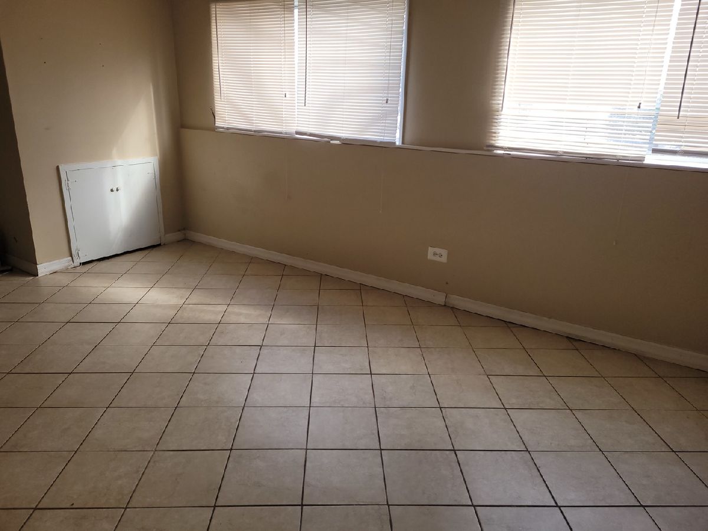
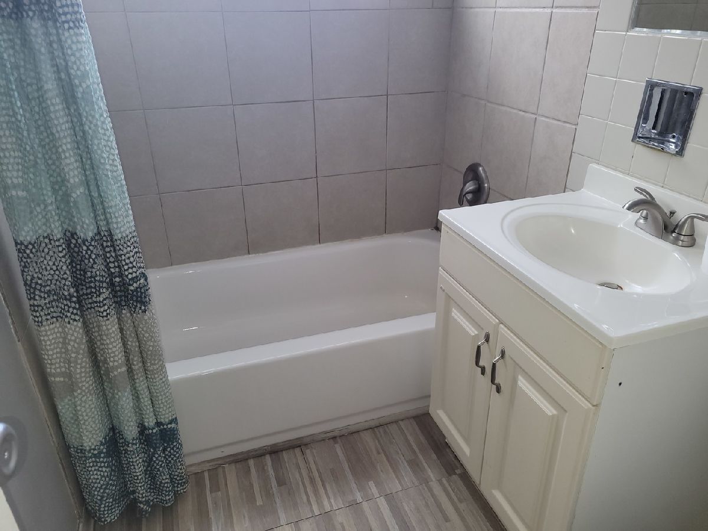
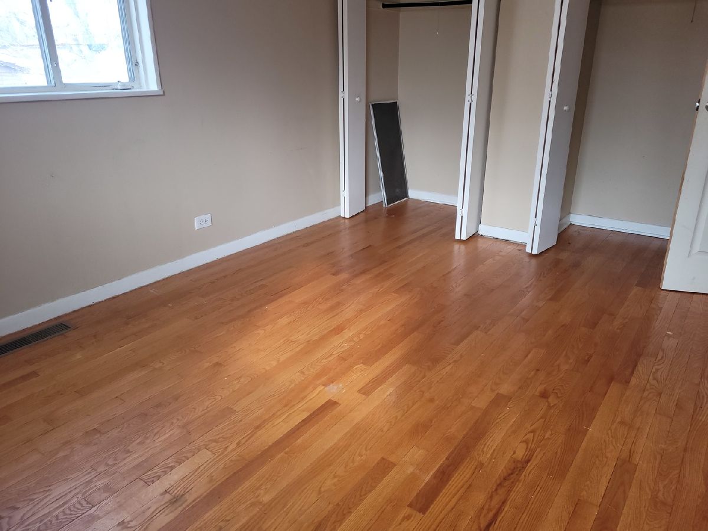
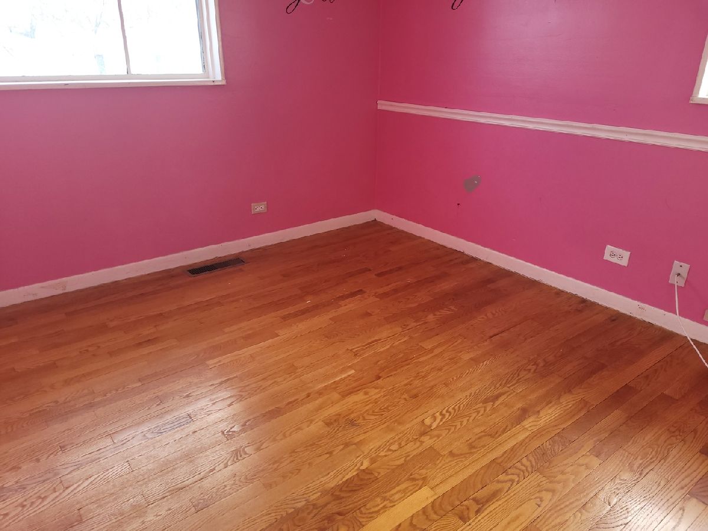
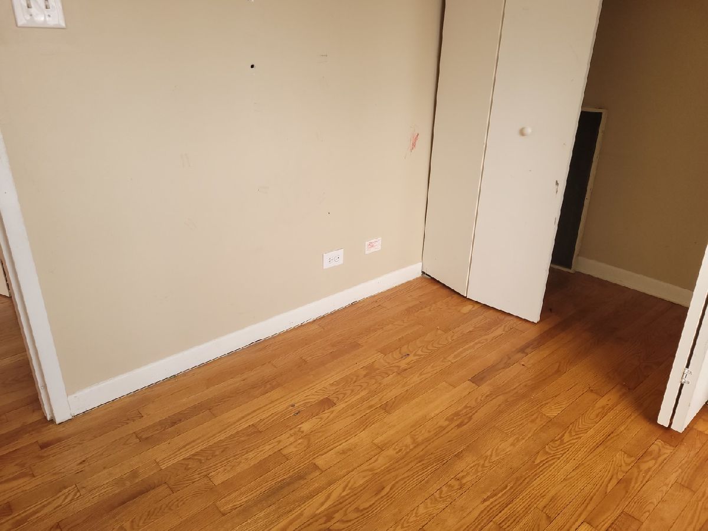
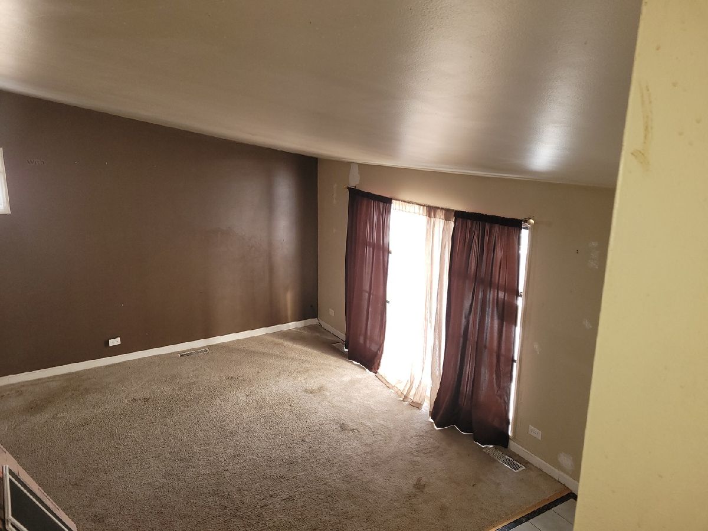
Room Specifics
Total Bedrooms: 4
Bedrooms Above Ground: 4
Bedrooms Below Ground: 0
Dimensions: —
Floor Type: —
Dimensions: —
Floor Type: —
Dimensions: —
Floor Type: —
Full Bathrooms: 2
Bathroom Amenities: —
Bathroom in Basement: 0
Rooms: —
Basement Description: None
Other Specifics
| 2 | |
| — | |
| — | |
| — | |
| — | |
| 60X125 | |
| — | |
| — | |
| — | |
| — | |
| Not in DB | |
| — | |
| — | |
| — | |
| — |
Tax History
| Year | Property Taxes |
|---|---|
| 2007 | $3,421 |
| 2024 | $5,328 |
Contact Agent
Nearby Similar Homes
Nearby Sold Comparables
Contact Agent
Listing Provided By
RE/MAX 10

