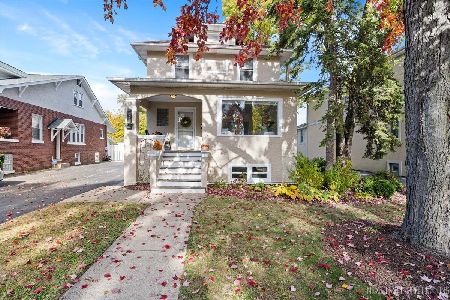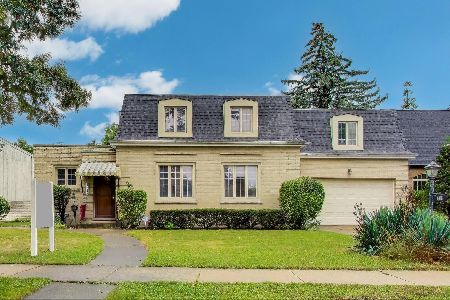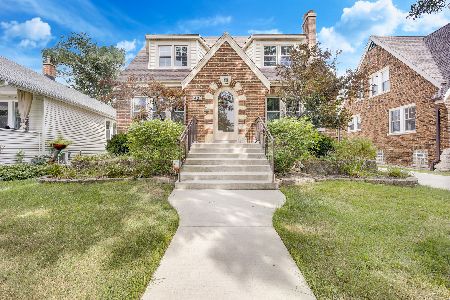412 Shenstone Road, Riverside, Illinois 60546
$445,000
|
Sold
|
|
| Status: | Closed |
| Sqft: | 1,500 |
| Cost/Sqft: | $299 |
| Beds: | 3 |
| Baths: | 2 |
| Year Built: | 1928 |
| Property Taxes: | $8,084 |
| Days On Market: | 1995 |
| Lot Size: | 0,17 |
Description
Highly desirable English brick Tudor with a center hall floor plan in Historic Riverside. Beautiful architectural details including deep cove molding, arched doorways, and hardwood floors throughout. Excellent floorplan on the first floor, three upstairs bedrooms with lots of closet space, and a large open basement. Large double car concrete driveway behind house. Large backyard with large wood deck off back door. Updates include: Kitchen (2018); First Floor Bathroom (2017); Upstairs Bathroom (2015); New Roof and Siding (2014); New Furnace and AC unit (2014); New Garage Door (2019). Walk to elementary school and park, only four blocks to Metra train, close to highways, restaurants and downtown Riverside. It doesn't get much better than this terrific home!
Property Specifics
| Single Family | |
| — | |
| Tudor | |
| 1928 | |
| Full | |
| — | |
| No | |
| 0.17 |
| Cook | |
| — | |
| 0 / Not Applicable | |
| None | |
| Lake Michigan | |
| Public Sewer | |
| 10733751 | |
| 15362000400000 |
Nearby Schools
| NAME: | DISTRICT: | DISTANCE: | |
|---|---|---|---|
|
Grade School
Blythe Park Elementary School |
96 | — | |
|
Middle School
L J Hauser Junior High School |
96 | Not in DB | |
|
High School
Riverside Brookfield Twp Senior |
208 | Not in DB | |
Property History
| DATE: | EVENT: | PRICE: | SOURCE: |
|---|---|---|---|
| 8 Feb, 2013 | Sold | $285,000 | MRED MLS |
| 24 Oct, 2012 | Under contract | $329,000 | MRED MLS |
| 16 Oct, 2012 | Listed for sale | $329,000 | MRED MLS |
| 17 Jul, 2020 | Sold | $445,000 | MRED MLS |
| 7 Jun, 2020 | Under contract | $449,000 | MRED MLS |
| 3 Jun, 2020 | Listed for sale | $449,000 | MRED MLS |
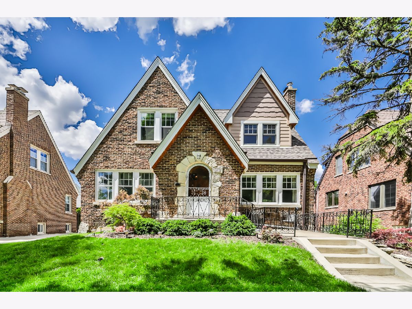
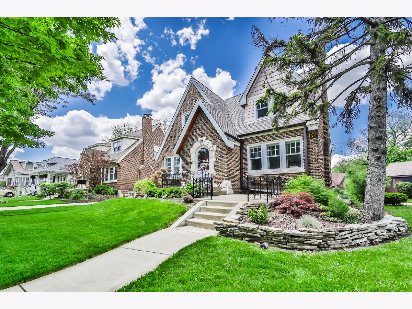
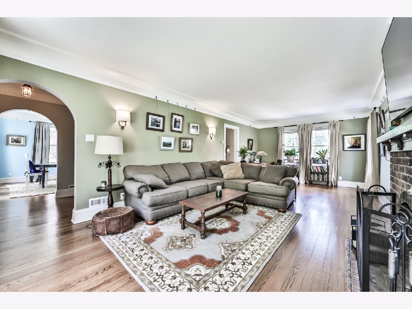
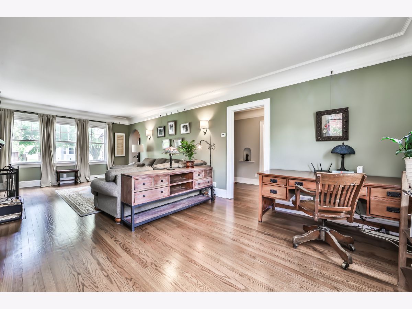
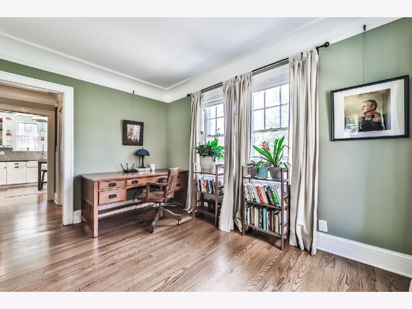
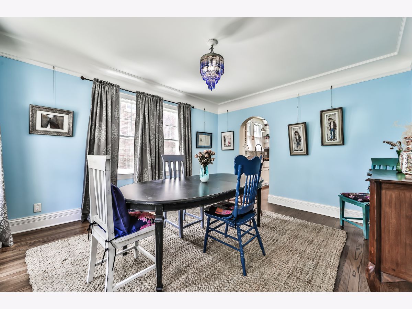
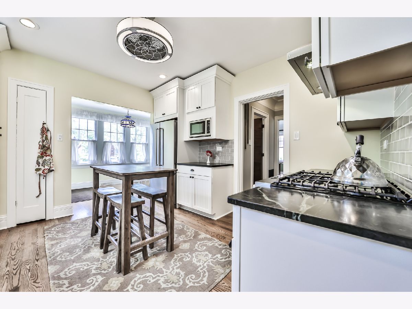
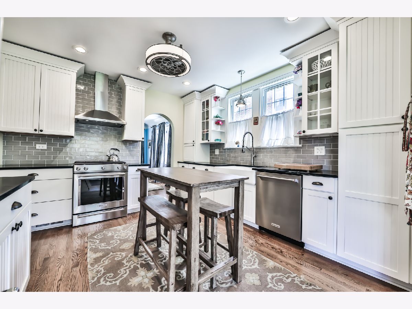
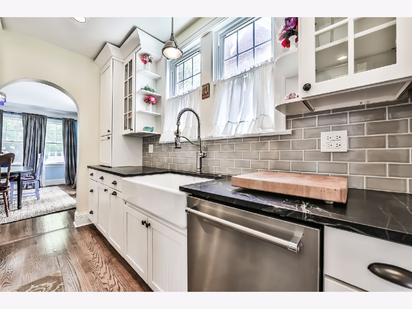
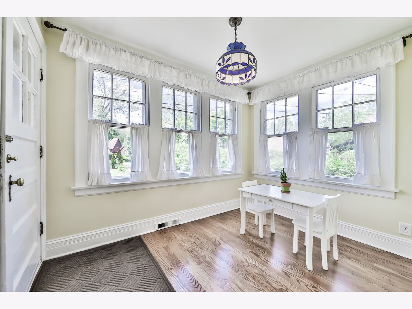
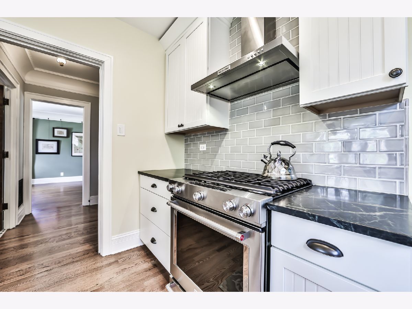
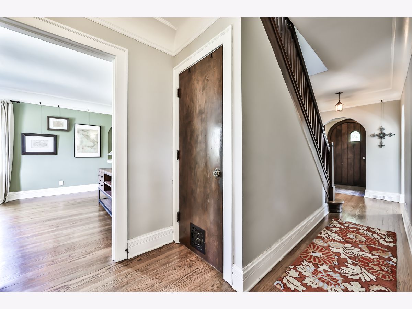
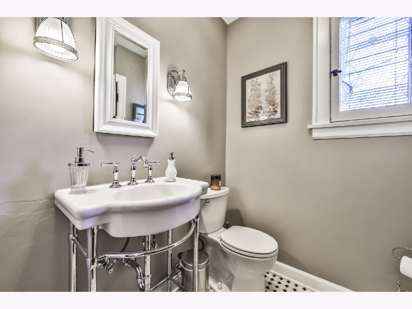
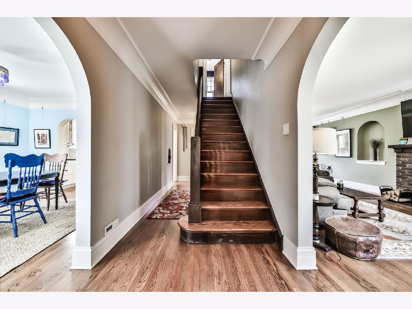
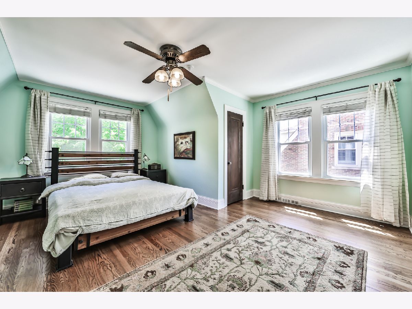
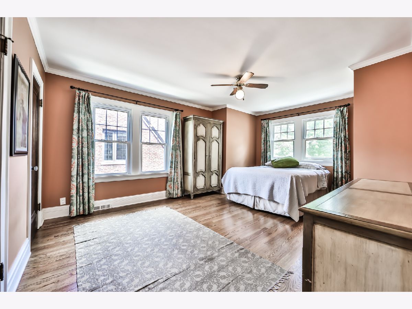
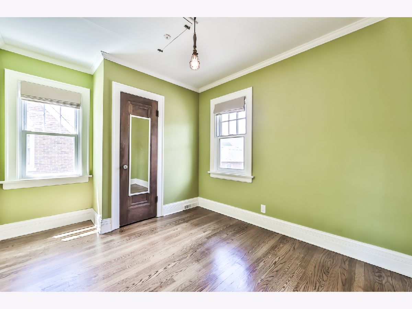
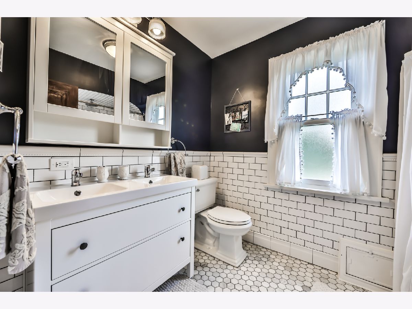
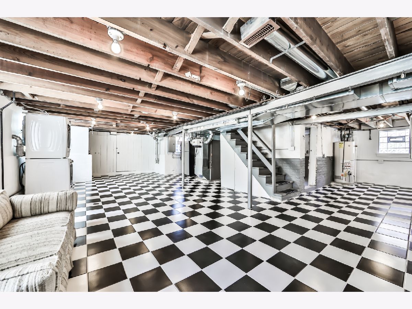
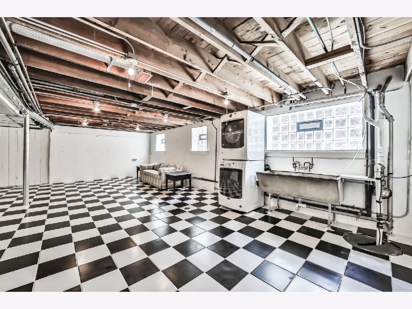
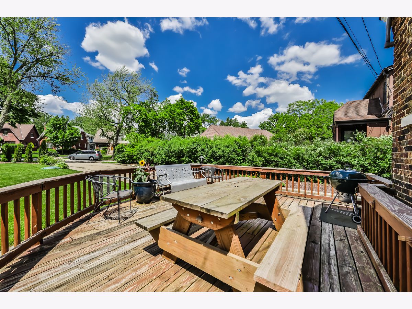
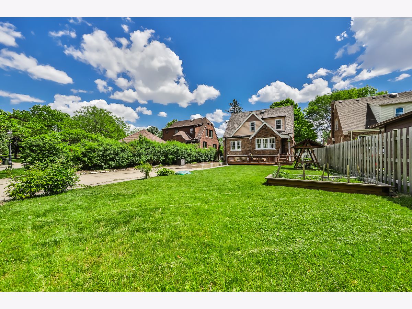
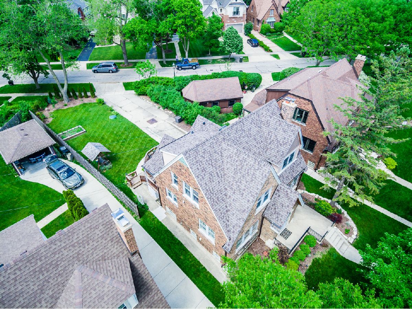
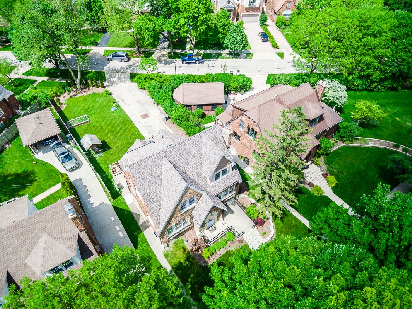
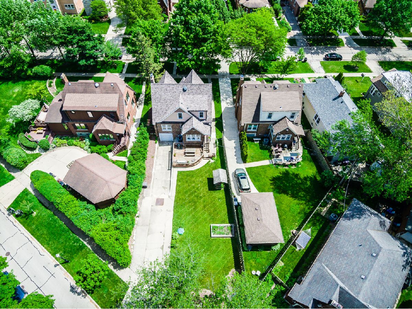
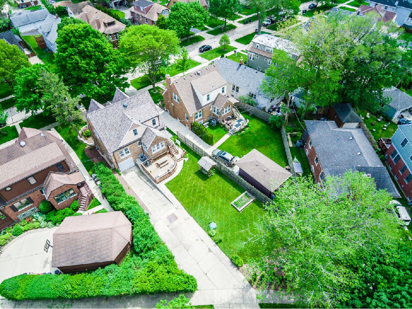
Room Specifics
Total Bedrooms: 3
Bedrooms Above Ground: 3
Bedrooms Below Ground: 0
Dimensions: —
Floor Type: —
Dimensions: —
Floor Type: —
Full Bathrooms: 2
Bathroom Amenities: —
Bathroom in Basement: 0
Rooms: Eating Area
Basement Description: Unfinished
Other Specifics
| 1 | |
| — | |
| Concrete | |
| Deck, Porch, Storms/Screens | |
| — | |
| 48X138X45X24X151 | |
| — | |
| None | |
| Hardwood Floors | |
| Range, Dishwasher, Refrigerator, Washer, Dryer | |
| Not in DB | |
| Park, Tennis Court(s), Curbs, Sidewalks, Street Paved | |
| — | |
| — | |
| Wood Burning |
Tax History
| Year | Property Taxes |
|---|---|
| 2013 | $7,144 |
| 2020 | $8,084 |
Contact Agent
Nearby Similar Homes
Nearby Sold Comparables
Contact Agent
Listing Provided By
Ollus Realty & Investment Group

