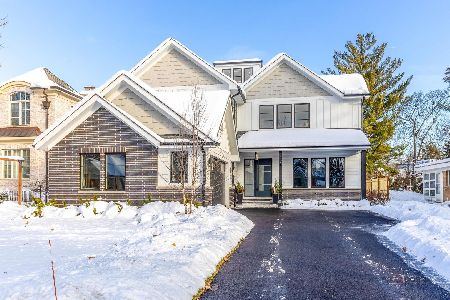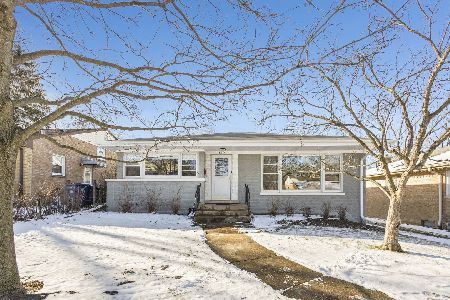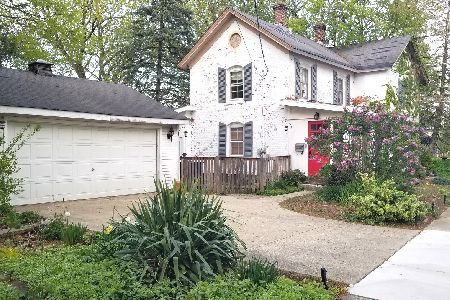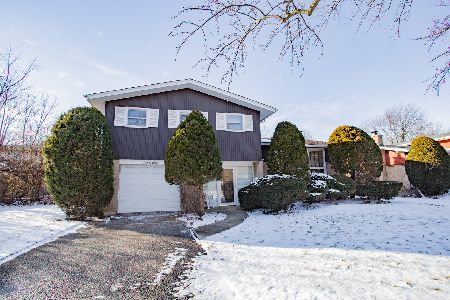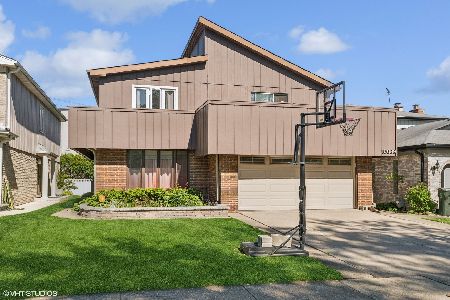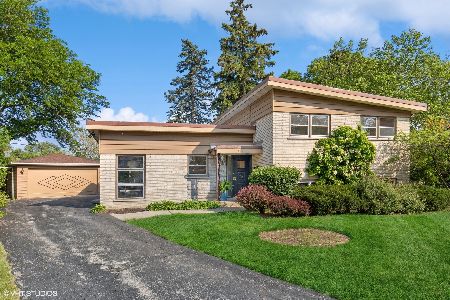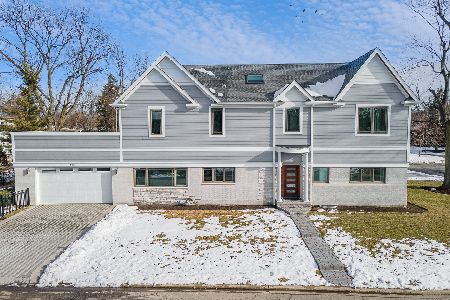412 Sunset Drive, Wilmette, Illinois 60091
$952,500
|
Sold
|
|
| Status: | Closed |
| Sqft: | 2,915 |
| Cost/Sqft: | $334 |
| Beds: | 4 |
| Baths: | 3 |
| Year Built: | 1956 |
| Property Taxes: | $13,740 |
| Days On Market: | 1733 |
| Lot Size: | 0,24 |
Description
This modern mid-century gem is situated in the neighborhood's most picturesque cul de sac. Located within walking distance to Old Orchard Mall and schools within the award winning New Trier school district, and with easy access to the expressway and the Wilmette train station, this perfect home is nestled in the perfect spot. This meticulously maintained 4 bedroom, 3 full bath home was remodeled in 2018 and is so on-trend that it looks like it was just completed yesterday and is the definition of move-in ready. The attached 2 car garage with spectacular modern, glass garage door provides major curb appeal along with the new pavers and landscaping, which makes for a lovely, modern walk-up. When you open the door and step inside, you're greeted by gorgeous gray/brown herringbone hardwood floors and a flood of natural light. The dreamy open-concept main floor features canned LED lighting, an oversized custom kitchen with marble backsplash and stainless steel Bosch appliances including a double oven. The white quartz prep space and countertop comfortably seats up to 7 people, which makes this the favorite spot for entertaining. The living room's massive picture window provides a beautiful view of the cul de sac from every room on the main floor. And the incredibly spacious family room at the back of the house with its modern gas fireplace, sconces and wood beamed ceiling is the perfect place to unwind after a long day. The upper-level continues to wow with all hardwood floors color matched to the main floor, a massive main bedroom and not one, but TWO, huge custom walk-in closets. The en suite bathroom oasis with heated floors, marble countertops and dual sink vanity offers a show stopping 2-person steam shower with bench, rainfall shower heads and hand-held wands along with a sleek free-standing jetted tub. The additional bedrooms are spacious with custom closets. The upper-level hallway has a custom walk-in linen closet and a bathroom that features a marble countertop vanity, a bathtub/shower combo and heated floors. The lower level includes a space for a large 4th bedroom or bonus room and has another full size, completely remodeled bathroom with heated floors. The laundry room with new washer/dryer as of 2018 offers tons of extra space. Additional Features: Keep the temperature just as you'd like it with multi-zone heating and cooling. All new LED lighting throughout. Custom top-down bottom-up light filtering blinds in family room and master bedroom. High-end Kohler and Grohe faucets and hardware in all 3 full bathrooms. Smart technology Ring doorbell and Nest thermostats. New roof fall 2017. Washer/dryer and all appliances new as of 2018. A+++
Property Specifics
| Single Family | |
| — | |
| Contemporary | |
| 1956 | |
| None | |
| SPLIT LEVEL | |
| No | |
| 0.24 |
| Cook | |
| — | |
| 0 / Not Applicable | |
| None | |
| Lake Michigan | |
| Public Sewer | |
| 11060842 | |
| 05323110170000 |
Nearby Schools
| NAME: | DISTRICT: | DISTANCE: | |
|---|---|---|---|
|
Grade School
Romona Elementary School |
39 | — | |
|
Middle School
Wilmette Junior High School |
39 | Not in DB | |
|
High School
New Trier Twp H.s. Northfield/wi |
203 | Not in DB | |
Property History
| DATE: | EVENT: | PRICE: | SOURCE: |
|---|---|---|---|
| 21 May, 2021 | Sold | $952,500 | MRED MLS |
| 23 Apr, 2021 | Under contract | $974,900 | MRED MLS |
| 21 Apr, 2021 | Listed for sale | $974,900 | MRED MLS |
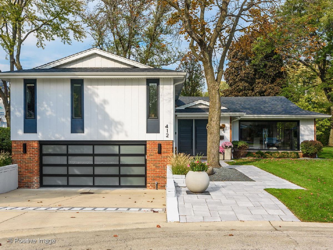
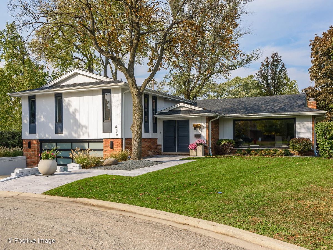
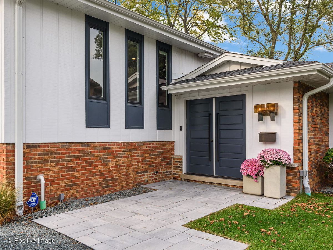
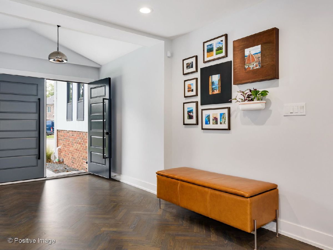
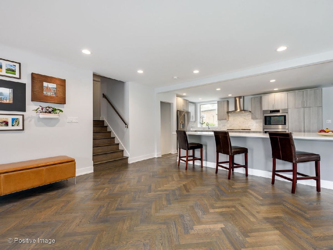
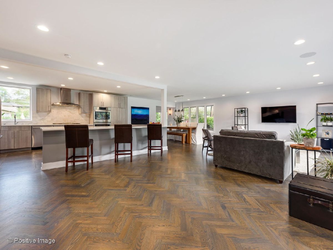
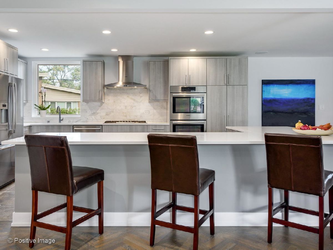
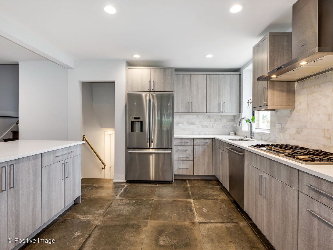
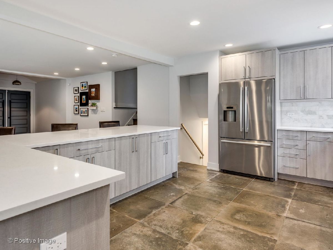
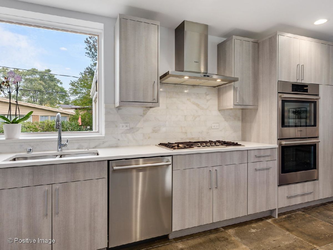
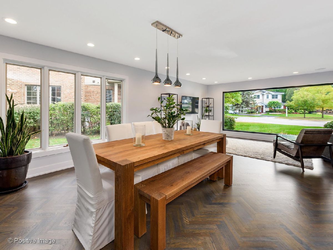
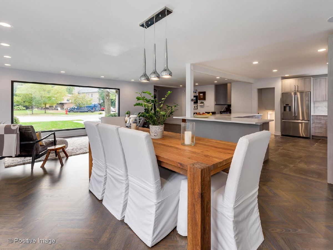
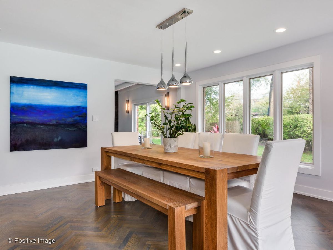
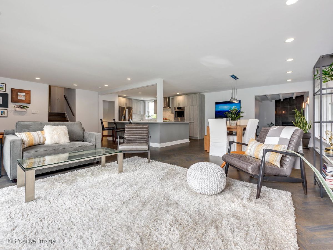
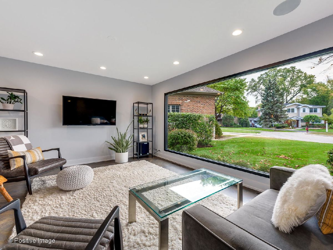
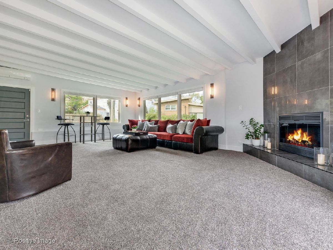
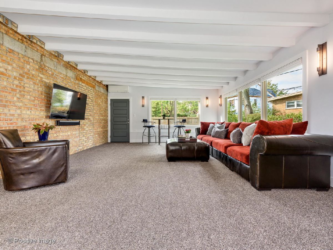
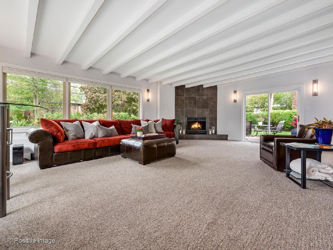
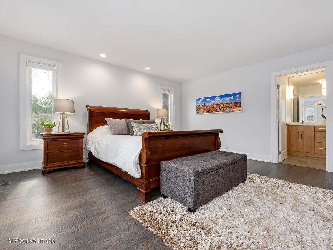
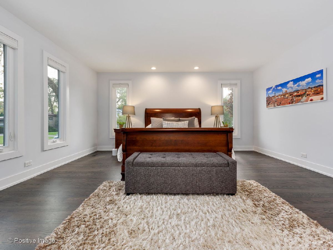
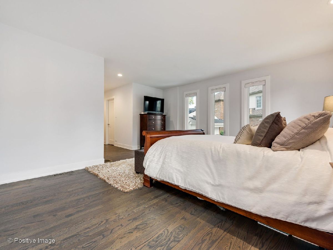
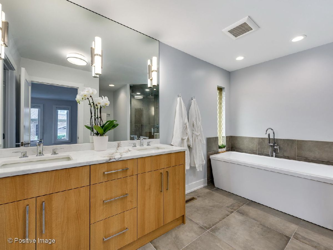
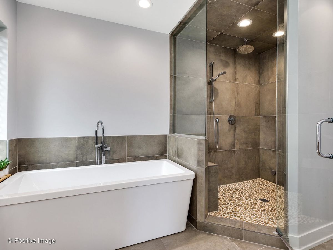
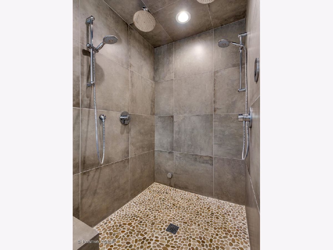
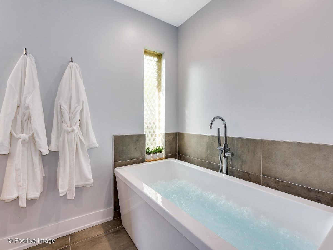
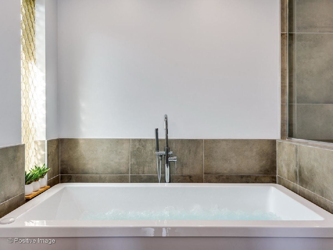
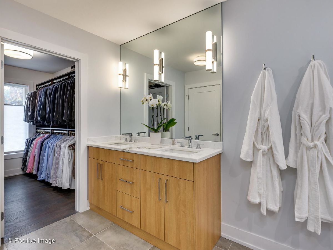
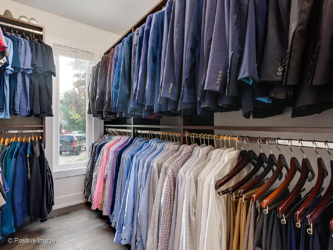
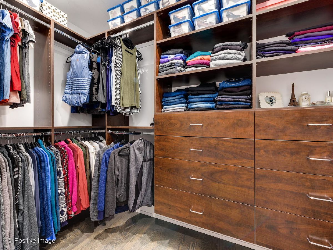
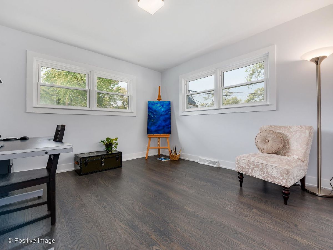
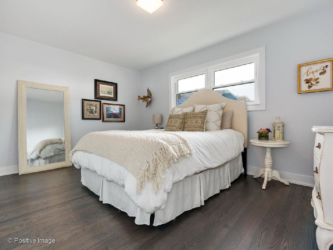
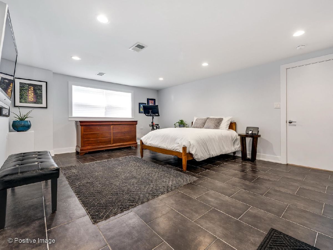
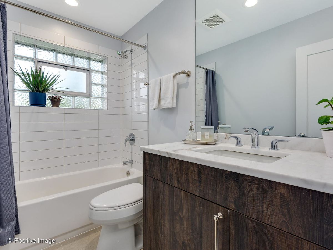
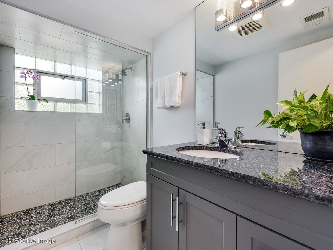
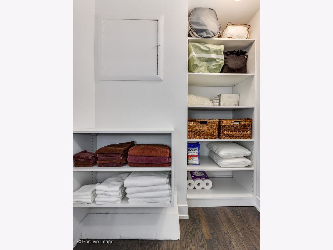
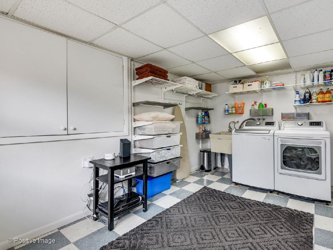
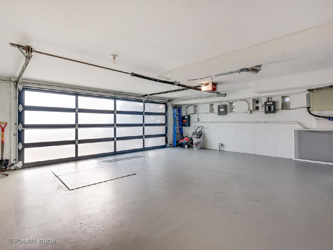
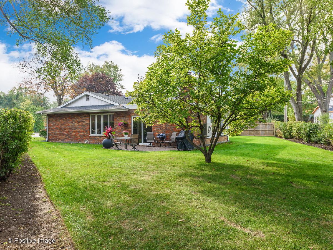
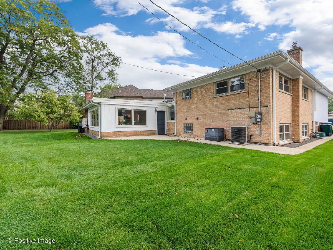
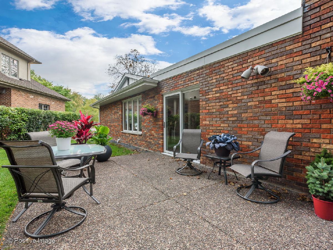
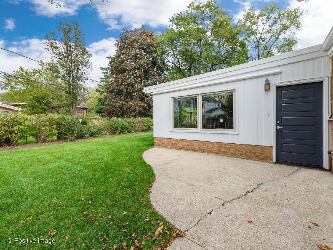
Room Specifics
Total Bedrooms: 4
Bedrooms Above Ground: 4
Bedrooms Below Ground: 0
Dimensions: —
Floor Type: Hardwood
Dimensions: —
Floor Type: Hardwood
Dimensions: —
Floor Type: Porcelain Tile
Full Bathrooms: 3
Bathroom Amenities: Separate Shower,Soaking Tub
Bathroom in Basement: 0
Rooms: Foyer
Basement Description: None
Other Specifics
| 2 | |
| Concrete Perimeter | |
| Concrete | |
| Patio | |
| Cul-De-Sac,Landscaped | |
| 22 X 28 X 168 X 136 X120 | |
| — | |
| Full | |
| Hardwood Floors, In-Law Arrangement | |
| Double Oven, Microwave, Dishwasher, Refrigerator, Washer, Dryer, Disposal, Cooktop, Range Hood | |
| Not in DB | |
| Street Lights, Street Paved | |
| — | |
| — | |
| Wood Burning, Gas Starter |
Tax History
| Year | Property Taxes |
|---|---|
| 2021 | $13,740 |
Contact Agent
Nearby Similar Homes
Nearby Sold Comparables
Contact Agent
Listing Provided By
Quest Realty Group LLC

