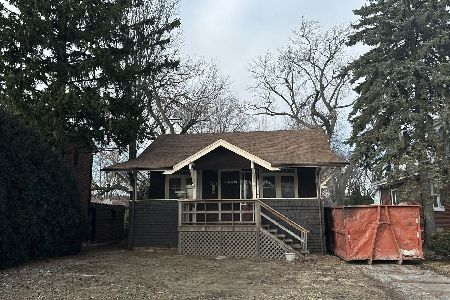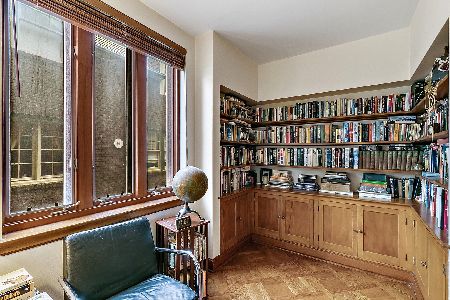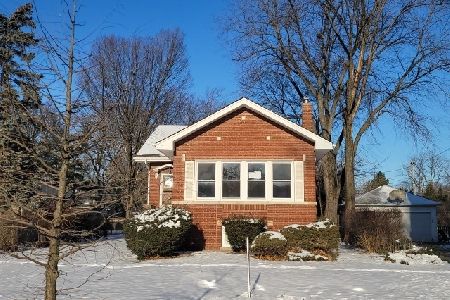412 Uvedale Road, Riverside, Illinois 60546
$475,000
|
Sold
|
|
| Status: | Closed |
| Sqft: | 3,413 |
| Cost/Sqft: | $154 |
| Beds: | 4 |
| Baths: | 4 |
| Year Built: | 1948 |
| Property Taxes: | $20,392 |
| Days On Market: | 2614 |
| Lot Size: | 0,27 |
Description
You've never seen a Georgian quite like this! With over 3,000 sqft of open concept living throughout the main level & additional outdoor and lower level entertaining spaces, you will never grow out of this home! Formal separate living/dining rooms and large family room - which is the heart of the home with stunning floor to ceiling windows & open concept right off the lovely kitchen with eat-in area and breakfast island. The beautiful french doors lead to a huge deck and endless yard space with a 5-car detached garage, perfect for indoor/outdoor entertaining. Luxurious master suite with walk-in closet & three additional bedrooms, full bathroom and 2nd-floor laundry. This massive finished basement features a large rec room or LL family room, kitchenette, 5th bedroom, full bath and bonus room with lots of original character and history! Outdoor features include addtl work shed, lofted garage storage and brick carport. The home is dual zoned HVAC & has 2 sump pumps.
Property Specifics
| Single Family | |
| — | |
| — | |
| 1948 | |
| Full | |
| — | |
| No | |
| 0.27 |
| Cook | |
| — | |
| 0 / Not Applicable | |
| None | |
| Lake Michigan | |
| Public Sewer | |
| 10144323 | |
| 15253050310000 |
Nearby Schools
| NAME: | DISTRICT: | DISTANCE: | |
|---|---|---|---|
|
Middle School
L J Hauser Junior High School |
96 | Not in DB | |
|
High School
Riverside Brookfield Twp Senior |
208 | Not in DB | |
Property History
| DATE: | EVENT: | PRICE: | SOURCE: |
|---|---|---|---|
| 22 Apr, 2019 | Sold | $475,000 | MRED MLS |
| 18 Mar, 2019 | Under contract | $524,900 | MRED MLS |
| — | Last price change | $550,000 | MRED MLS |
| 27 Nov, 2018 | Listed for sale | $550,000 | MRED MLS |
| 22 Nov, 2019 | Sold | $805,000 | MRED MLS |
| 5 Sep, 2019 | Under contract | $825,000 | MRED MLS |
| 4 Sep, 2019 | Listed for sale | $825,000 | MRED MLS |
Room Specifics
Total Bedrooms: 5
Bedrooms Above Ground: 4
Bedrooms Below Ground: 1
Dimensions: —
Floor Type: —
Dimensions: —
Floor Type: —
Dimensions: —
Floor Type: —
Dimensions: —
Floor Type: —
Full Bathrooms: 4
Bathroom Amenities: Double Sink,Soaking Tub
Bathroom in Basement: 1
Rooms: Kitchen,Bonus Room,Bedroom 5,Eating Area,Foyer,Mud Room,Recreation Room
Basement Description: Finished,Exterior Access
Other Specifics
| 3 | |
| Concrete Perimeter | |
| Concrete | |
| Deck | |
| — | |
| 50X225X50X224 | |
| — | |
| Full | |
| Hardwood Floors, Second Floor Laundry | |
| Double Oven, Microwave, Dishwasher, Refrigerator, Washer, Dryer, Disposal | |
| Not in DB | |
| — | |
| — | |
| — | |
| — |
Tax History
| Year | Property Taxes |
|---|---|
| 2019 | $20,392 |
| 2019 | $21,055 |
Contact Agent
Nearby Similar Homes
Nearby Sold Comparables
Contact Agent
Listing Provided By
Keller Williams Chicago-Lincoln Park











