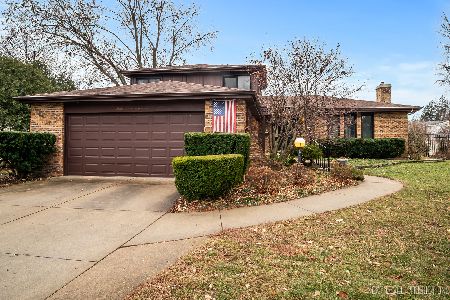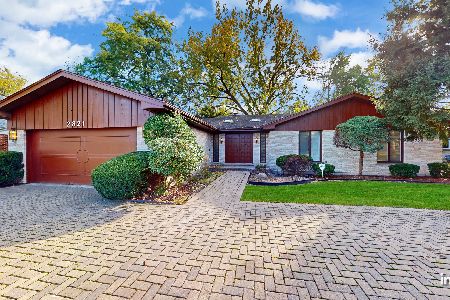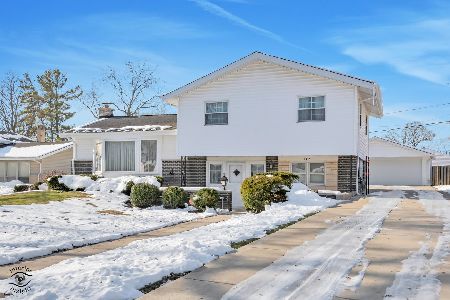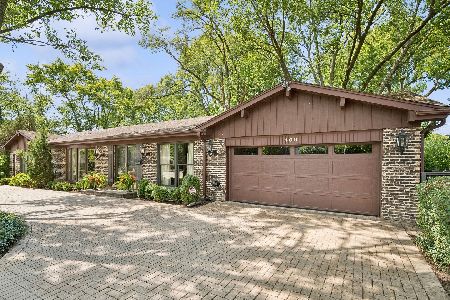412 Washington Road, Glenview, Illinois 60025
$367,500
|
Sold
|
|
| Status: | Closed |
| Sqft: | 1,805 |
| Cost/Sqft: | $208 |
| Beds: | 4 |
| Baths: | 3 |
| Year Built: | 1957 |
| Property Taxes: | $5,299 |
| Days On Market: | 4693 |
| Lot Size: | 0,00 |
Description
Beautiful home with gleaming hardwood floors,open floorplan,vaulted ceilings. All new fixtures & doors. New kitchen w/ skylight, s/s appl,granite, breakfast bar. New baths. Storage galore with 62'of closet space. Great backyard. Large deck for entertaining. Completely enclosed backyard w/ 6'privacy fence. Huge 3 car garage w/2nd level bonus rooms. Walk to schools, parks and shopping. Low taxes.
Property Specifics
| Single Family | |
| — | |
| Ranch | |
| 1957 | |
| None | |
| — | |
| No | |
| — |
| Cook | |
| — | |
| 0 / Not Applicable | |
| None | |
| Lake Michigan | |
| Public Sewer | |
| 08292293 | |
| 09112070300000 |
Nearby Schools
| NAME: | DISTRICT: | DISTANCE: | |
|---|---|---|---|
|
Grade School
Washington Elementary School |
63 | — | |
|
Middle School
Gemini Junior High School |
63 | Not in DB | |
|
High School
Maine East High School |
207 | Not in DB | |
Property History
| DATE: | EVENT: | PRICE: | SOURCE: |
|---|---|---|---|
| 24 Jan, 2011 | Sold | $225,000 | MRED MLS |
| 22 Dec, 2010 | Under contract | $226,900 | MRED MLS |
| 3 Sep, 2010 | Listed for sale | $226,900 | MRED MLS |
| 20 Jun, 2013 | Sold | $367,500 | MRED MLS |
| 25 Apr, 2013 | Under contract | $375,000 | MRED MLS |
| — | Last price change | $399,900 | MRED MLS |
| 15 Mar, 2013 | Listed for sale | $399,900 | MRED MLS |
| 2 Apr, 2018 | Sold | $426,500 | MRED MLS |
| 19 Feb, 2018 | Under contract | $434,900 | MRED MLS |
| 13 Feb, 2018 | Listed for sale | $434,900 | MRED MLS |
| 18 Aug, 2023 | Sold | $532,500 | MRED MLS |
| 7 Jul, 2023 | Under contract | $550,000 | MRED MLS |
| 28 Jun, 2023 | Listed for sale | $550,000 | MRED MLS |
Room Specifics
Total Bedrooms: 4
Bedrooms Above Ground: 4
Bedrooms Below Ground: 0
Dimensions: —
Floor Type: Hardwood
Dimensions: —
Floor Type: Hardwood
Dimensions: —
Floor Type: Hardwood
Full Bathrooms: 3
Bathroom Amenities: —
Bathroom in Basement: 0
Rooms: Bonus Room,Utility Room-1st Floor
Basement Description: None
Other Specifics
| 3 | |
| — | |
| Brick,Concrete | |
| Deck | |
| Fenced Yard | |
| 80X145 | |
| — | |
| Full | |
| Vaulted/Cathedral Ceilings, Skylight(s), Hardwood Floors, First Floor Bedroom, First Floor Laundry, First Floor Full Bath | |
| Range, Microwave, Dishwasher, Refrigerator, Washer, Dryer, Stainless Steel Appliance(s) | |
| Not in DB | |
| — | |
| — | |
| — | |
| — |
Tax History
| Year | Property Taxes |
|---|---|
| 2011 | $6,701 |
| 2013 | $5,299 |
| 2018 | $9,352 |
| 2023 | $9,635 |
Contact Agent
Nearby Similar Homes
Nearby Sold Comparables
Contact Agent
Listing Provided By
Baird & Warner











