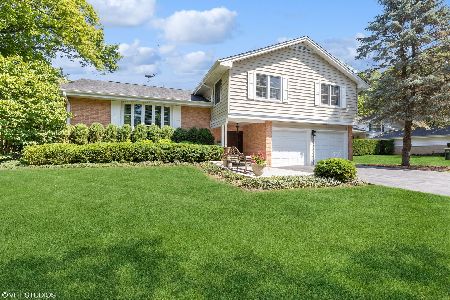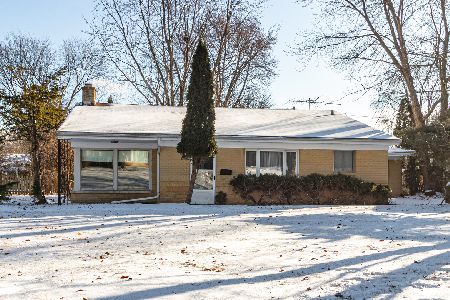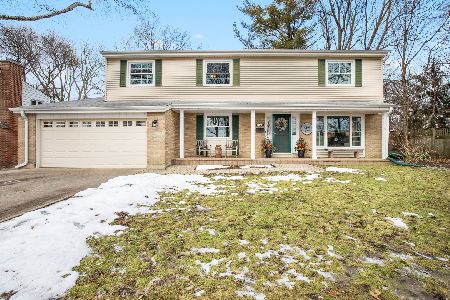412 Witchwood Lane, Lake Bluff, Illinois 60044
$565,000
|
Sold
|
|
| Status: | Closed |
| Sqft: | 2,233 |
| Cost/Sqft: | $266 |
| Beds: | 4 |
| Baths: | 3 |
| Year Built: | 1963 |
| Property Taxes: | $11,122 |
| Days On Market: | 3676 |
| Lot Size: | 0,30 |
Description
This home sparkles with all that is new and updated! Stunning newer kitchen was completely redesigned and features red birch cabinetry, glass tile back splash, high-end stainless appliances such as Jenn Air and Fisher and Paykel, plus an inverted breakfast bar. The kitchen is open to the family room with a fireplace and a lovely view overlooking the colorful perennial gardens, new brick patio and large fenced yard. This is a beautiful house and floor plan for entertaining including the sunny dining room and living room with fireplace. The master suite includes an expanded and newer master bath and impressive closet. All four bedrooms feature warm hardwood floors. New hall bath with glass tile and new powder room. Freshly painted, hardwood floors refinished, new windows, new interior and exterior doors, new garage door. Full and partially finished basement with new carpeting and windows. In popular West Terrace near LB Elem School, park district, golf course, town and train.
Property Specifics
| Single Family | |
| — | |
| Colonial | |
| 1963 | |
| Full | |
| — | |
| No | |
| 0.3 |
| Lake | |
| West Terrace | |
| 0 / Not Applicable | |
| None | |
| Public | |
| Public Sewer | |
| 09108721 | |
| 12203070180000 |
Nearby Schools
| NAME: | DISTRICT: | DISTANCE: | |
|---|---|---|---|
|
Grade School
Lake Bluff Elementary School |
65 | — | |
|
Middle School
Lake Bluff Middle School |
65 | Not in DB | |
|
High School
Lake Forest High School |
115 | Not in DB | |
Property History
| DATE: | EVENT: | PRICE: | SOURCE: |
|---|---|---|---|
| 15 Jun, 2016 | Sold | $565,000 | MRED MLS |
| 2 May, 2016 | Under contract | $595,000 | MRED MLS |
| — | Last price change | $610,000 | MRED MLS |
| 4 Jan, 2016 | Listed for sale | $639,000 | MRED MLS |
Room Specifics
Total Bedrooms: 4
Bedrooms Above Ground: 4
Bedrooms Below Ground: 0
Dimensions: —
Floor Type: Hardwood
Dimensions: —
Floor Type: Hardwood
Dimensions: —
Floor Type: Hardwood
Full Bathrooms: 3
Bathroom Amenities: Separate Shower
Bathroom in Basement: 0
Rooms: Recreation Room
Basement Description: Partially Finished
Other Specifics
| 2 | |
| — | |
| Asphalt | |
| Patio, Porch, Brick Paver Patio | |
| Fenced Yard | |
| 83 X 162 X 79 X 162 | |
| — | |
| Full | |
| Hardwood Floors | |
| Range, Microwave, Dishwasher, Refrigerator, Washer, Wine Refrigerator | |
| Not in DB | |
| Pool, Tennis Courts, Sidewalks, Street Lights | |
| — | |
| — | |
| Wood Burning |
Tax History
| Year | Property Taxes |
|---|---|
| 2016 | $11,122 |
Contact Agent
Nearby Similar Homes
Nearby Sold Comparables
Contact Agent
Listing Provided By
Berkshire Hathaway HomeServices KoenigRubloff







