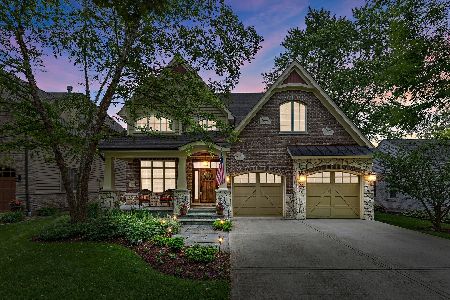412 Wright Street, Naperville, Illinois 60540
$970,000
|
Sold
|
|
| Status: | Closed |
| Sqft: | 3,815 |
| Cost/Sqft: | $262 |
| Beds: | 4 |
| Baths: | 5 |
| Year Built: | 2004 |
| Property Taxes: | $20,580 |
| Days On Market: | 2786 |
| Lot Size: | 0,20 |
Description
Nestled on a quiet tree-lined street in downtown Naperville is this lovely 4 bedroom, 3 1/2 bath home on Wright Street. If you enjoy a short walk to town for dinner or shopping, this home definitely has the right location for you! Or, if you prefer to dine in, a summer evening on the patio with its serene pond and waterfall is just steps from the beautifully appointed kitchen. This home was designed with entertaining in mind! You can enjoy movie night in the basement's fabulous home theatre, family gatherings in the gorgeous dining room, or a romantic evening in front of one of the home's three fireplaces. Located just 2 1/2 blocks from the highly acclaimed Highlands Elementary School, minutes from I-88, and walking distance to the Naperville Metra, this home truly offers something for everyone. Please call to schedule your private showing today!
Property Specifics
| Single Family | |
| — | |
| Traditional | |
| 2004 | |
| Full | |
| — | |
| No | |
| 0.2 |
| Du Page | |
| East Highlands | |
| 0 / Not Applicable | |
| None | |
| Lake Michigan | |
| Public Sewer | |
| 09986781 | |
| 0819201027 |
Nearby Schools
| NAME: | DISTRICT: | DISTANCE: | |
|---|---|---|---|
|
Grade School
Highlands Elementary School |
203 | — | |
|
Middle School
Kennedy Junior High School |
203 | Not in DB | |
|
High School
Naperville Central High School |
203 | Not in DB | |
Property History
| DATE: | EVENT: | PRICE: | SOURCE: |
|---|---|---|---|
| 15 Aug, 2018 | Sold | $970,000 | MRED MLS |
| 13 Jul, 2018 | Under contract | $998,000 | MRED MLS |
| 15 Jun, 2018 | Listed for sale | $998,000 | MRED MLS |
Room Specifics
Total Bedrooms: 4
Bedrooms Above Ground: 4
Bedrooms Below Ground: 0
Dimensions: —
Floor Type: Carpet
Dimensions: —
Floor Type: Carpet
Dimensions: —
Floor Type: Carpet
Full Bathrooms: 5
Bathroom Amenities: Whirlpool,Separate Shower,Double Sink
Bathroom in Basement: 1
Rooms: Den,Exercise Room,Recreation Room,Office,Theatre Room
Basement Description: Finished
Other Specifics
| 3 | |
| Concrete Perimeter | |
| Concrete | |
| Brick Paver Patio | |
| Landscaped | |
| 50X100 | |
| Full,Interior Stair,Unfinished | |
| Full | |
| Vaulted/Cathedral Ceilings, Bar-Wet, Hardwood Floors, First Floor Laundry | |
| Double Oven, Microwave, Dishwasher, Refrigerator, Disposal, Stainless Steel Appliance(s), Wine Refrigerator, Cooktop | |
| Not in DB | |
| Sidewalks, Street Lights, Street Paved | |
| — | |
| — | |
| Gas Log, Gas Starter |
Tax History
| Year | Property Taxes |
|---|---|
| 2018 | $20,580 |
Contact Agent
Nearby Similar Homes
Nearby Sold Comparables
Contact Agent
Listing Provided By
john greene, Realtor












