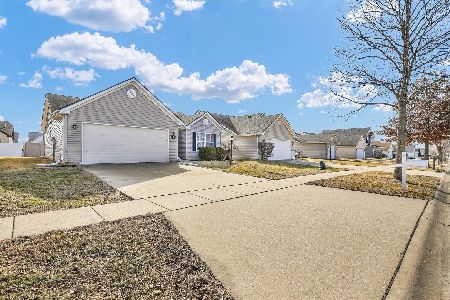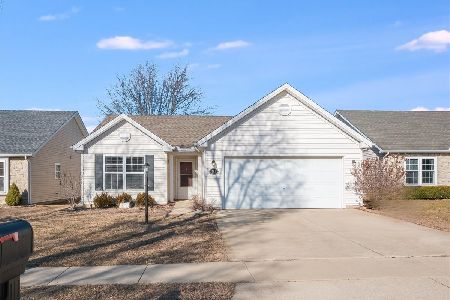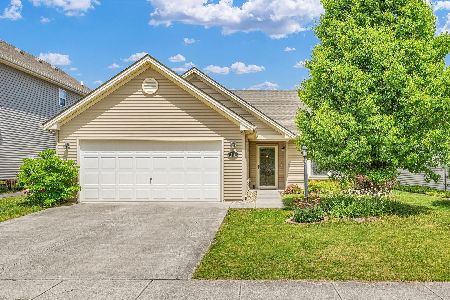412 Yalow Drive, Champaign, Illinois 61822
$162,600
|
Sold
|
|
| Status: | Closed |
| Sqft: | 1,416 |
| Cost/Sqft: | $115 |
| Beds: | 3 |
| Baths: | 2 |
| Year Built: | 2007 |
| Property Taxes: | $3,829 |
| Days On Market: | 1871 |
| Lot Size: | 0,12 |
Description
Welcome home!!! Don't miss your chance as this is the only ranch home currently available in Ashland Park!! This pristine 3 bedroom, 2 full bath ranch home with fully fenced yard; complete with deck, elevated flower box and fire feature is ready to be yours. Cathedral ceilings in the great room give this home a spacious feeling! All black appliances compliment the warm stained cabinetry in kitchen and you will love the huge storage closet in addition to the large master & guest room walk in closets. So much to appreciate so call today to schedule your private showing!!
Property Specifics
| Single Family | |
| — | |
| Ranch | |
| 2007 | |
| None | |
| — | |
| No | |
| 0.12 |
| Champaign | |
| Ashland Park | |
| 70 / Annual | |
| None | |
| Public | |
| Public Sewer | |
| 10972440 | |
| 411436114010 |
Nearby Schools
| NAME: | DISTRICT: | DISTANCE: | |
|---|---|---|---|
|
Grade School
Unit 4 Of Choice |
4 | — | |
|
Middle School
Champaign/middle Call Unit 4 351 |
4 | Not in DB | |
|
High School
Central High School |
4 | Not in DB | |
Property History
| DATE: | EVENT: | PRICE: | SOURCE: |
|---|---|---|---|
| 31 Oct, 2019 | Sold | $152,600 | MRED MLS |
| 16 Sep, 2019 | Under contract | $151,600 | MRED MLS |
| 6 Sep, 2019 | Listed for sale | $151,600 | MRED MLS |
| 18 Feb, 2021 | Sold | $162,600 | MRED MLS |
| 16 Jan, 2021 | Under contract | $162,500 | MRED MLS |
| 15 Jan, 2021 | Listed for sale | $162,500 | MRED MLS |
| 27 Mar, 2024 | Sold | $227,000 | MRED MLS |
| 21 Feb, 2024 | Under contract | $240,000 | MRED MLS |
| 31 Jan, 2024 | Listed for sale | $240,000 | MRED MLS |
| 26 Jun, 2025 | Sold | $255,000 | MRED MLS |
| 17 May, 2025 | Under contract | $248,000 | MRED MLS |
| 14 May, 2025 | Listed for sale | $248,000 | MRED MLS |
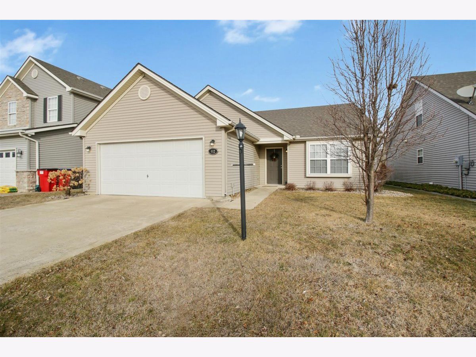
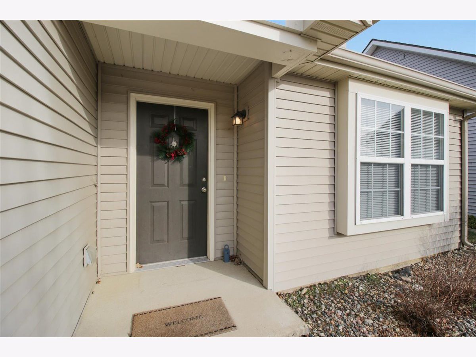
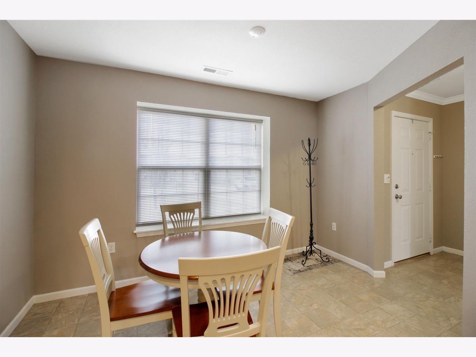
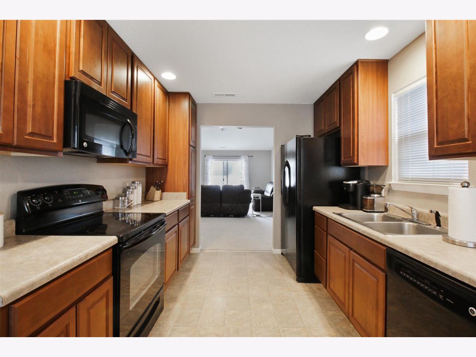
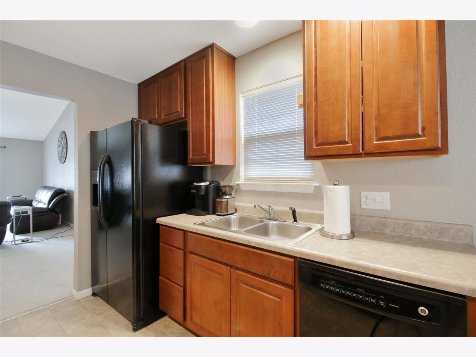
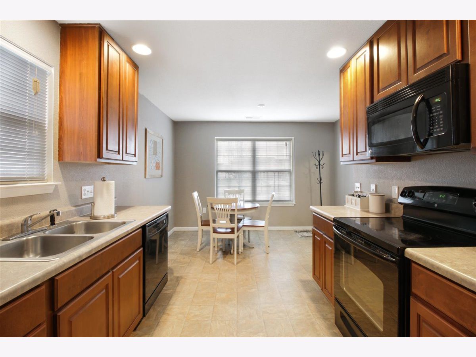
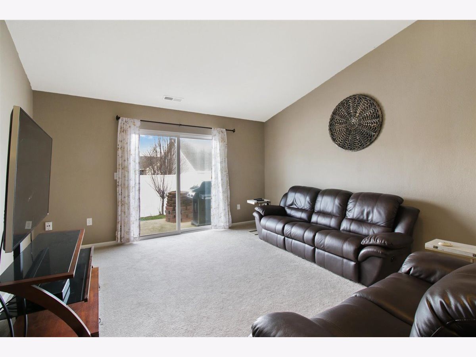
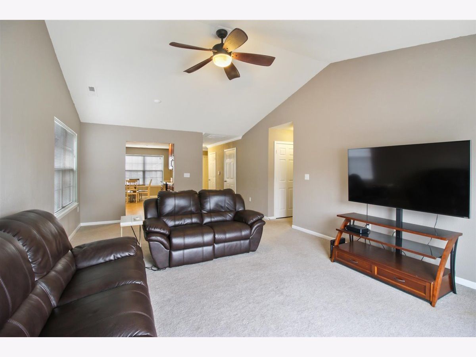
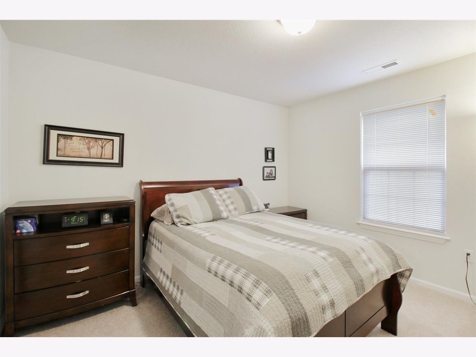
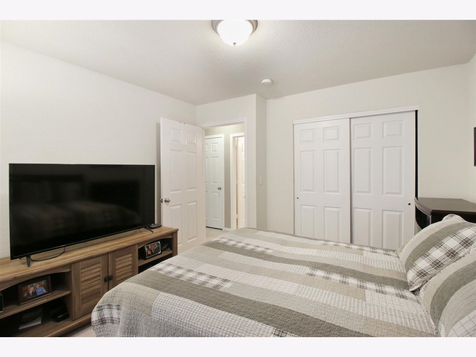
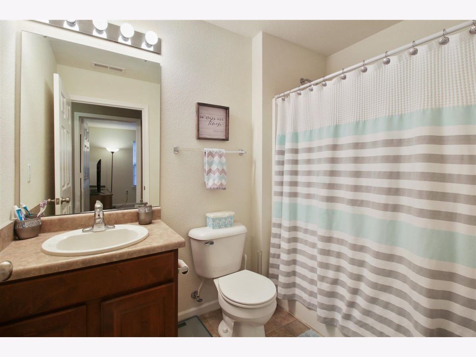
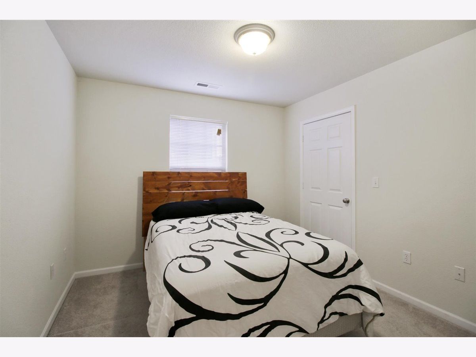
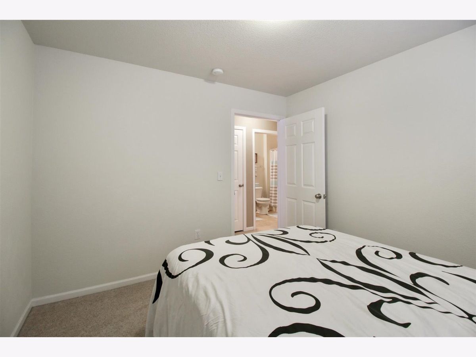
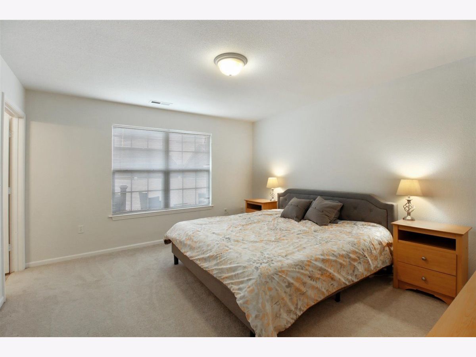
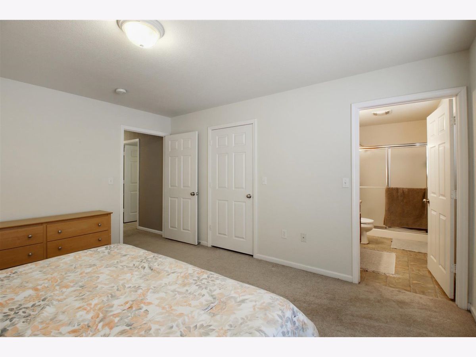
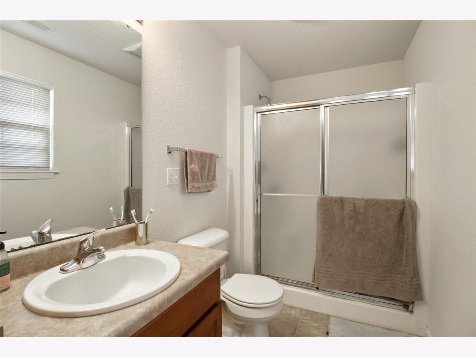
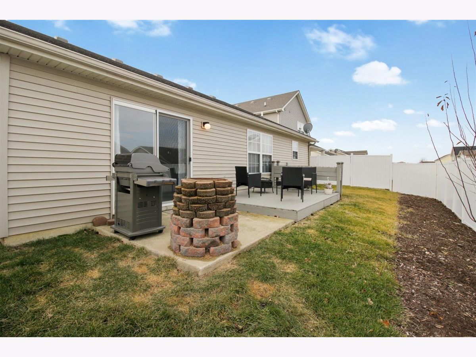
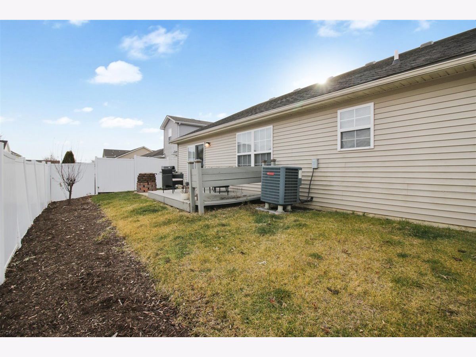
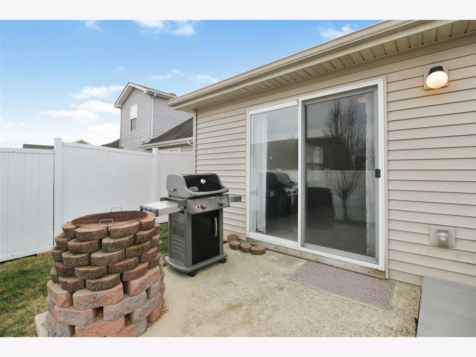
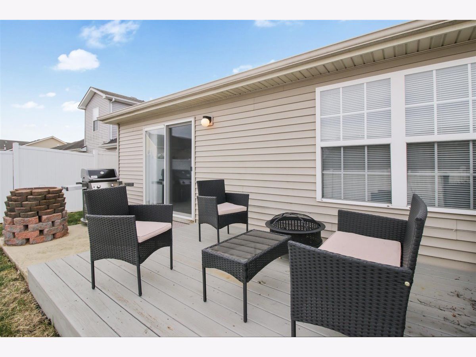
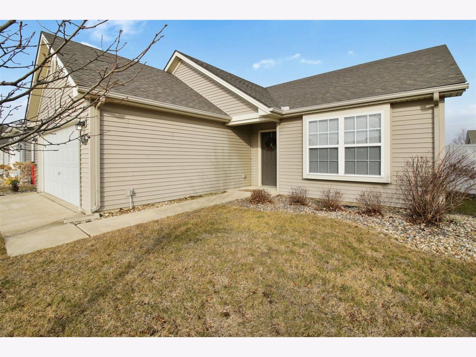
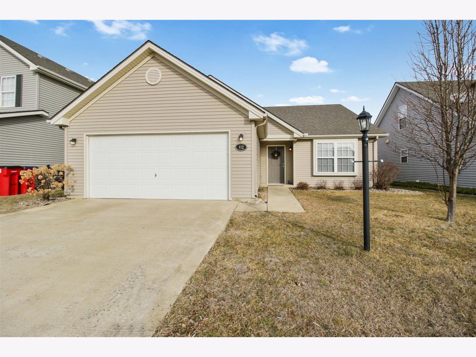
Room Specifics
Total Bedrooms: 3
Bedrooms Above Ground: 3
Bedrooms Below Ground: 0
Dimensions: —
Floor Type: Carpet
Dimensions: —
Floor Type: Carpet
Full Bathrooms: 2
Bathroom Amenities: —
Bathroom in Basement: 0
Rooms: Eating Area
Basement Description: Slab
Other Specifics
| 2 | |
| — | |
| Concrete | |
| Deck | |
| Fenced Yard,Sidewalks | |
| 50 X 103.5 | |
| — | |
| Full | |
| Vaulted/Cathedral Ceilings, First Floor Bedroom, First Floor Laundry, Walk-In Closet(s), Open Floorplan | |
| Range, Microwave, Dishwasher, Refrigerator, Disposal, Range Hood | |
| Not in DB | |
| Sidewalks | |
| — | |
| — | |
| — |
Tax History
| Year | Property Taxes |
|---|---|
| 2019 | $3,734 |
| 2021 | $3,829 |
| 2024 | $4,208 |
| 2025 | $4,519 |
Contact Agent
Nearby Similar Homes
Nearby Sold Comparables
Contact Agent
Listing Provided By
RE/MAX REALTY ASSOCIATES-CHA

